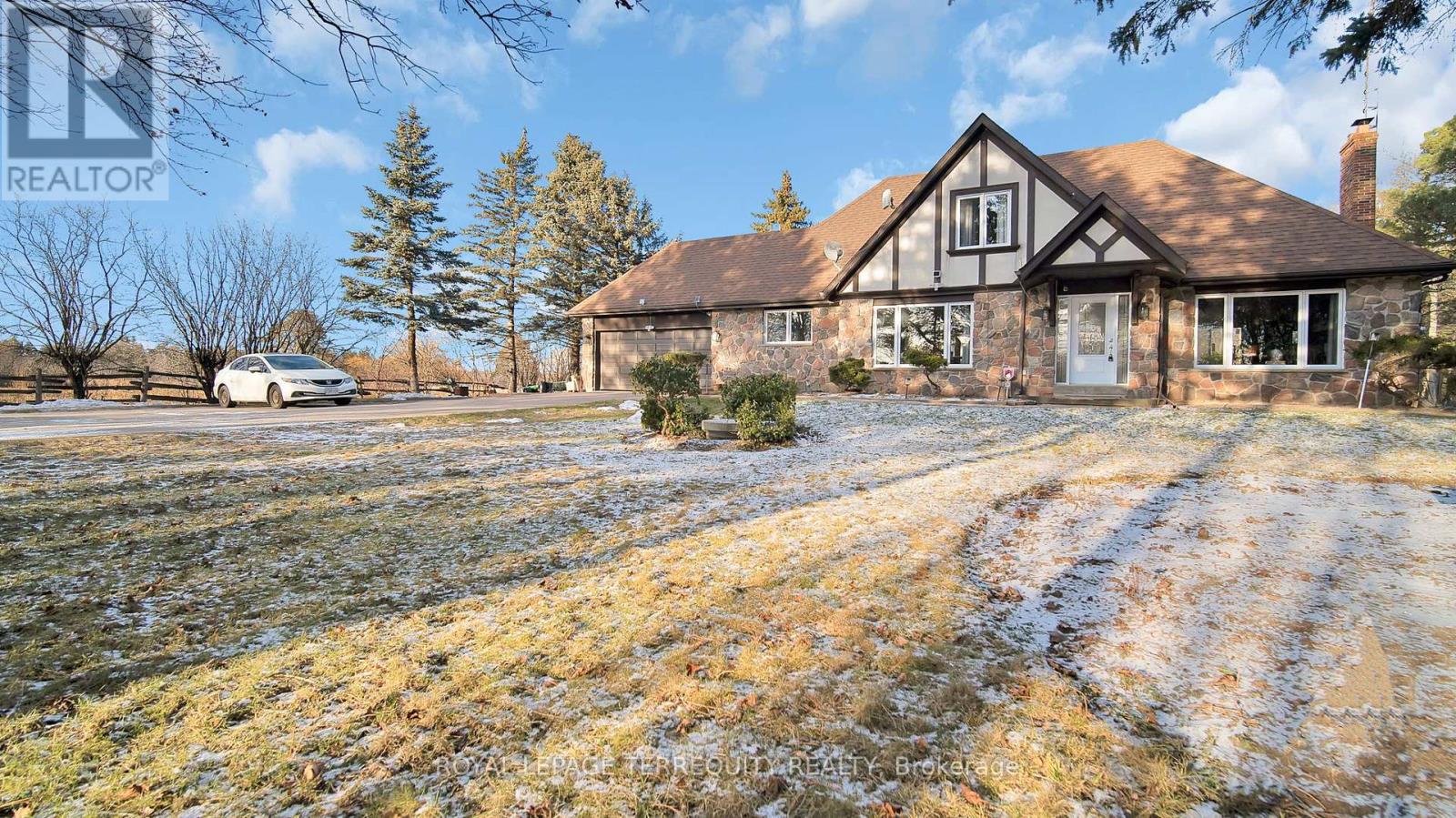13411 Bramalea Rd Caledon, Ontario L7C 2R2
$2,229,000
Welcome To This Beautiful Custom Built Home Detached With Over 1 Acre Of Land. The Owners Expensed A Lot Of Money To Renovation All Things In This House: Brand New Well Pump(2024);Brand New Front Door(2023); Brand New All Windows(2023); Brand New Kitchen(2023)+ PotLights(2023); New Floor (2023); New Washroom Upstairs(2023); Almost New Appliances: New Fridge(2023), New Washer(2023) & New Dryer(2023), Fully Renovation All Basement With Pot Lights(2023); New Water Softener System(2023); New Water Filtration Systems(2022). Super Long Driveway & Absolutely Beautiful Front & Back Yard View. Close To All Amenities:Walmart School, Parks, Golf Club, Banks, Shopping Mall & Minutes To hwy 400/410/407 .Great Neighborhood & Ready To Move In. Don't Miss Your Opportunity To View This Gorgeous Home !!! (id:46317)
Property Details
| MLS® Number | W8136778 |
| Property Type | Single Family |
| Community Name | Rural Caledon |
| Amenities Near By | Hospital, Park, Schools |
| Features | Conservation/green Belt |
| Parking Space Total | 14 |
| View Type | View |
Building
| Bathroom Total | 3 |
| Bedrooms Above Ground | 6 |
| Bedrooms Below Ground | 2 |
| Bedrooms Total | 8 |
| Basement Development | Finished |
| Basement Type | Full (finished) |
| Construction Style Attachment | Detached |
| Cooling Type | Central Air Conditioning |
| Exterior Finish | Brick |
| Fireplace Present | Yes |
| Heating Fuel | Electric |
| Heating Type | Forced Air |
| Stories Total | 2 |
| Type | House |
Parking
| Attached Garage |
Land
| Acreage | No |
| Land Amenities | Hospital, Park, Schools |
| Sewer | Septic System |
| Size Irregular | 150 X 300 Ft |
| Size Total Text | 150 X 300 Ft|1/2 - 1.99 Acres |
Rooms
| Level | Type | Length | Width | Dimensions |
|---|---|---|---|---|
| Second Level | Bedroom 3 | 5.72 m | 2.82 m | 5.72 m x 2.82 m |
| Second Level | Bedroom 4 | 3.7 m | 3.69 m | 3.7 m x 3.69 m |
| Second Level | Bedroom 5 | 6.5 m | 4.24 m | 6.5 m x 4.24 m |
| Second Level | Bedroom | 4.03 m | 3.45 m | 4.03 m x 3.45 m |
| Second Level | Bathroom | Measurements not available | ||
| Basement | Family Room | 11 m | 5.6 m | 11 m x 5.6 m |
| Main Level | Living Room | 7.82 m | 4.3 m | 7.82 m x 4.3 m |
| Main Level | Kitchen | 4 m | 3.5 m | 4 m x 3.5 m |
| Main Level | Dining Room | 4.3 m | 3.07 m | 4.3 m x 3.07 m |
| Main Level | Primary Bedroom | 4.3 m | 3.93 m | 4.3 m x 3.93 m |
| Main Level | Bedroom 2 | 3.6 m | 3.35 m | 3.6 m x 3.35 m |
| Main Level | Bathroom | Measurements not available |
https://www.realtor.ca/real-estate/26614628/13411-bramalea-rd-caledon-rural-caledon
Salesperson
(647) 667-2686
(647) 667-2686
https://www.google.com/maps/place/LINH+HUYNH+Real+Estate+Agent/@43.8067651,-79.3446635,15z/data=!4m8!3m7!1s0x89d4d3d73fd0ae4b:0x37dafa2443ee978b!8m2!3d43.8067651!4d-79.3446635!9m1!1b1!16s%2Fg%2F11tg01gfsf?entry=ttu
https://www.facebook.com/profile.php?id=100048353803960
https://www.linkedin.com/feed/

200 Consumers Rd Ste 100
Toronto, Ontario M2J 4R4
(416) 496-9220
(416) 497-5949
www.terrequity.com
Interested?
Contact us for more information








































