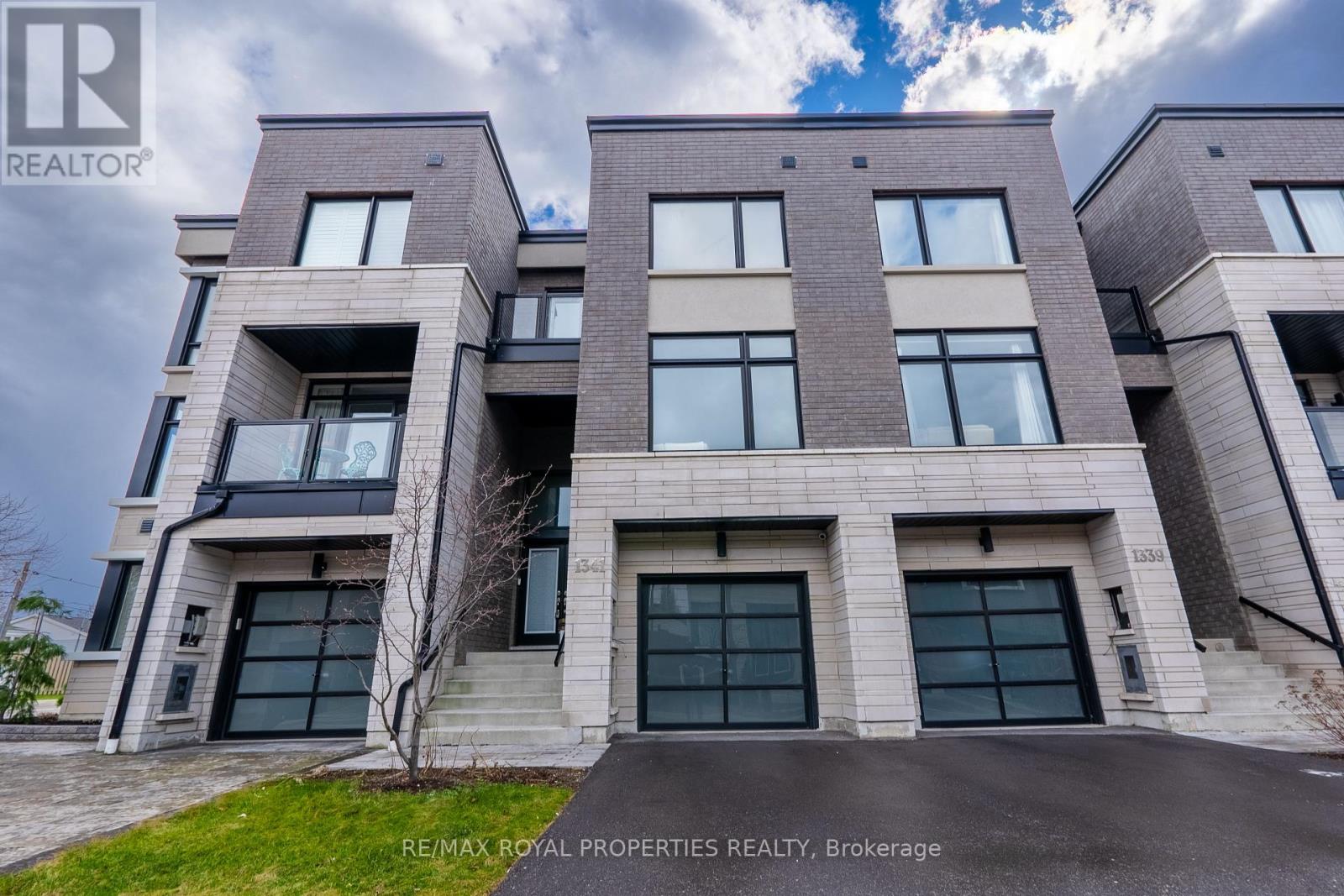1341 Gull Crossing Pickering, Ontario L1W 0B7
3 Bedroom
4 Bathroom
Central Air Conditioning
Forced Air
Waterfront
$949,900Maintenance, Parcel of Tied Land
$124 Monthly
Maintenance, Parcel of Tied Land
$124 MonthlyModern Freehold Townhouse Steps Away From Frenchman's Bay! Approx 2000 Sq Ft, Built In 2019, Tons Of Natural Light, 9 Ft Ceilings On Main Level, Boasts An Open Concept, Upgraded Floors, Stairs, Modern Kitchen W/Island, S/S Appliances & More! Walking Distance To Pickering Go, Pickering Town Centre, Restaurants, Cafes, Grocery Stores & Lake. Easy Access To Hwy 401 & Durham Live.**** EXTRAS **** POTL FEE $124.93 (id:46317)
Property Details
| MLS® Number | E8159876 |
| Property Type | Single Family |
| Community Name | Bay Ridges |
| Amenities Near By | Beach, Park, Public Transit, Schools |
| Parking Space Total | 2 |
| Water Front Type | Waterfront |
Building
| Bathroom Total | 4 |
| Bedrooms Above Ground | 3 |
| Bedrooms Total | 3 |
| Basement Development | Unfinished |
| Basement Type | N/a (unfinished) |
| Construction Style Attachment | Attached |
| Cooling Type | Central Air Conditioning |
| Exterior Finish | Brick |
| Heating Fuel | Natural Gas |
| Heating Type | Forced Air |
| Stories Total | 3 |
| Type | Row / Townhouse |
Parking
| Garage |
Land
| Acreage | No |
| Land Amenities | Beach, Park, Public Transit, Schools |
| Size Irregular | 20.34 X 84.58 Ft |
| Size Total Text | 20.34 X 84.58 Ft |
Rooms
| Level | Type | Length | Width | Dimensions |
|---|---|---|---|---|
| Second Level | Living Room | 3.68 m | 6 m | 3.68 m x 6 m |
| Second Level | Dining Room | 3.68 m | 6 m | 3.68 m x 6 m |
| Second Level | Kitchen | 2.62 m | 4.57 m | 2.62 m x 4.57 m |
| Second Level | Eating Area | 3.35 m | 3.35 m | 3.35 m x 3.35 m |
| Third Level | Primary Bedroom | 368 m | 457 m | 368 m x 457 m |
| Third Level | Bedroom 2 | 2.74 m | 3.05 m | 2.74 m x 3.05 m |
| Third Level | Bedroom 3 | 3.68 m | 3.05 m | 3.68 m x 3.05 m |
| Ground Level | Family Room | 3.9 m | 3.35 m | 3.9 m x 3.35 m |
https://www.realtor.ca/real-estate/26647816/1341-gull-crossing-pickering-bay-ridges
TARIQ ISRAEL DEL ANGEL
Salesperson
(905) 554-0101
Salesperson
(905) 554-0101

RE/MAX ROYAL PROPERTIES REALTY
19 - 7595 Markham Road
Markham, Ontario L3S 0B6
19 - 7595 Markham Road
Markham, Ontario L3S 0B6
(905) 554-0101
(416) 321-0150

DIL CHOWDHURY
Broker
(416) 937-7642
Broker
(416) 937-7642

RE/MAX ROYAL PROPERTIES REALTY
19 - 7595 Markham Road
Markham, Ontario L3S 0B6
19 - 7595 Markham Road
Markham, Ontario L3S 0B6
(905) 554-0101
(416) 321-0150
Interested?
Contact us for more information


































