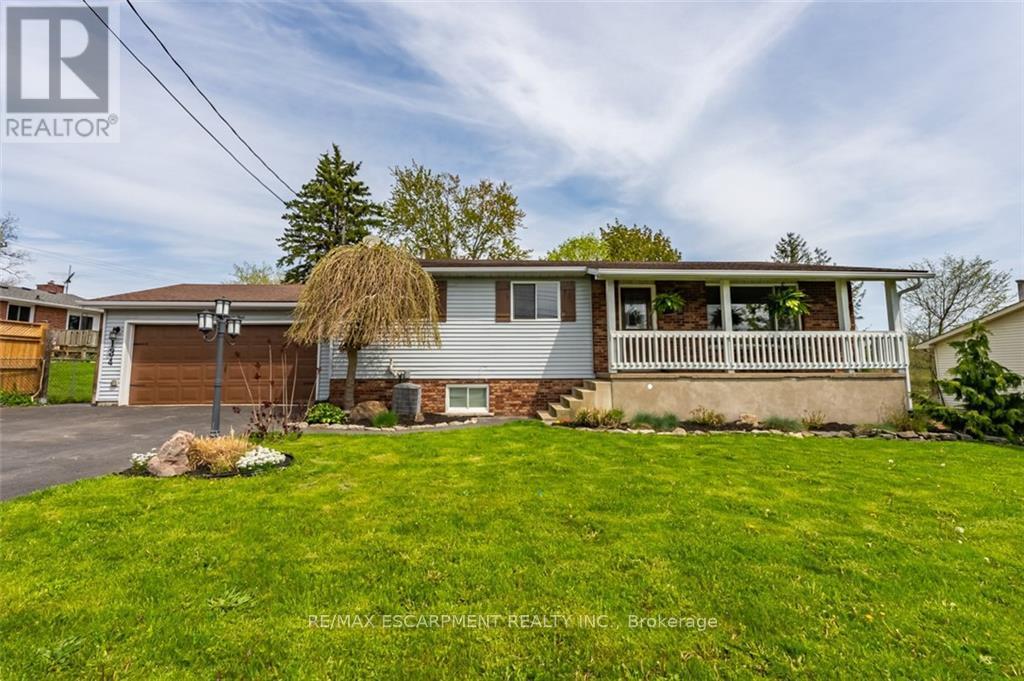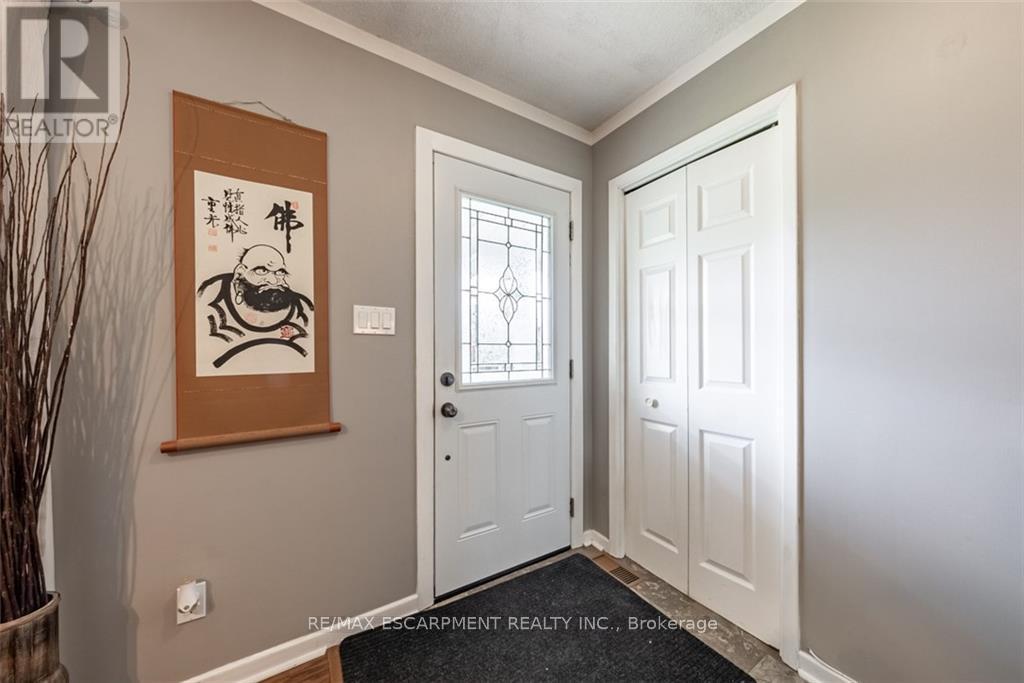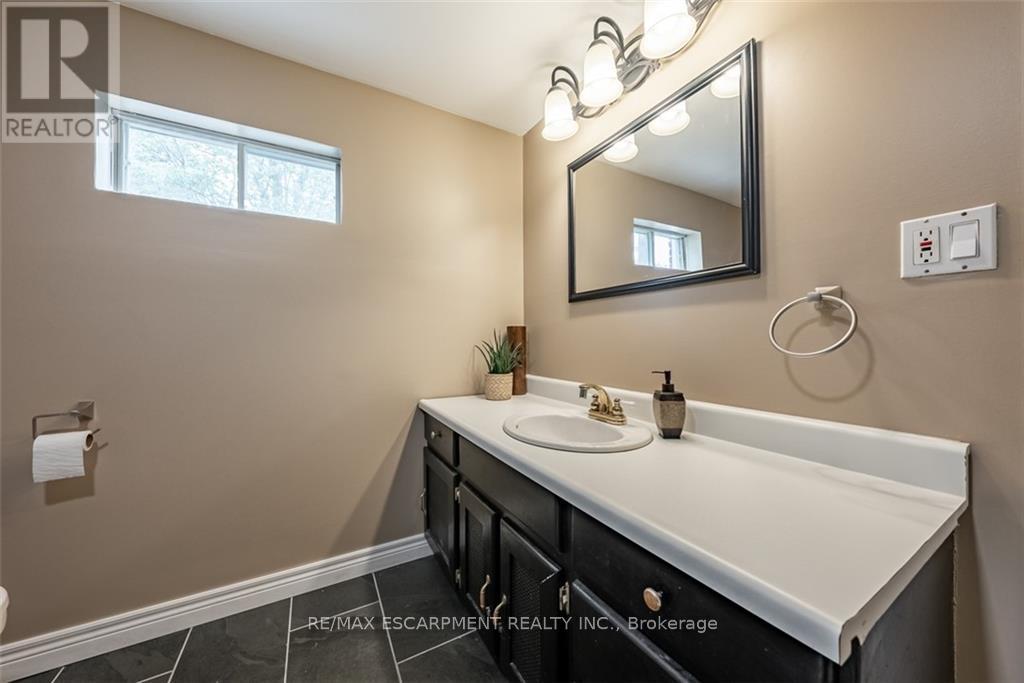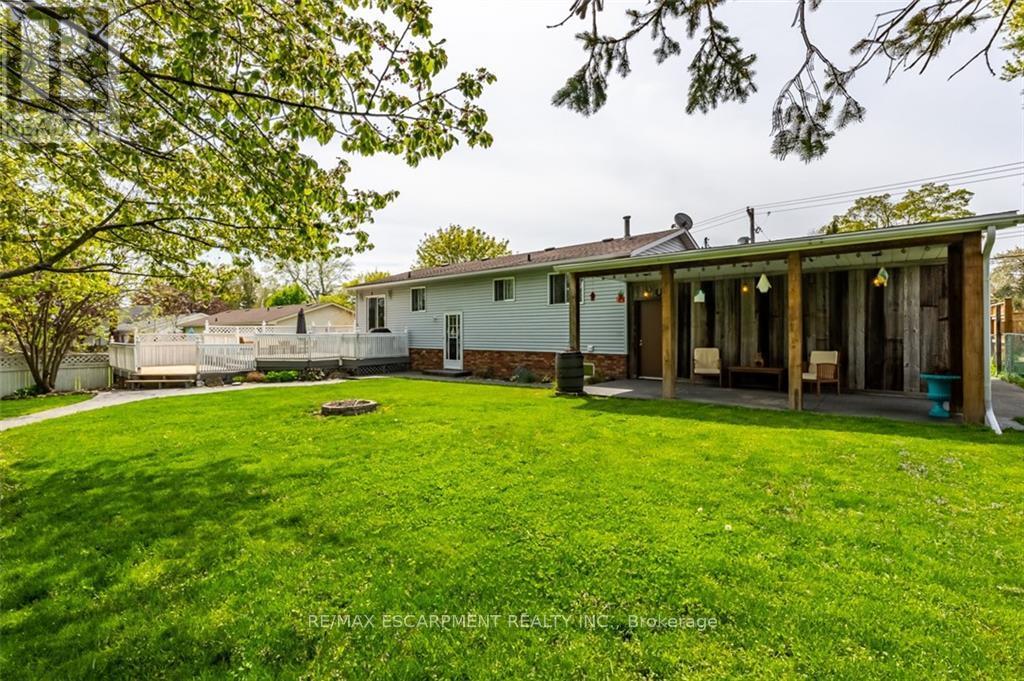134 Schooley Rd Fort Erie, Ontario L0S 1B0
$659,900
Gorgeous raised bungalow perched on a magnificent 80X100 lot boasting mature trees. Separate entrance to high basement offering the perfect footprint for an in-law suite. Views of the lake from the end of the drive way and a short walk to the beach! Large footprint on main level with huge main living room flowing into dining and kitchen space. Three well proportioned bedrooms and 4 piece bathroom with jacuzzi tub. Wide staircase leading to basement offers separate entrance to backyard and basement space. Fully finished basement offers renovated 3 piece bath with modern stand-up shower and wet bar that could easily be converted into kitchen. Huge backyard boasting private, covered porch space off of backyard garage entry. Massive, updated two tier deck is ideal for entertaining on while enjoying summer weather. Furnace, roofs and eaves troughs all updated. Oversized double garage. Only a couple minutes walk from beautiful Crystal Beach making this a family home or vacation rental. (id:46317)
Property Details
| MLS® Number | X8054380 |
| Property Type | Single Family |
| Parking Space Total | 6 |
Building
| Bathroom Total | 2 |
| Bedrooms Above Ground | 3 |
| Bedrooms Total | 3 |
| Architectural Style | Bungalow |
| Basement Development | Finished |
| Basement Features | Separate Entrance |
| Basement Type | N/a (finished) |
| Construction Style Attachment | Detached |
| Cooling Type | Central Air Conditioning |
| Exterior Finish | Aluminum Siding, Brick |
| Fireplace Present | Yes |
| Heating Fuel | Natural Gas |
| Heating Type | Forced Air |
| Stories Total | 1 |
| Type | House |
Parking
| Attached Garage |
Land
| Acreage | No |
| Size Irregular | 80 X 110 Ft |
| Size Total Text | 80 X 110 Ft |
Rooms
| Level | Type | Length | Width | Dimensions |
|---|---|---|---|---|
| Basement | Recreational, Games Room | 6.76 m | 5.54 m | 6.76 m x 5.54 m |
| Basement | Laundry Room | 3.48 m | 3.05 m | 3.48 m x 3.05 m |
| Basement | Bathroom | Measurements not available | ||
| Main Level | Living Room | 5.89 m | 3.84 m | 5.89 m x 3.84 m |
| Main Level | Kitchen | 3.56 m | 2.87 m | 3.56 m x 2.87 m |
| Main Level | Dining Room | 3.56 m | 2.49 m | 3.56 m x 2.49 m |
| Main Level | Primary Bedroom | 3.43 m | 3.4 m | 3.43 m x 3.4 m |
| Main Level | Bedroom | 3.35 m | 2.59 m | 3.35 m x 2.59 m |
| Main Level | Bedroom | 3.43 m | 2.51 m | 3.43 m x 2.51 m |
| Main Level | Bathroom | Measurements not available |
https://www.realtor.ca/real-estate/26494839/134-schooley-rd-fort-erie

2180 Itabashi Way #4b
Burlington, Ontario L7M 5A5
(905) 639-7676
(905) 681-9908
www.remaxescarpment.com/
Interested?
Contact us for more information










































