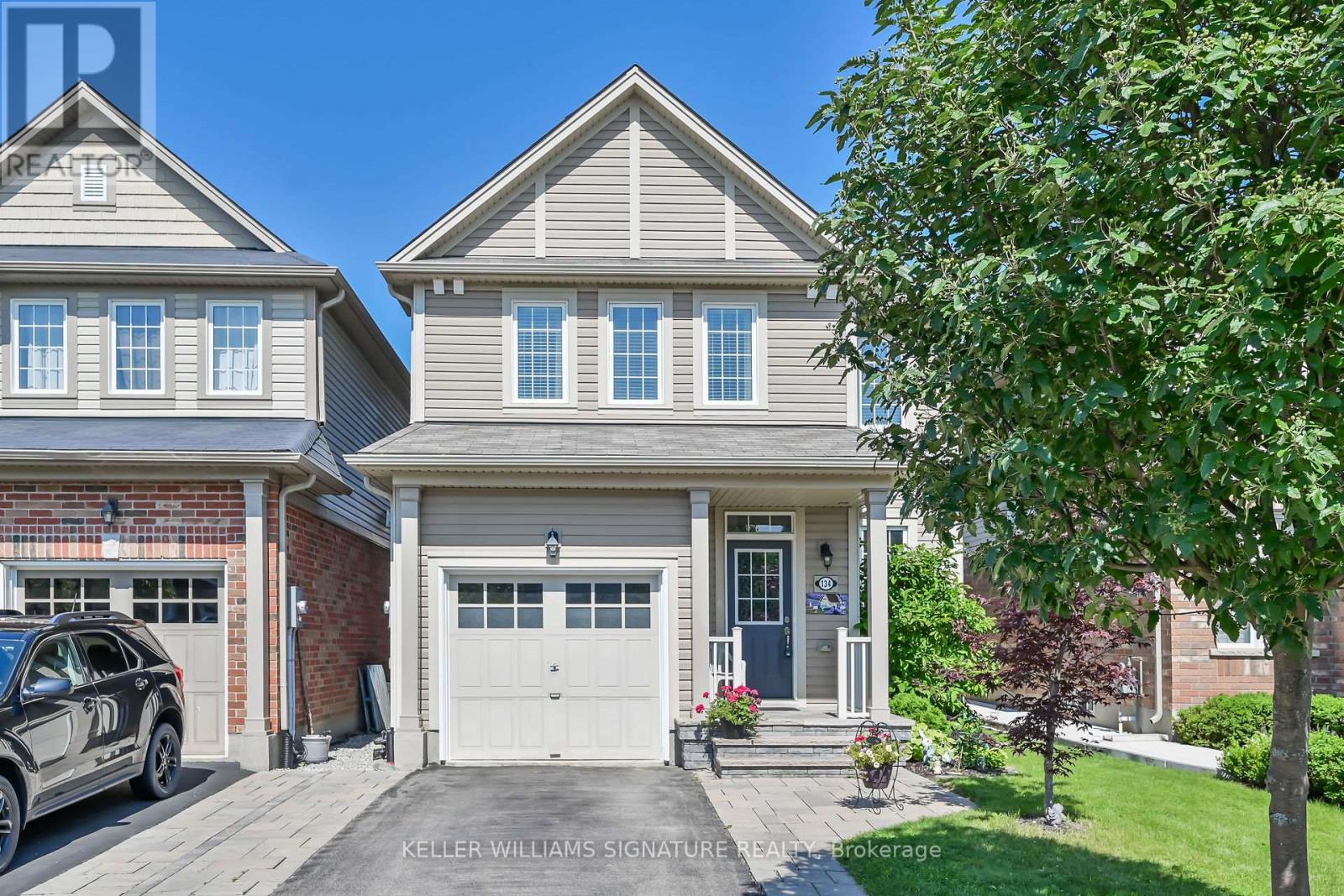134 Cleghorn Dr Hamilton, Ontario L0R 1C0
3 Bedroom
3 Bathroom
Central Air Conditioning
Forced Air
$749,900
Welcome to the most coveted, family friendly neighbourhood in Binbrook! This bright and beautiful home boasts an open-concept main floor, complete with hard wood floors and a walk-out to your fully fenced backyard. Upstairs you will find a large primary bedroom with 4-piece ensuite, convenient second floor laundry, two additional spacious bedrooms and a second 4-piece bath. Your new home is walking distance to schools, parks, trails, shopping and more! Don't wait! Book your showing today! (id:46317)
Property Details
| MLS® Number | X8134238 |
| Property Type | Single Family |
| Community Name | Binbrook |
| Amenities Near By | Park, Place Of Worship, Schools |
| Features | Conservation/green Belt |
| Parking Space Total | 3 |
Building
| Bathroom Total | 3 |
| Bedrooms Above Ground | 3 |
| Bedrooms Total | 3 |
| Basement Development | Unfinished |
| Basement Type | Full (unfinished) |
| Construction Style Attachment | Detached |
| Cooling Type | Central Air Conditioning |
| Exterior Finish | Aluminum Siding |
| Heating Fuel | Natural Gas |
| Heating Type | Forced Air |
| Stories Total | 2 |
| Type | House |
Parking
| Attached Garage |
Land
| Acreage | No |
| Land Amenities | Park, Place Of Worship, Schools |
| Size Irregular | 30.18 X 93.87 Ft |
| Size Total Text | 30.18 X 93.87 Ft |
Rooms
| Level | Type | Length | Width | Dimensions |
|---|---|---|---|---|
| Second Level | Primary Bedroom | 5.16 m | 3.25 m | 5.16 m x 3.25 m |
| Second Level | Bedroom 2 | 3.1 m | 2.97 m | 3.1 m x 2.97 m |
| Second Level | Bedroom 3 | 3.07 m | 3 m | 3.07 m x 3 m |
| Second Level | Laundry Room | Measurements not available | ||
| Main Level | Foyer | Measurements not available | ||
| Main Level | Living Room | 3.78 m | 3.84 m | 3.78 m x 3.84 m |
| Main Level | Kitchen | 5.21 m | 3.1 m | 5.21 m x 3.1 m |
https://www.realtor.ca/real-estate/26611237/134-cleghorn-dr-hamilton-binbrook

CAM SULLIVAN
Salesperson
(905) 510-7553
(905) 510-7553
www.camsullivanteam.com/
https://www.facebook.com/camsullivanteam/
Salesperson
(905) 510-7553
(905) 510-7553
www.camsullivanteam.com/
https://www.facebook.com/camsullivanteam/

KELLER WILLIAMS SIGNATURE REALTY
245 Wyecroft Road Unit 4a
Oakville, Ontario L6K 3Y6
245 Wyecroft Road Unit 4a
Oakville, Ontario L6K 3Y6
(905) 844-7788
(289) 288-0528
www.kellerwilliamssignature.com/
Interested?
Contact us for more information










































