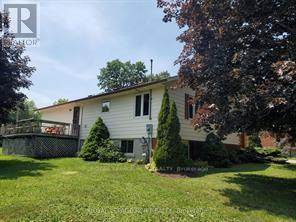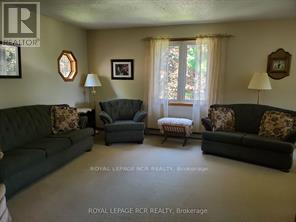133 Rowes Lane Southgate, Ontario N0C 1B0
4 Bedroom
2 Bathroom
Raised Bungalow
Fireplace
Radiant Heat
$759,000
2 Plus 2 Bedroom Raised Bungalow On Double Lot (120 ft. X 257 ft.) . Dining Room , Main Floor Laundry Room. Fully Finished Open Concept Lower Level With Bright Above Grade Windows, Gas Stove. Attached 1.5 Car Garage, Private Super Large Back Yard. Close To Proton Community School. Very Little Traffic. Ready To Move In. Bring Your Family. (id:46317)
Property Details
| MLS® Number | X7308736 |
| Property Type | Single Family |
| Community Name | Dundalk |
| Parking Space Total | 5 |
Building
| Bathroom Total | 2 |
| Bedrooms Above Ground | 2 |
| Bedrooms Below Ground | 2 |
| Bedrooms Total | 4 |
| Architectural Style | Raised Bungalow |
| Basement Development | Finished |
| Basement Type | N/a (finished) |
| Construction Style Attachment | Detached |
| Exterior Finish | Vinyl Siding |
| Fireplace Present | Yes |
| Heating Fuel | Natural Gas |
| Heating Type | Radiant Heat |
| Stories Total | 1 |
| Type | House |
Parking
| Attached Garage |
Land
| Acreage | No |
| Sewer | Septic System |
| Size Irregular | 120 X 257 Ft |
| Size Total Text | 120 X 257 Ft|1/2 - 1.99 Acres |
Rooms
| Level | Type | Length | Width | Dimensions |
|---|---|---|---|---|
| Lower Level | Recreational, Games Room | 8.9 m | 7.9 m | 8.9 m x 7.9 m |
| Lower Level | Bedroom 3 | 3.85 m | 3.76 m | 3.85 m x 3.76 m |
| Lower Level | Bedroom 4 | 3.85 m | 3.1 m | 3.85 m x 3.1 m |
| Lower Level | Workshop | 3.9 m | 3.9 m | 3.9 m x 3.9 m |
| Lower Level | Cold Room | 3.1 m | 1.96 m | 3.1 m x 1.96 m |
| Main Level | Kitchen | 3.81 m | 3.24 m | 3.81 m x 3.24 m |
| Main Level | Dining Room | 3.77 m | 3.23 m | 3.77 m x 3.23 m |
| Main Level | Living Room | 5.72 m | 4.32 m | 5.72 m x 4.32 m |
| Main Level | Bedroom | 3.81 m | 3.65 m | 3.81 m x 3.65 m |
| Main Level | Bedroom 2 | 3.59 m | 3.1 m | 3.59 m x 3.1 m |
| In Between | Foyer | 31 m | 1.96 m | 31 m x 1.96 m |
Utilities
| Sewer | Available |
| Natural Gas | Installed |
| Electricity | Installed |
| Cable | Installed |
https://www.realtor.ca/real-estate/26293518/133-rowes-lane-southgate-dundalk

ROYAL LEPAGE RCR REALTY
20 Toronto Road
Flesherton, Ontario N0C 1E0
20 Toronto Road
Flesherton, Ontario N0C 1E0
(519) 924-2950
(519) 924-3850
Interested?
Contact us for more information























