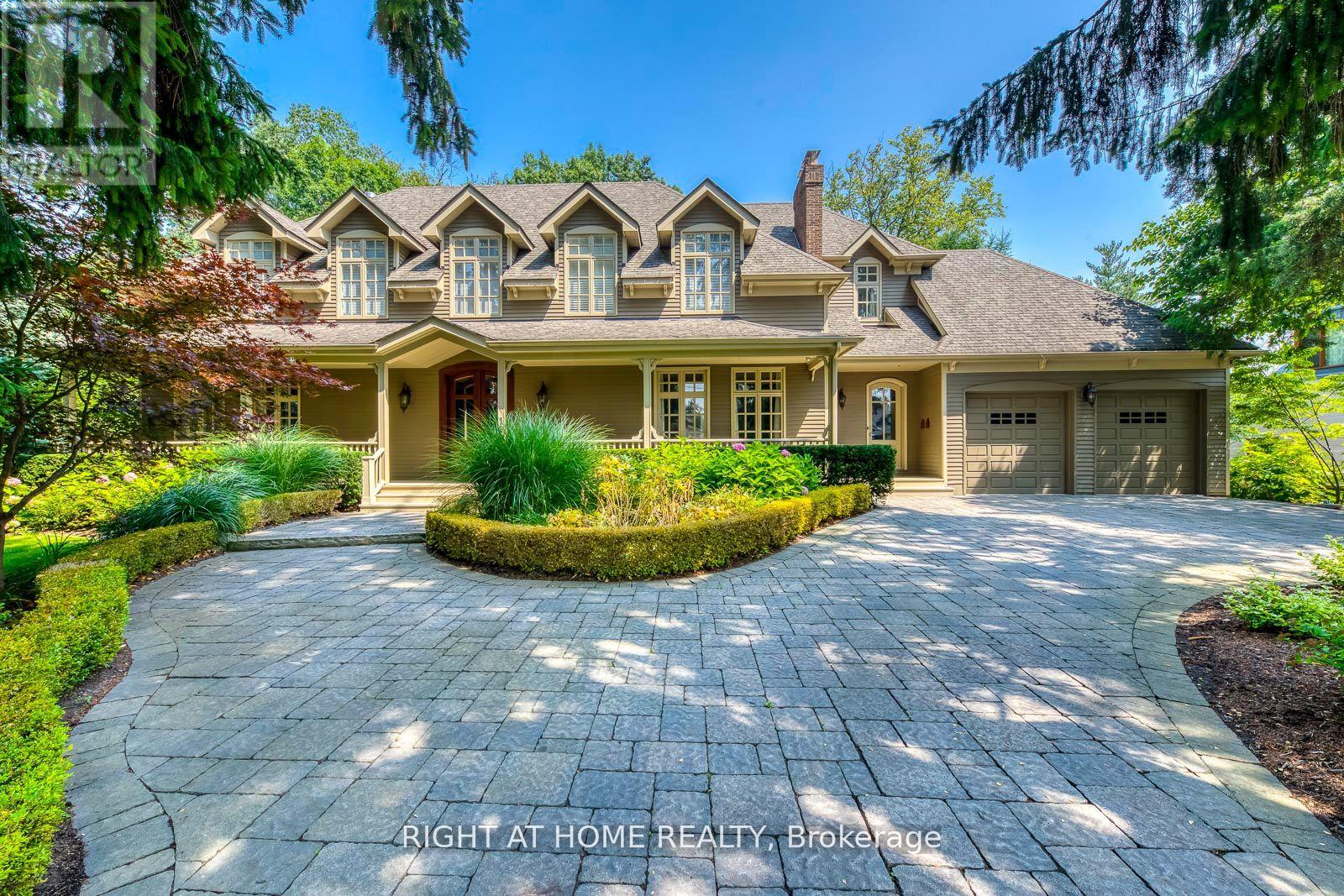133 Gloucester Ave Oakville, Ontario L6J 3W3
$6,000,000
Stunning Executive home located in prestigious Old Oakville only footsteps to downtown and Lake Ontario. This Beautiful home boasts premium hardwood floors throughout, chef's gourmet kitchen with 2 sub-zero fridges, 2 miele dishwashers, 60in wolf range, large center island with prep sink, spacious living and family rooms with French doors, cozy wood burning fire place, built in sub-zero refrigeration unit for refreshing drinks, massive mudroom with radiant heated floors and ample storage, 2 main floor powder rooms, peaceful office with stunning view overlooking tranquil back yard oasis with inground pool and immaculately manicured landscaping. second floor boasts 4 generously sized bedrooms with a true master bedroom retreat with soaring vaulted ceilings, spa bathroom with steam room and radiant heated floors, luxuriously sized walk in closet, upstairs laundry. Basement features guest bedroom, two full baths, rec room, large windows, additional laundry room and walk up to back yard.**** EXTRAS **** inground pool and cabana, hot tub, immaculate landscaping throughout, radiant heated bathroom and mudroom floors, water softener, reverse osmosis, basement rough in for wet bar, cedar closet, laundry rooms in basement and 2nd floor (id:46317)
Property Details
| MLS® Number | W8172368 |
| Property Type | Single Family |
| Community Name | Old Oakville |
| Amenities Near By | Park |
| Features | Wooded Area |
| Parking Space Total | 7 |
| Pool Type | Inground Pool |
Building
| Bathroom Total | 7 |
| Bedrooms Above Ground | 4 |
| Bedrooms Below Ground | 1 |
| Bedrooms Total | 5 |
| Basement Development | Finished |
| Basement Features | Walk-up |
| Basement Type | N/a (finished) |
| Construction Style Attachment | Detached |
| Cooling Type | Central Air Conditioning |
| Exterior Finish | Stone, Wood |
| Fireplace Present | Yes |
| Heating Fuel | Natural Gas |
| Heating Type | Forced Air |
| Stories Total | 2 |
| Type | House |
Parking
| Attached Garage |
Land
| Acreage | No |
| Land Amenities | Park |
| Size Irregular | 112 X 166 Ft |
| Size Total Text | 112 X 166 Ft |
Rooms
| Level | Type | Length | Width | Dimensions |
|---|---|---|---|---|
| Second Level | Primary Bedroom | 4.98 m | 6.88 m | 4.98 m x 6.88 m |
| Second Level | Bedroom 2 | 4.65 m | 5.28 m | 4.65 m x 5.28 m |
| Second Level | Bedroom 3 | 4.67 m | 4.42 m | 4.67 m x 4.42 m |
| Second Level | Bedroom 4 | 7.01 m | 5.41 m | 7.01 m x 5.41 m |
| Basement | Recreational, Games Room | 7.01 m | 8.43 m | 7.01 m x 8.43 m |
| Basement | Bedroom 5 | 4.5 m | 5.79 m | 4.5 m x 5.79 m |
| Main Level | Living Room | 4.34 m | 5.61 m | 4.34 m x 5.61 m |
| Main Level | Dining Room | 5.89 m | 4.04 m | 5.89 m x 4.04 m |
| Main Level | Kitchen | 5.84 m | 5.61 m | 5.84 m x 5.61 m |
| Main Level | Eating Area | 4.6 m | 2.9 m | 4.6 m x 2.9 m |
| Main Level | Family Room | 4.65 m | 8.53 m | 4.65 m x 8.53 m |
| Main Level | Office | 4.34 m | 3.66 m | 4.34 m x 3.66 m |
Utilities
| Sewer | Installed |
| Natural Gas | Installed |
| Electricity | Installed |
| Cable | Installed |
https://www.realtor.ca/real-estate/26666653/133-gloucester-ave-oakville-old-oakville

Broker
(647) 882-7653
www.alvinci.ca
www.linkedin.com/profile/view?id=110238475&trk=spm_pic

480 Eglinton Ave West #30, 106498
Mississauga, Ontario L5R 0G2
(905) 565-9200
(905) 565-6677
www.rightathomerealty.com/
Interested?
Contact us for more information



