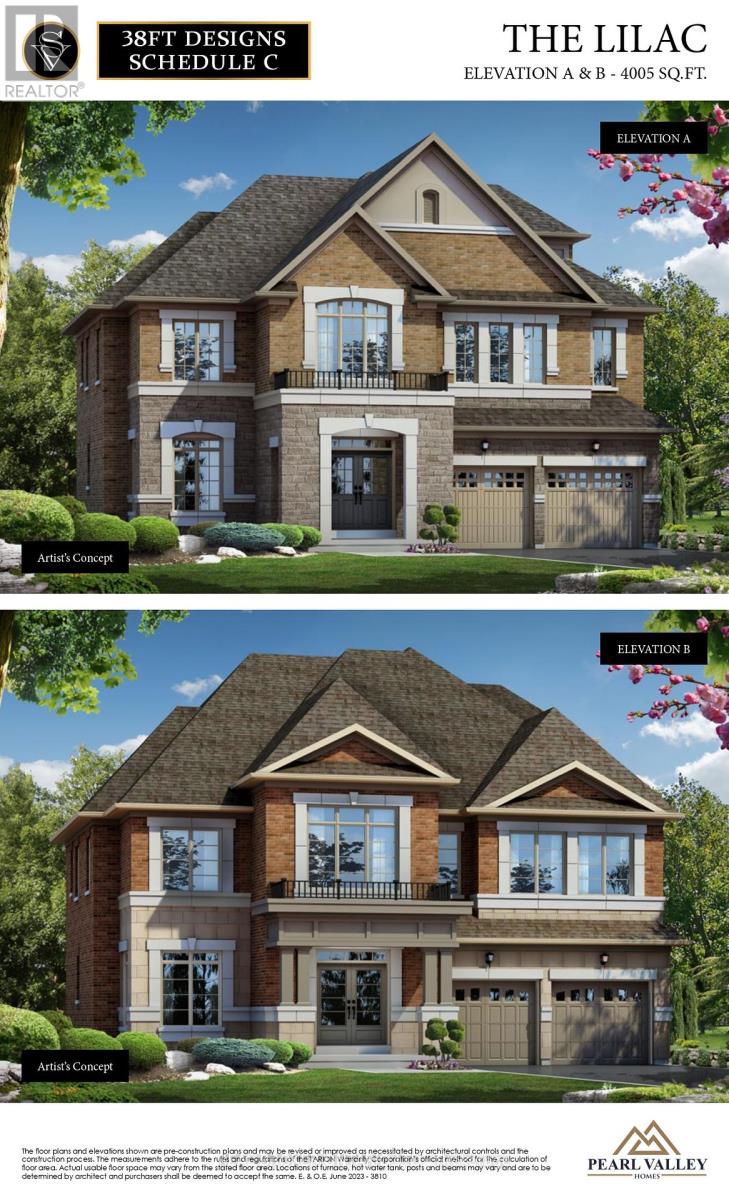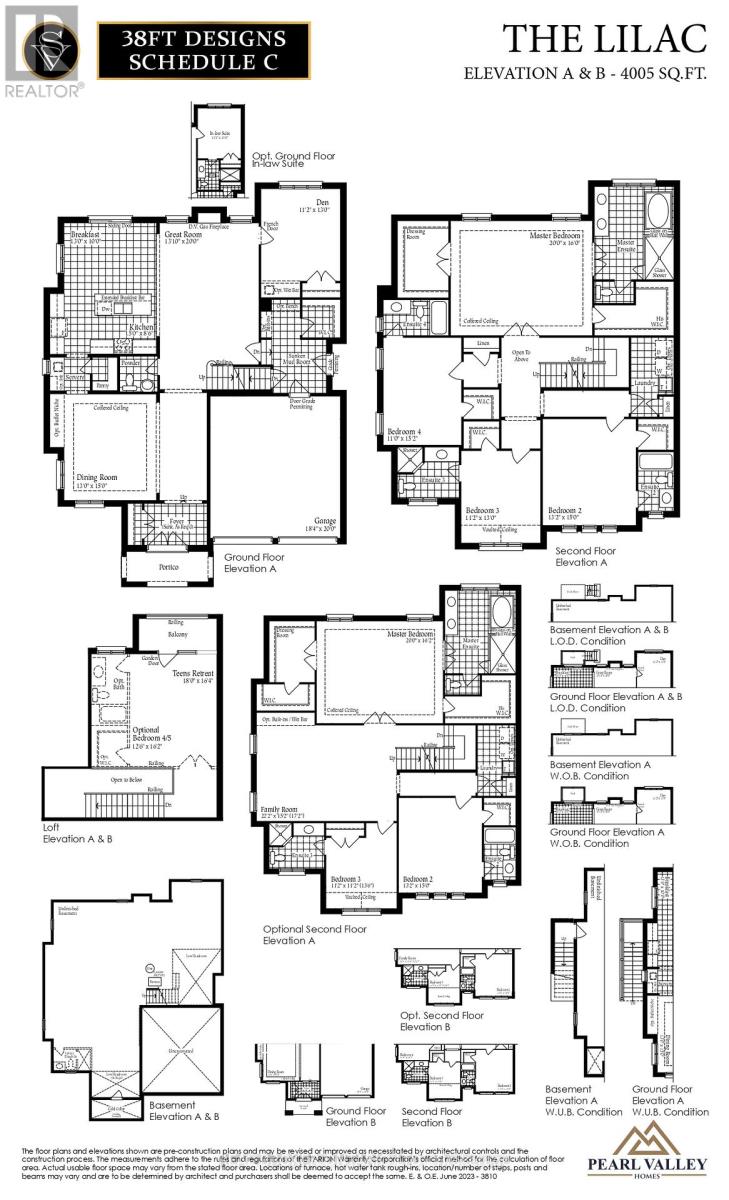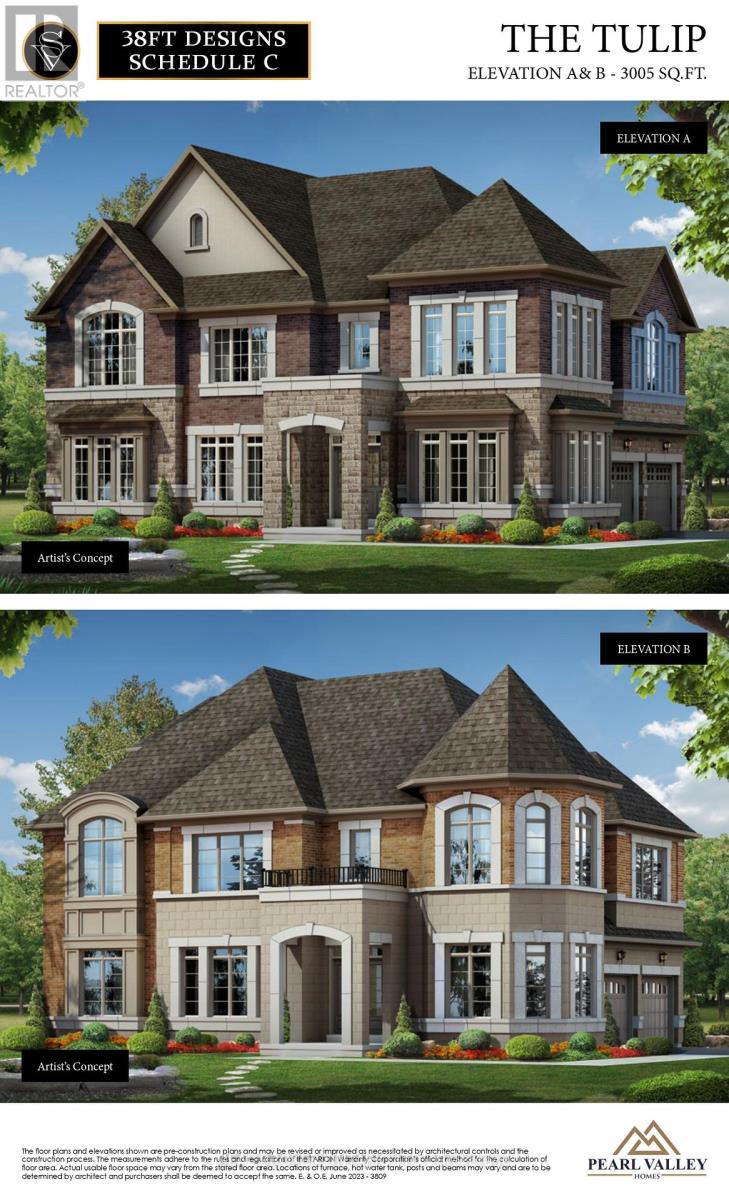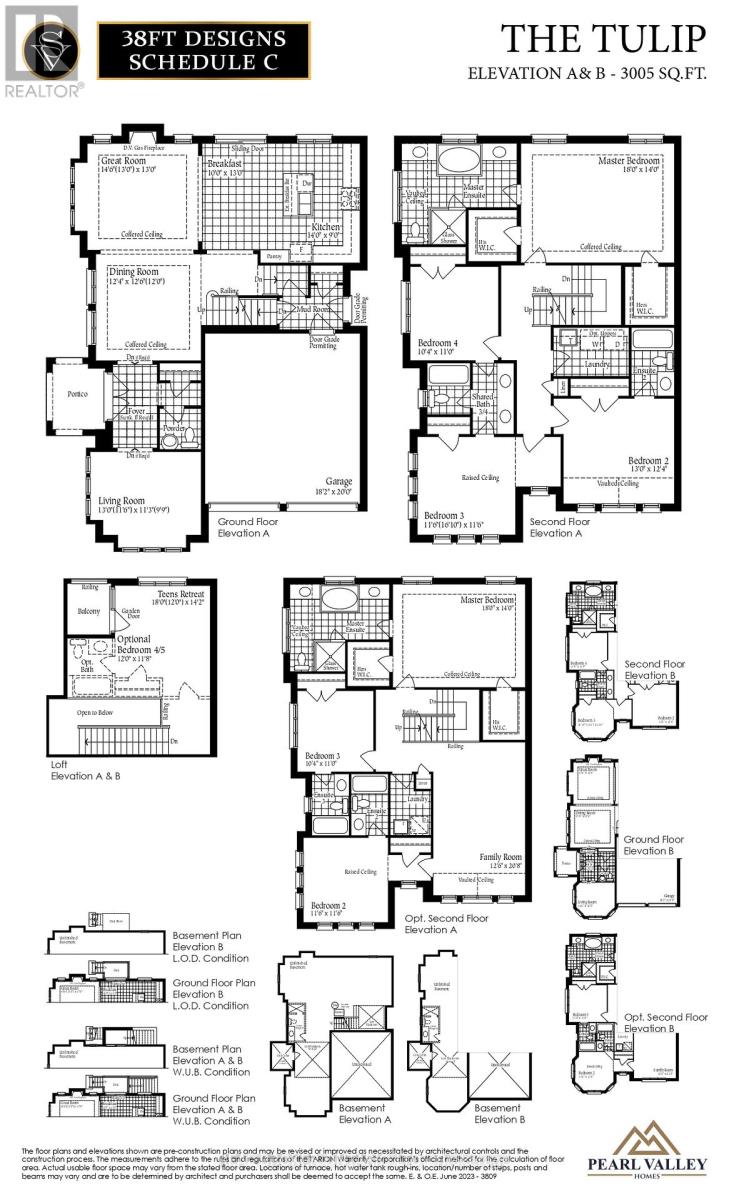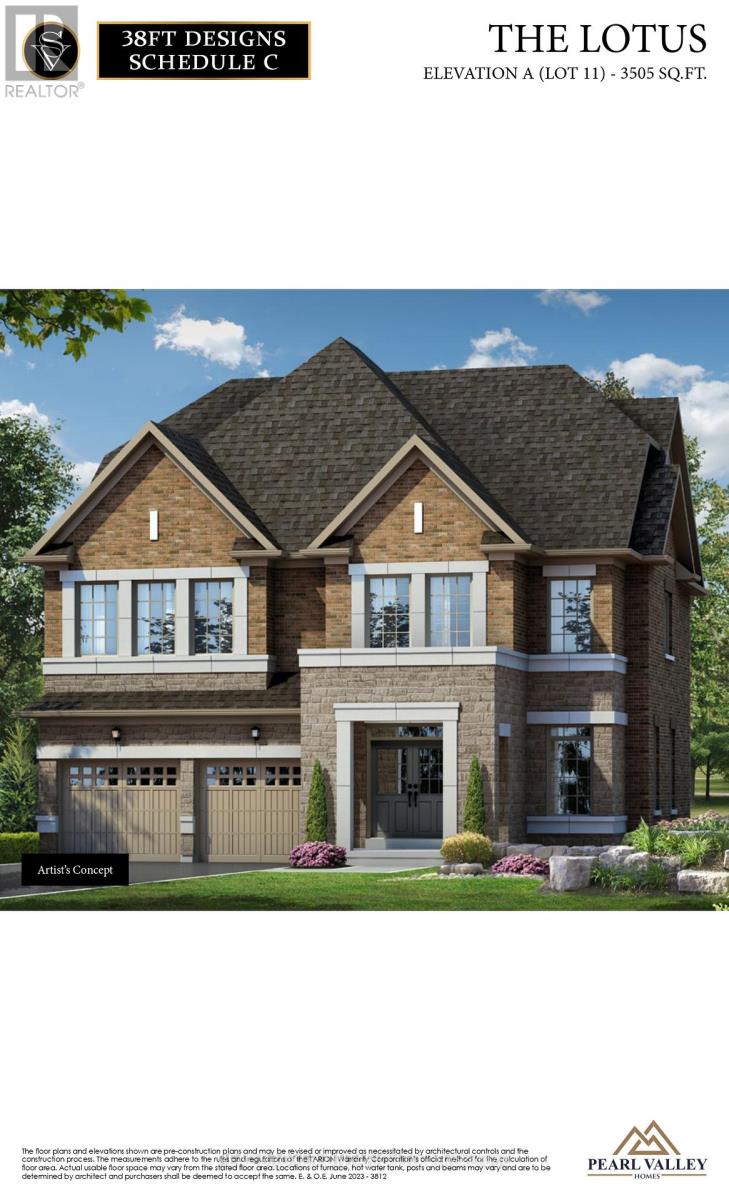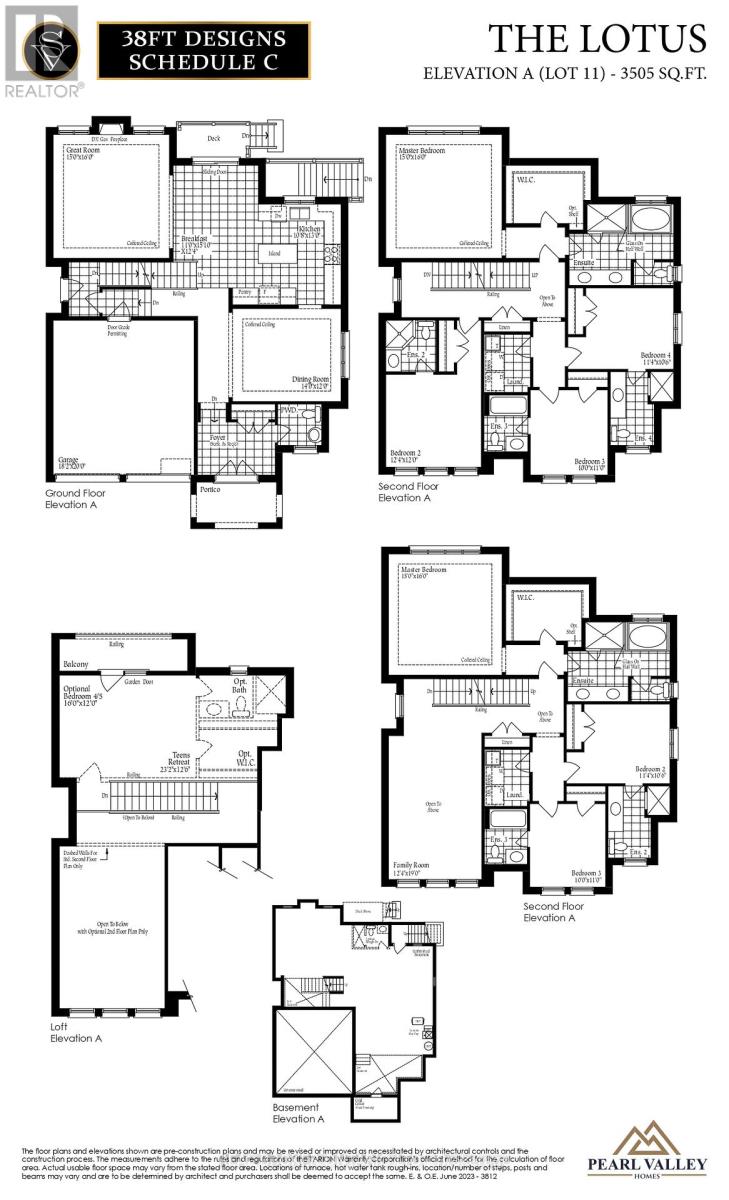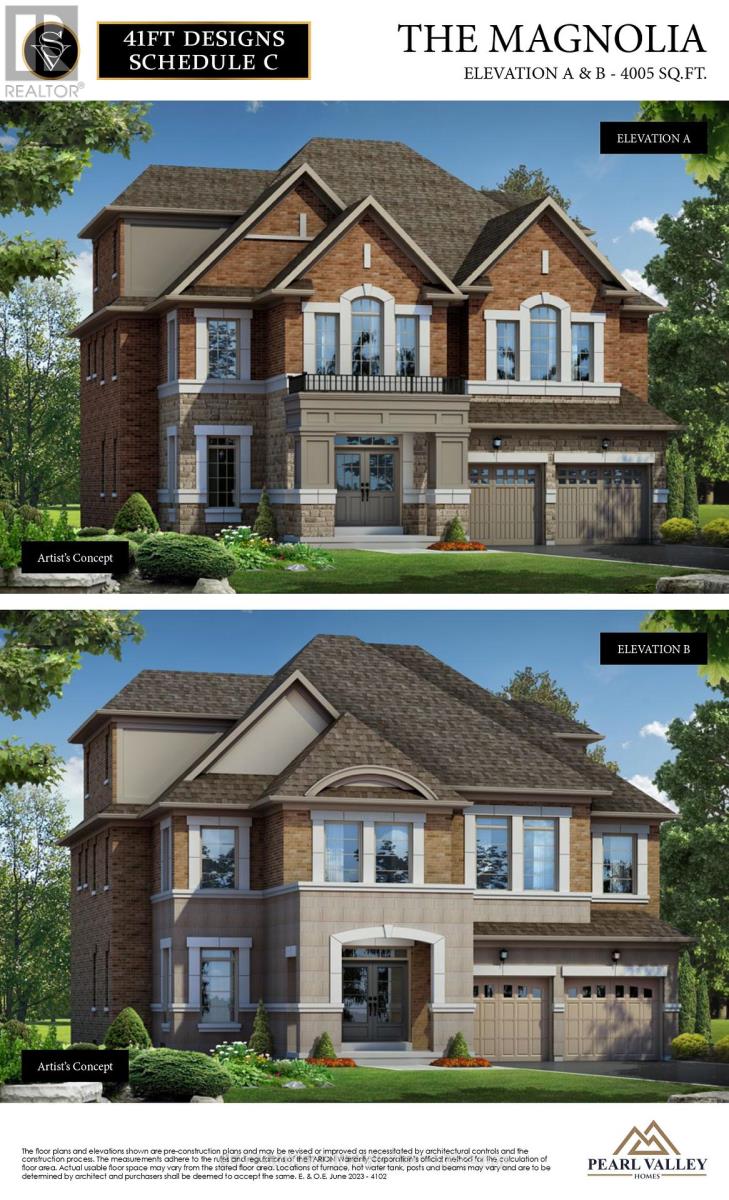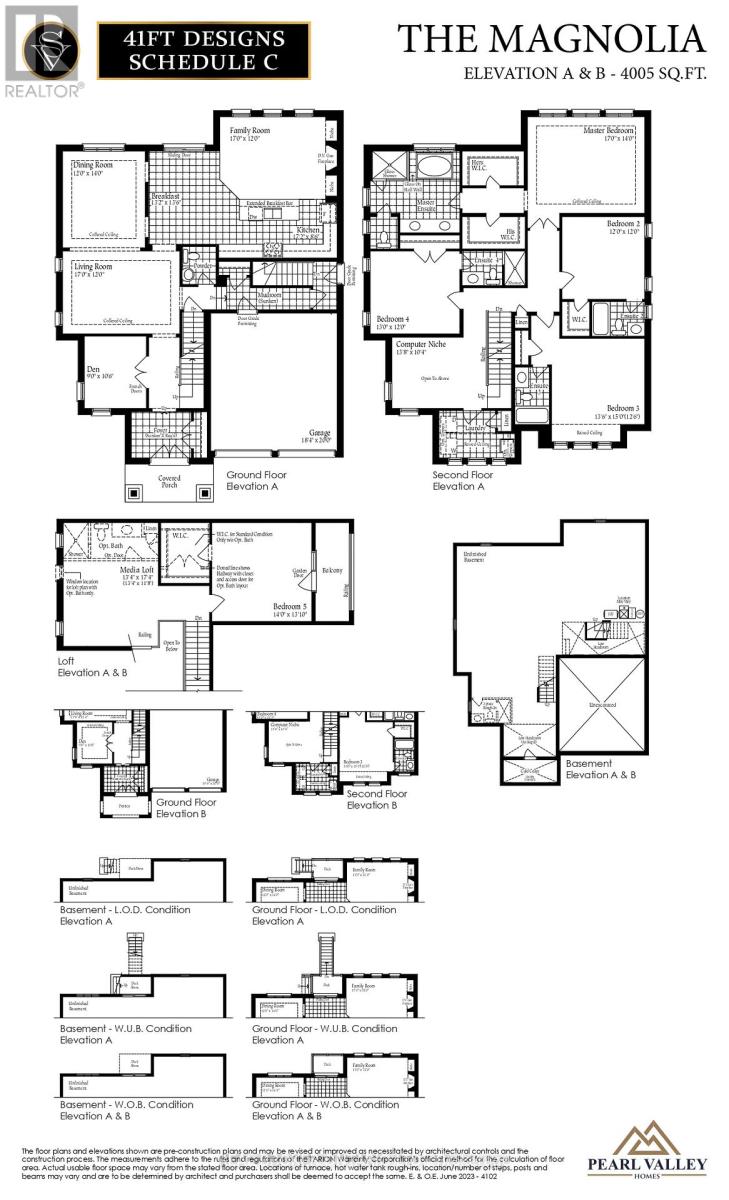1328 Queen St W Brampton, Ontario L6X 0B2
$1
Exclusive pre-construction masterpiece by Pearl Valley Homes in the prestigious Ravine private neighborhood, where modern design meets modern floor plans. Nestled amid lush greenery, these homes promise an unparalleled lifestyle of luxury, closing slated for 2025. 38, 41, and 50 ft houses with ravine lots offering breathtaking views of the natural surroundings. , Garages fully drywalled, taped, & primed. 9-ft ceilings on main & second floor basement Garage Door Openers & Keypad Natural stained oak staircases throughout (excluding unfinished basement)Quartz countertop Engineered Hardwood Rough-In for BBQ gas line PLUS two gas tees in basement, Garbage and Recycle bin pullouts in Kitchen.**** EXTRAS **** Side Door Entrances, W/O & Walk-Up basements(as per plans). Coffered Ceiling Upgraded kitchen cabinetry with under valence lighting, Cold Cellars, A/C Unit, Soft Close Doors & Drawers in Kitchen, Garbage & Recycle bin pullouts in Kitchen. (id:46317)
Property Details
| MLS® Number | W8021124 |
| Property Type | Single Family |
| Community Name | Credit Valley |
| Amenities Near By | Park, Place Of Worship, Public Transit, Schools |
| Features | Cul-de-sac, Ravine |
| Parking Space Total | 4 |
Building
| Bathroom Total | 5 |
| Bedrooms Above Ground | 4 |
| Bedrooms Below Ground | 1 |
| Bedrooms Total | 5 |
| Basement Development | Finished |
| Basement Type | N/a (finished) |
| Construction Style Attachment | Detached |
| Cooling Type | Central Air Conditioning |
| Exterior Finish | Brick, Stucco |
| Fireplace Present | Yes |
| Heating Fuel | Natural Gas |
| Heating Type | Forced Air |
| Stories Total | 3 |
| Type | House |
Parking
| Attached Garage |
Land
| Acreage | No |
| Land Amenities | Park, Place Of Worship, Public Transit, Schools |
| Size Irregular | 41 X 100 Ft |
| Size Total Text | 41 X 100 Ft |
Rooms
| Level | Type | Length | Width | Dimensions |
|---|---|---|---|---|
| Second Level | Bedroom | 5.4 m | 4.2 m | 5.4 m x 4.2 m |
| Second Level | Bedroom 2 | 3.9 m | 3.77 m | 3.9 m x 3.77 m |
| Second Level | Bedroom 3 | 3.5 m | 3.5 m | 3.5 m x 3.5 m |
| Second Level | Bedroom 4 | 3.16 m | 3.35 m | 3.16 m x 3.35 m |
| Third Level | Loft | 5.48 m | 4.32 m | 5.48 m x 4.32 m |
| Ground Level | Living Room | 3.9 m | 3.4 m | 3.9 m x 3.4 m |
| Ground Level | Dining Room | 3.77 m | 3.8 m | 3.77 m x 3.8 m |
| Ground Level | Great Room | 4.4 m | 3.96 m | 4.4 m x 3.96 m |
| Ground Level | Eating Area | 3 m | 3.96 m | 3 m x 3.96 m |
| Ground Level | Kitchen | 4.2 m | 2.7 m | 4.2 m x 2.7 m |
https://www.realtor.ca/real-estate/26446021/1328-queen-st-w-brampton-credit-valley
Salesperson
(888) 311-1172

130 King St W Unit 1900b
Toronto, Ontario M5X 1E3
(888) 311-1172
(888) 311-1172
https://www.joinreal.com/
Interested?
Contact us for more information

