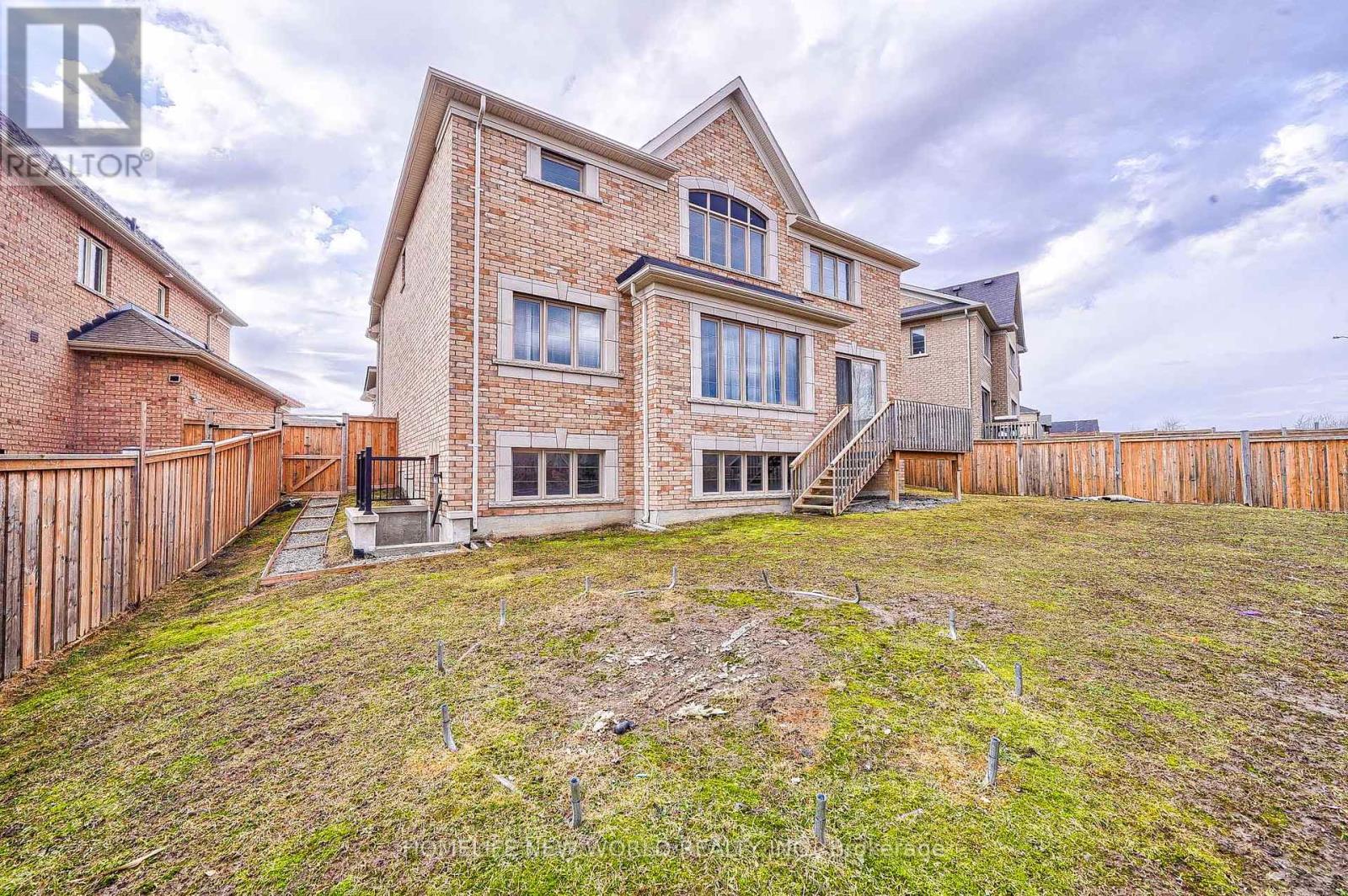1328 Butler St Innisfil, Ontario L9S 0G8
$1,298,888
3 Car Tandem Garage Luxury Family Home, Basement With W/Out Separate Entry. Big Backyard With Ravine. , All Four Bedroom With Ensuite. State Of The Art Gourmet Kitchen, Granite Counter Top, Backsplash. Main Floor Has Library Can Be Use As A Bedroom. And Open Concept. Very Convenient, 10 minutes to Highway400. Walking Distance To The Innisfil Beach, Close To Library, School, Shopping plaza, Bank , Famous Restaurant and Community Center.**** EXTRAS **** 9 Ft Ceilings On The Main Floor. Appliances Double Door Fridge, Stove, Dish Washer, And Hood Range, Washer And Dryer. (id:46317)
Property Details
| MLS® Number | N8117410 |
| Property Type | Single Family |
| Community Name | Alcona |
| Parking Space Total | 5 |
Building
| Bathroom Total | 5 |
| Bedrooms Above Ground | 5 |
| Bedrooms Total | 5 |
| Basement Development | Unfinished |
| Basement Features | Walk Out |
| Basement Type | N/a (unfinished) |
| Construction Style Attachment | Detached |
| Cooling Type | Central Air Conditioning |
| Exterior Finish | Brick |
| Fireplace Present | Yes |
| Heating Fuel | Natural Gas |
| Heating Type | Forced Air |
| Stories Total | 2 |
| Type | House |
Parking
| Attached Garage |
Land
| Acreage | No |
| Size Irregular | 46 X 105 Ft |
| Size Total Text | 46 X 105 Ft |
Rooms
| Level | Type | Length | Width | Dimensions |
|---|---|---|---|---|
| Second Level | Primary Bedroom | 5.51 m | 4.57 m | 5.51 m x 4.57 m |
| Second Level | Bedroom 2 | 5.08 m | 3.96 m | 5.08 m x 3.96 m |
| Second Level | Bedroom 3 | 3.5 m | 4.57 m | 3.5 m x 4.57 m |
| Second Level | Bedroom 4 | 3.66 m | 3.96 m | 3.66 m x 3.96 m |
| Main Level | Dining Room | 4.88 m | 4.12 m | 4.88 m x 4.12 m |
| Main Level | Kitchen | 3.91 m | 4.12 m | 3.91 m x 4.12 m |
| Main Level | Eating Area | 3.51 m | 4.12 m | 3.51 m x 4.12 m |
| Main Level | Bedroom 5 | 3.61 m | 3.35 m | 3.61 m x 3.35 m |
| Main Level | Great Room | 6.4 m | 4.57 m | 6.4 m x 4.57 m |
https://www.realtor.ca/real-estate/26586895/1328-butler-st-innisfil-alcona
Broker
(416) 490-1177

201 Consumers Rd., Ste. 205
Toronto, Ontario M2J 4G8
(416) 490-1177
(416) 490-1928
www.homelifenewworld.com/
Interested?
Contact us for more information










































