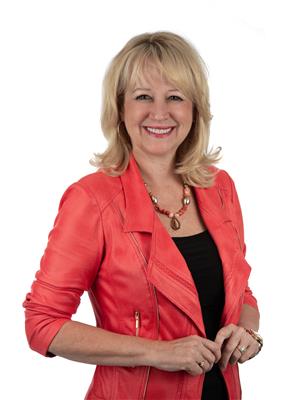1327 Chalfield Dr Oakville, Ontario L6J 6R6
$1,599,000
This home has been beautifully renovated, with over 3000sqft of total living space + custom eat-in kitchen with premium wood cabinets, a large built-in pantry, granite countertops, and SS appliances. Main floor features a large living room, and separate dining room, with a wood fireplace. Solid hardwood flooring runs throughout main + second floor and a new staircase with wrought-iron spindles. Main floor laundry room with entrance into garage and new powder room. Second floor has 3 large bedrooms, including a primary room with large walk-in closet a spa-like ensuite + an extra large main 5 pc bathroom. Finished basement with 4th bedroom/office, home gym/play area, a rec room + wet bar. This home is carpet free. Lawn maintained by an inground sprinkler system. New fence in the backyard + large 2-level deck, with lots of room for loungers, sofa, dining, and premium 7-seat hot tub. Minutes from highway and GO Train access to Toronto downtown. Say YES to the address!**** EXTRAS **** Roof: 2009 Windows: 2009 Furnace/Ac: 2009Doors: 2015 Hot tub: 2020 (id:46317)
Property Details
| MLS® Number | W8159310 |
| Property Type | Single Family |
| Community Name | Clearview |
| Parking Space Total | 4 |
Building
| Bathroom Total | 3 |
| Bedrooms Above Ground | 3 |
| Bedrooms Total | 3 |
| Basement Development | Finished |
| Basement Type | Full (finished) |
| Construction Style Attachment | Detached |
| Cooling Type | Central Air Conditioning |
| Exterior Finish | Brick |
| Fireplace Present | Yes |
| Heating Fuel | Natural Gas |
| Heating Type | Forced Air |
| Stories Total | 2 |
| Type | House |
Parking
| Attached Garage |
Land
| Acreage | No |
| Size Irregular | 86.06 X 105.28 Ft ; 35.93 X R.11.56 |
| Size Total Text | 86.06 X 105.28 Ft ; 35.93 X R.11.56 |
Rooms
| Level | Type | Length | Width | Dimensions |
|---|---|---|---|---|
| Second Level | Primary Bedroom | 6.1 m | 3.45 m | 6.1 m x 3.45 m |
| Second Level | Bedroom | 3.6 m | 3.35 m | 3.6 m x 3.35 m |
| Second Level | Bedroom | 3.54 m | 3.35 m | 3.54 m x 3.35 m |
| Second Level | Bathroom | Measurements not available | ||
| Second Level | Bathroom | Measurements not available | ||
| Basement | Recreational, Games Room | 9.2 m | 3 m | 9.2 m x 3 m |
| Basement | Bedroom 4 | 3.4 m | 2.5 m | 3.4 m x 2.5 m |
| Main Level | Bathroom | Measurements not available | ||
| Ground Level | Kitchen | 6 m | 3 m | 6 m x 3 m |
| Ground Level | Living Room | 3.55 m | 3.4 m | 3.55 m x 3.4 m |
| Ground Level | Dining Room | 3.05 m | 3.55 m | 3.05 m x 3.55 m |
| Ground Level | Family Room | 4.55 m | 3.4 m | 4.55 m x 3.4 m |
https://www.realtor.ca/real-estate/26647239/1327-chalfield-dr-oakville-clearview

Salesperson
(905) 338-3737
www.nancyfest.com
www.facebook.com/pages/The-Festarini-Team-Top-1-in-Canada/497066653693349?fref=ts
https://twitter.com/NancyFestarini
ca.linkedin.com/in/nancyfestarini

251 North Service Road Ste #101
Oakville, Ontario L6M 3E7
(905) 338-3737
(905) 338-7351
Interested?
Contact us for more information







































