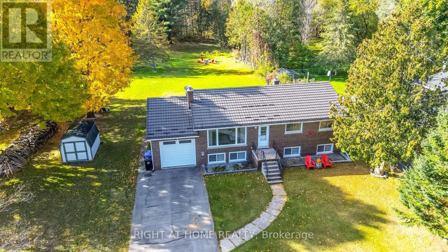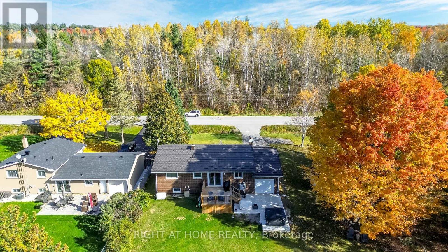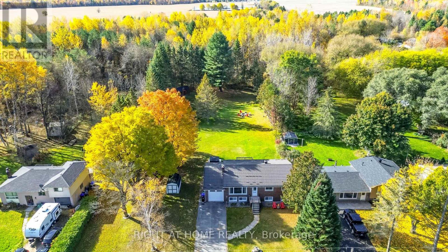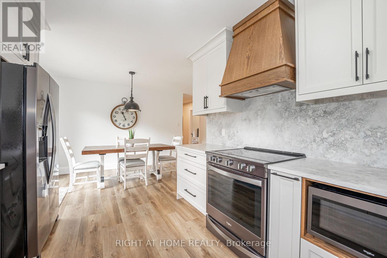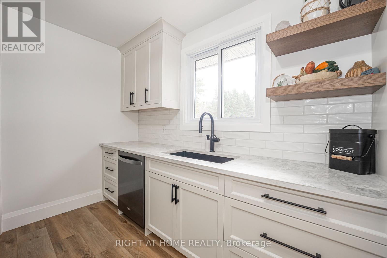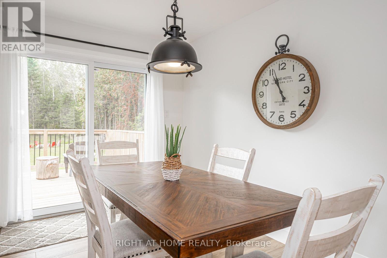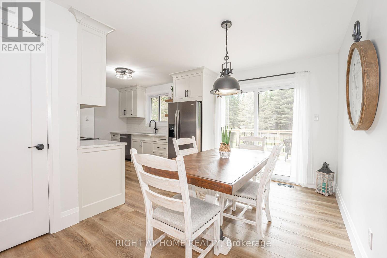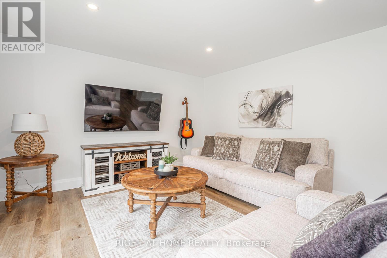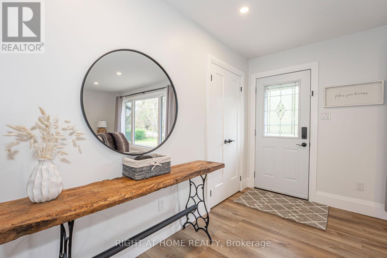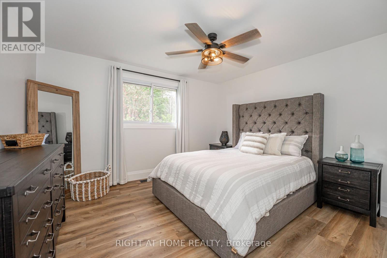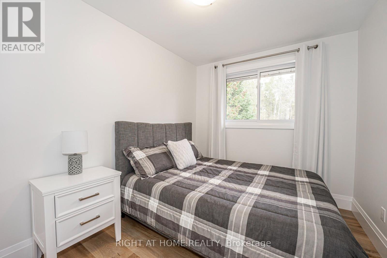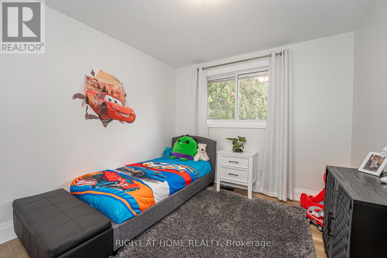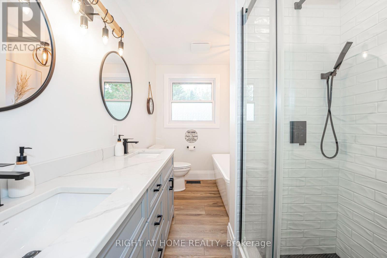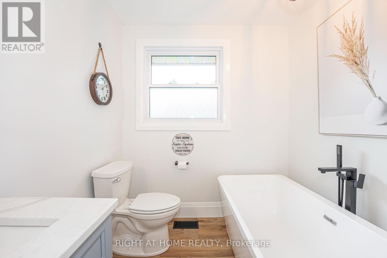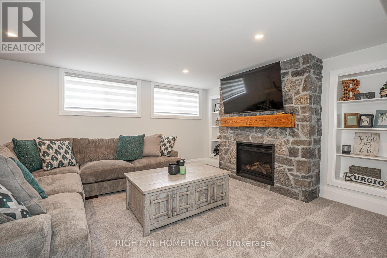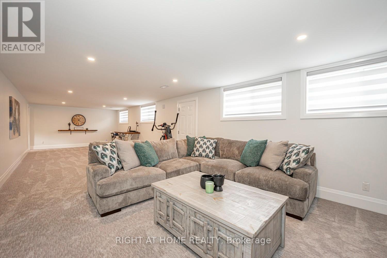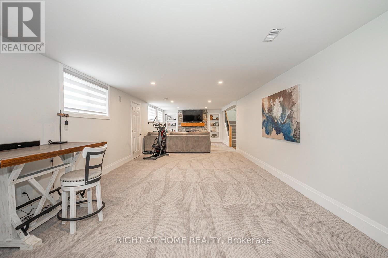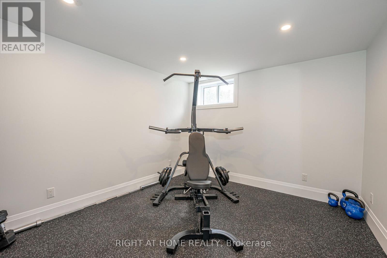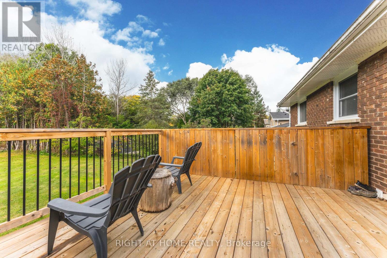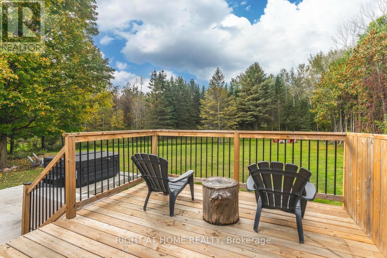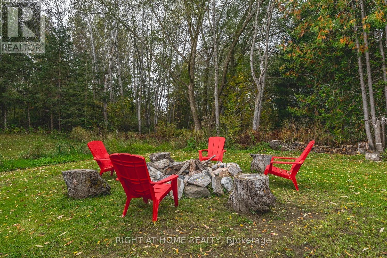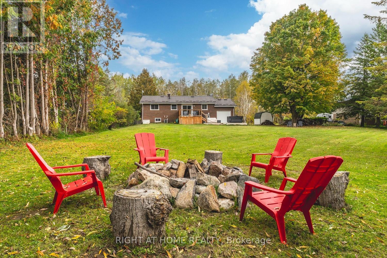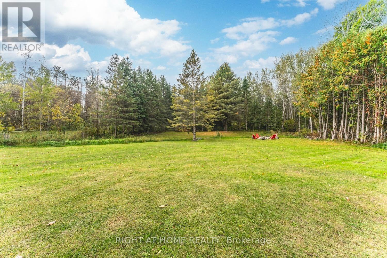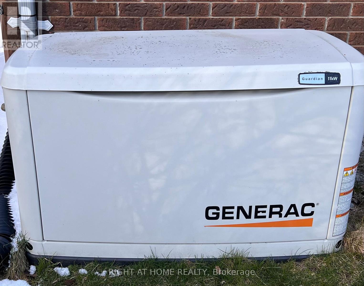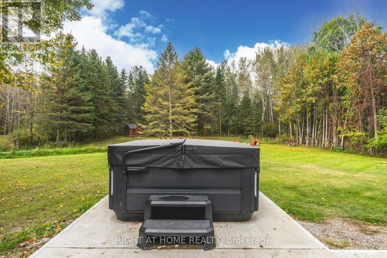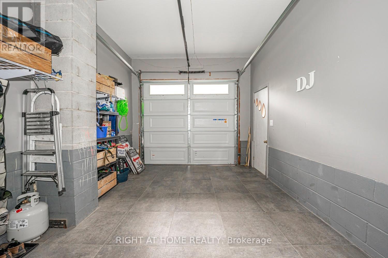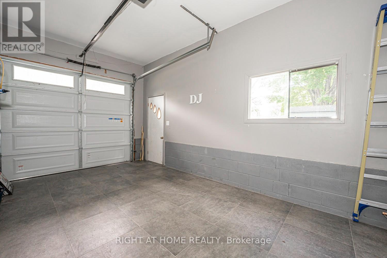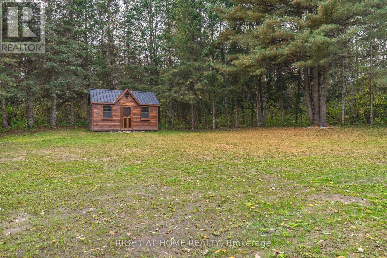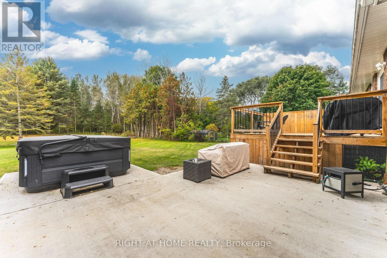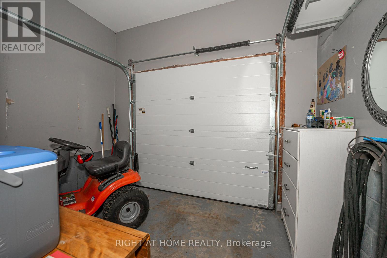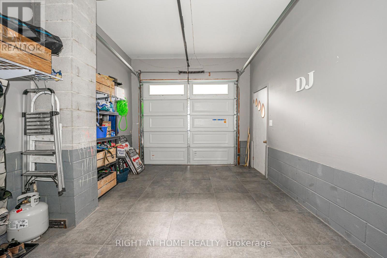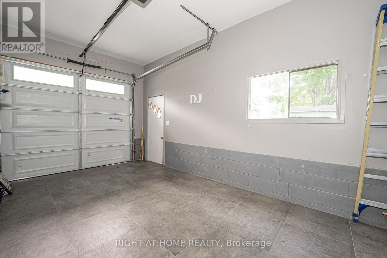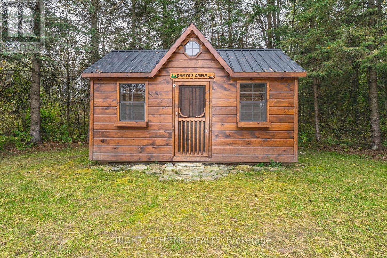132 Switzer St Clearview, Ontario L0M 1N0
$948,000
COMPLETELY RENOVATED MOVE-IN-READY HOME ON NEARLY AN ACRE BACKING ONTO A SERENE FOREST! Welcome home to 132 Switzer Street. Nestled in the charming community of New Lowell, this property sits on a nearly one-acre lot & seamlessly blends tranquillity with convenience. Backing onto an enchanting forest, it offers a picturesque backdrop & easy access to Collingwood, Wasaga Beach & Barrie. Family adventures await with nearby schools, parks & hiking trails. Inside, a modern aesthetic meets classic charm with a professionally renovated interior featuring a custom Kas Kitchen with top-tier black stainless steel appliances & quartz counters. The home boasts high-end finishes & essential upgrades like a steel roof (2021), a whole-home generator, 200 amp panel (2023) new windows/doors (2021) & sump pump (2022) UV water filter (2022) to ensure worry-free living. This Home offers an unparalleled living experience. (id:46317)
Property Details
| MLS® Number | S8170298 |
| Property Type | Single Family |
| Community Name | Rural Clearview |
| Parking Space Total | 11 |
Building
| Bathroom Total | 2 |
| Bedrooms Above Ground | 3 |
| Bedrooms Below Ground | 1 |
| Bedrooms Total | 4 |
| Architectural Style | Bungalow |
| Basement Development | Finished |
| Basement Type | Full (finished) |
| Construction Style Attachment | Detached |
| Cooling Type | Central Air Conditioning |
| Exterior Finish | Aluminum Siding, Brick |
| Fireplace Present | Yes |
| Heating Fuel | Natural Gas |
| Heating Type | Forced Air |
| Stories Total | 1 |
| Type | House |
Parking
| Attached Garage |
Land
| Acreage | No |
| Sewer | Septic System |
| Size Irregular | 129.65 X 332.3 Ft |
| Size Total Text | 129.65 X 332.3 Ft|1/2 - 1.99 Acres |
Rooms
| Level | Type | Length | Width | Dimensions |
|---|---|---|---|---|
| Basement | Recreational, Games Room | 12.95 m | 5.11 m | 12.95 m x 5.11 m |
| Basement | Bedroom 4 | 4.01 m | 3.17 m | 4.01 m x 3.17 m |
| Basement | Bathroom | Measurements not available | ||
| Basement | Laundry Room | Measurements not available | ||
| Main Level | Kitchen | 3.48 m | 3.43 m | 3.48 m x 3.43 m |
| Main Level | Eating Area | 3.89 m | 2.79 m | 3.89 m x 2.79 m |
| Main Level | Living Room | 5.97 m | 4.37 m | 5.97 m x 4.37 m |
| Main Level | Bedroom | 3.91 m | 3.73 m | 3.91 m x 3.73 m |
| Main Level | Bedroom 2 | 3.17 m | 2.95 m | 3.17 m x 2.95 m |
| Main Level | Bedroom 3 | 3.17 m | 2.57 m | 3.17 m x 2.57 m |
| Main Level | Bathroom | Measurements not available |
Utilities
| Natural Gas | Installed |
| Electricity | Installed |
https://www.realtor.ca/real-estate/26663184/132-switzer-st-clearview-rural-clearview

684 Veteran's Dr #1a, 104515 & 106418
Barrie, Ontario L9J 0H6
(705) 797-4875
(705) 726-5558
www.rightathomerealty.com/
Interested?
Contact us for more information

