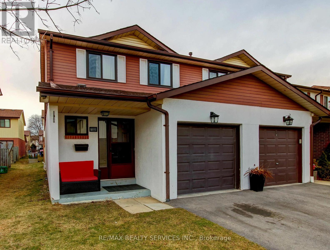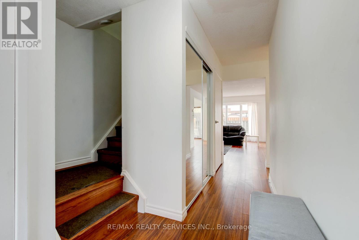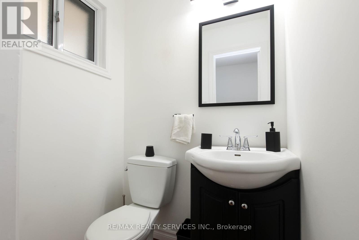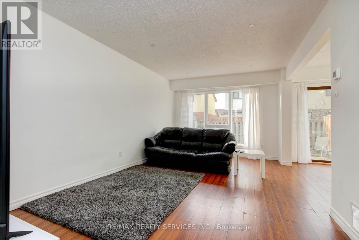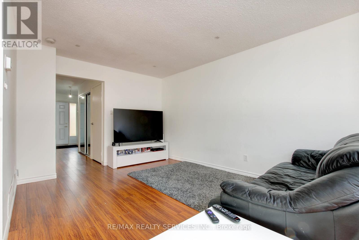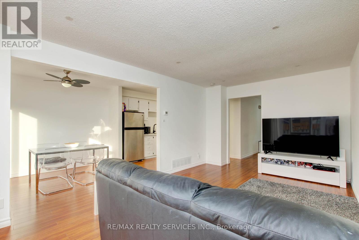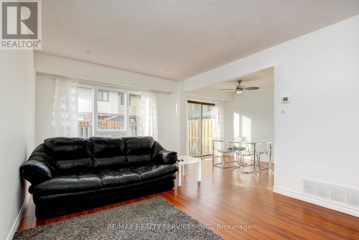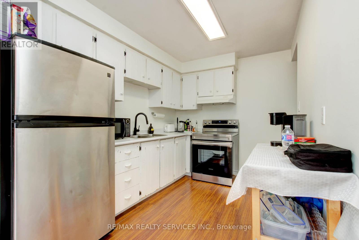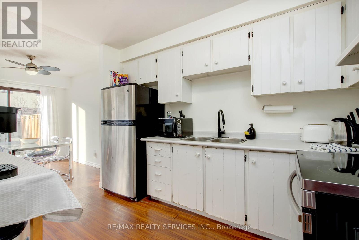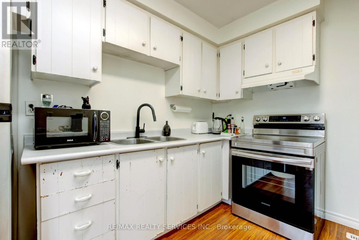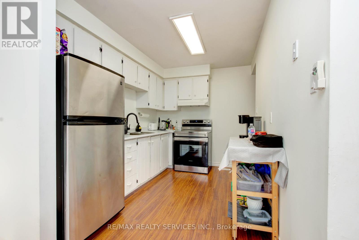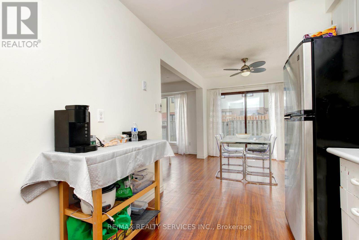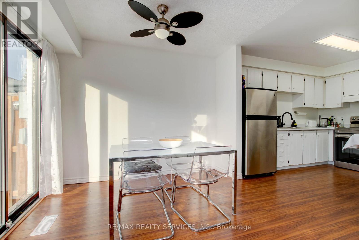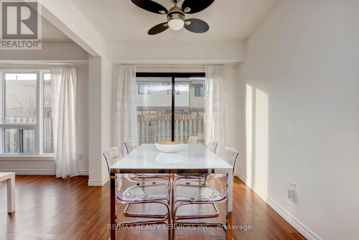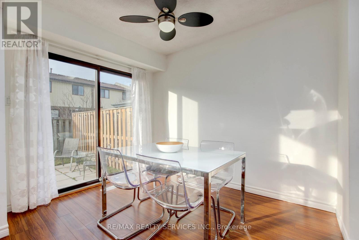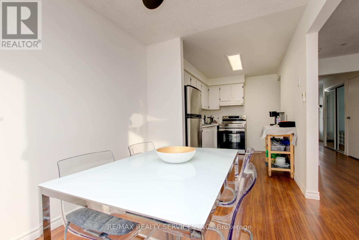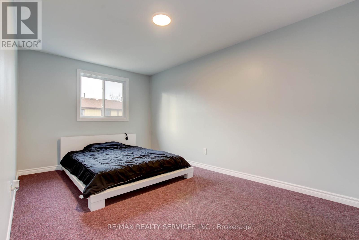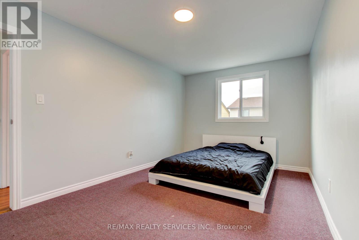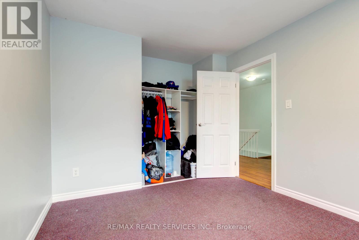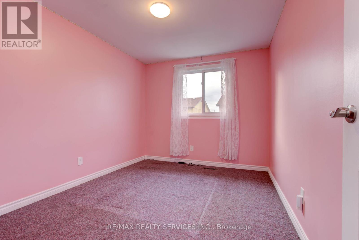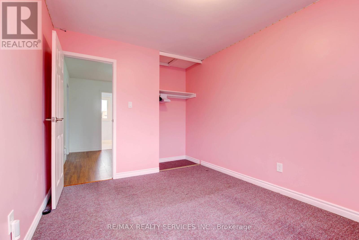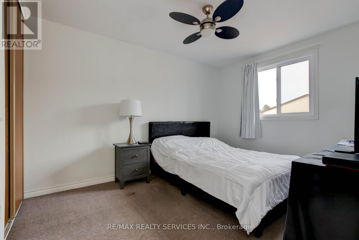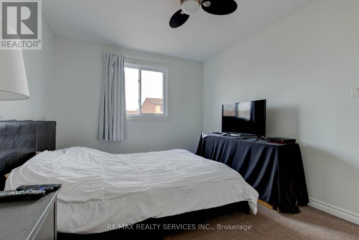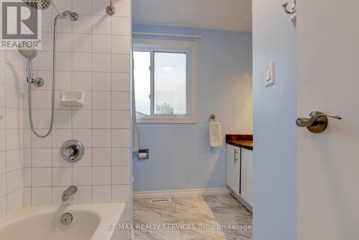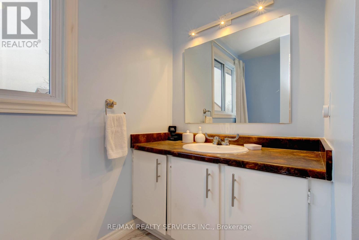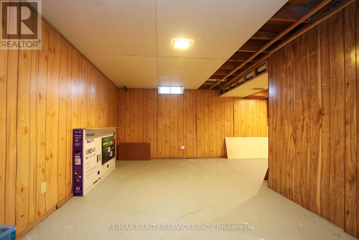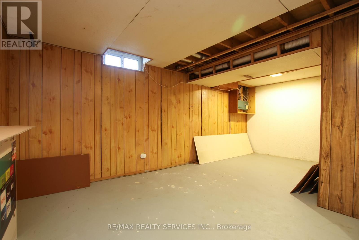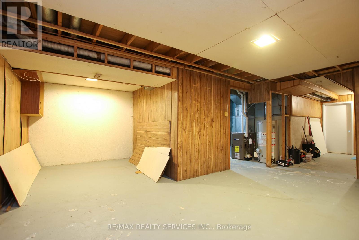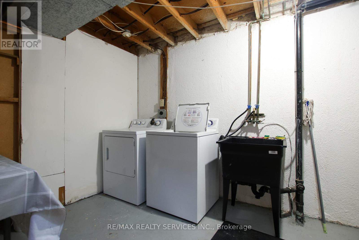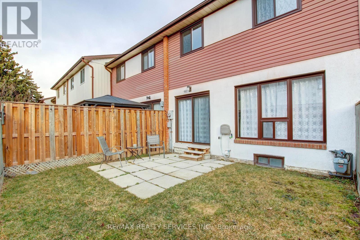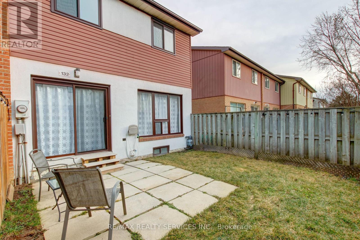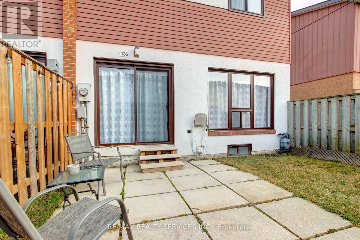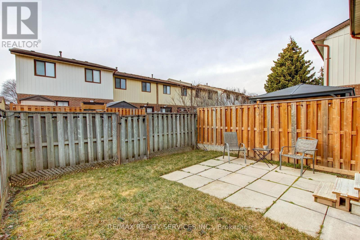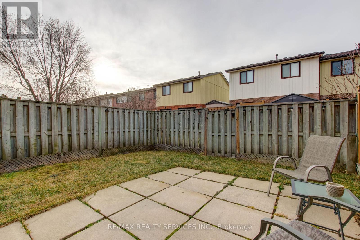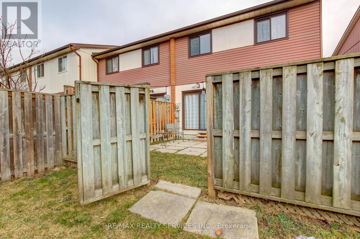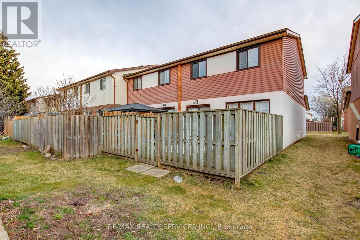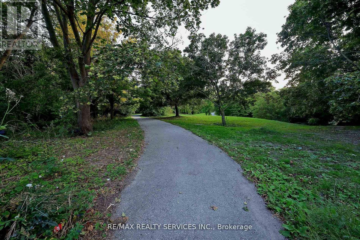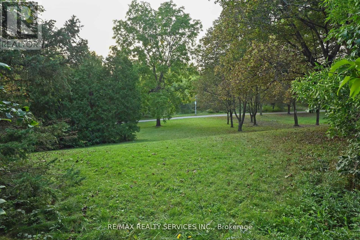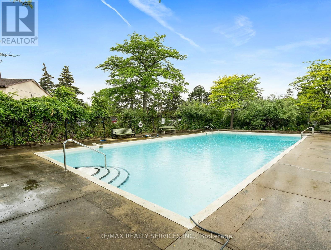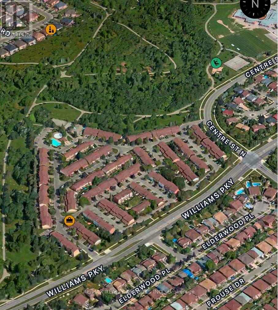#132 -132 Baronwood Crt Brampton, Ontario L6V 3H8
3 Bedroom
2 Bathroom
Outdoor Pool
Forced Air
$699,000Maintenance,
$420 Monthly
Maintenance,
$420 MonthlyAmazing 3 Bedroom, 2 Bath "" End Unit "" Townhouse In A Well Run Complex ! Updated Eat - In Kitchen With Stainless Steel Appliances And White Cupboards, Upgraded Laminate Floors Throughout, Oak Staircase, Mirrored Closet, Updated 2 - Pc Bath And Partially Finished Rec Room. High Efficiency Furnace ( No Central Air ), Vinyl Windows, Reshingled Roof, 2 Car Parking, Desirable ""End Unit"" With Fully Fenced Yard.**** EXTRAS **** Steps To Several Schools, Parks, Walking Trails, Shopping And Transit. Shows Well And Is Priced To Sell ! (id:46317)
Property Details
| MLS® Number | W8131784 |
| Property Type | Single Family |
| Community Name | Brampton North |
| Amenities Near By | Park, Public Transit, Schools |
| Community Features | Community Centre |
| Parking Space Total | 2 |
| Pool Type | Outdoor Pool |
Building
| Bathroom Total | 2 |
| Bedrooms Above Ground | 3 |
| Bedrooms Total | 3 |
| Amenities | Picnic Area |
| Basement Development | Partially Finished |
| Basement Type | N/a (partially Finished) |
| Exterior Finish | Aluminum Siding, Stucco |
| Heating Fuel | Natural Gas |
| Heating Type | Forced Air |
| Stories Total | 2 |
| Type | Row / Townhouse |
Parking
| Attached Garage | |
| Visitor Parking |
Land
| Acreage | No |
| Land Amenities | Park, Public Transit, Schools |
Rooms
| Level | Type | Length | Width | Dimensions |
|---|---|---|---|---|
| Second Level | Primary Bedroom | 4.98 m | 3.11 m | 4.98 m x 3.11 m |
| Second Level | Bedroom 2 | 3.8 m | 3.05 m | 3.8 m x 3.05 m |
| Second Level | Bedroom 3 | 3.55 m | 2.74 m | 3.55 m x 2.74 m |
| Main Level | Living Room | 5.5 m | 3.31 m | 5.5 m x 3.31 m |
| Main Level | Dining Room | 3.51 m | 2.54 m | 3.51 m x 2.54 m |
| Main Level | Kitchen | 3.51 m | 2.42 m | 3.51 m x 2.42 m |
https://www.realtor.ca/real-estate/26607052/132-132-baronwood-crt-brampton-brampton-north


RE/MAX REALTY SERVICES INC.
295 Queen Street East
Brampton, Ontario L6W 3R1
295 Queen Street East
Brampton, Ontario L6W 3R1
(905) 456-1000
(905) 456-1924
Interested?
Contact us for more information

