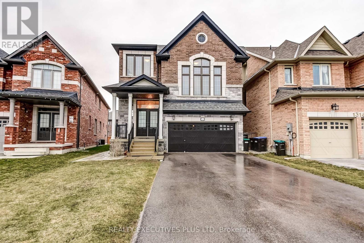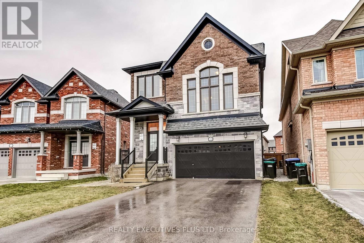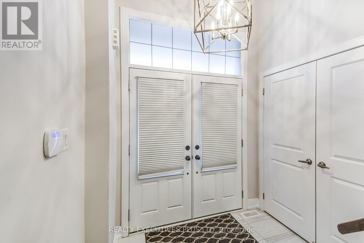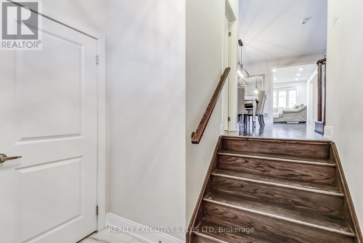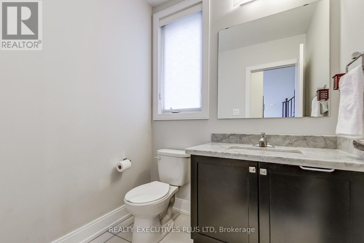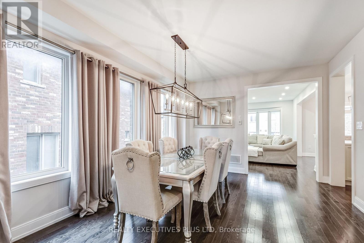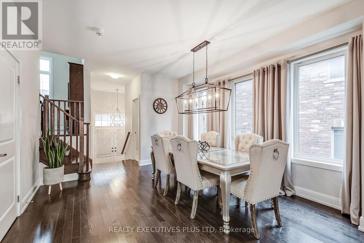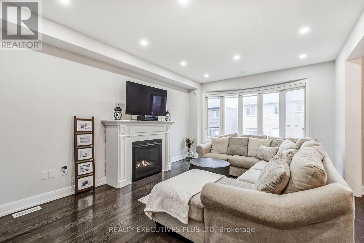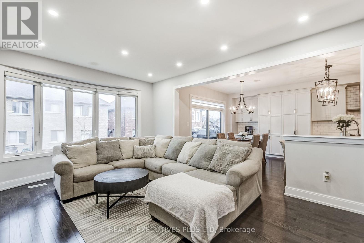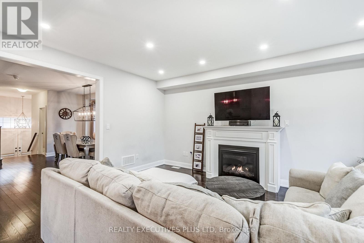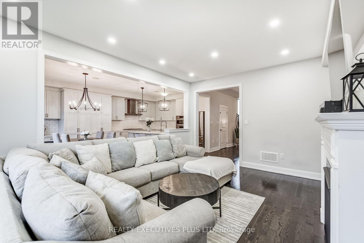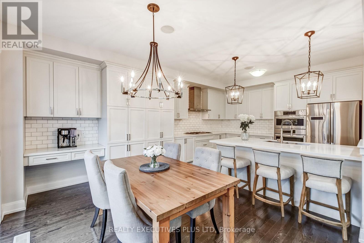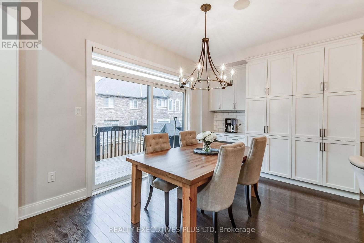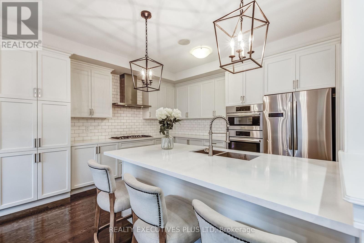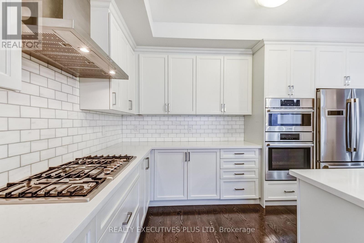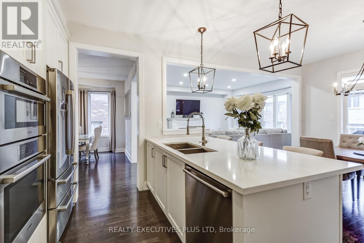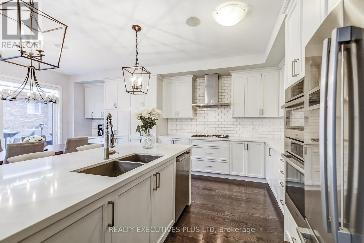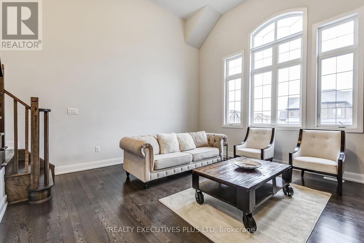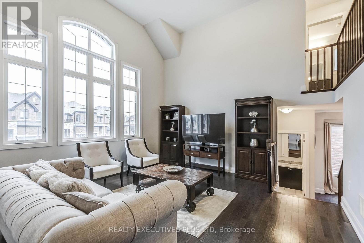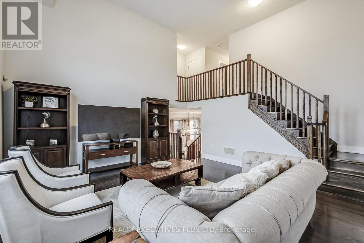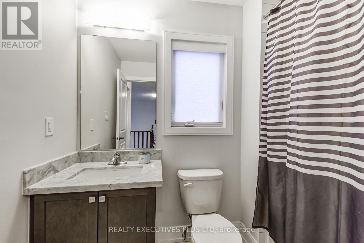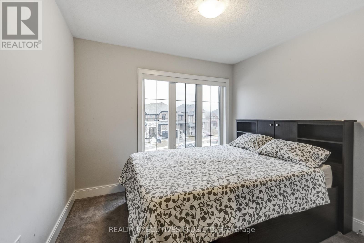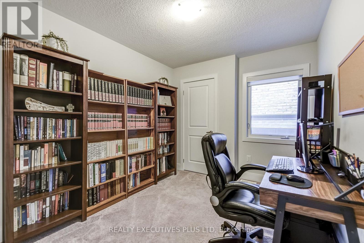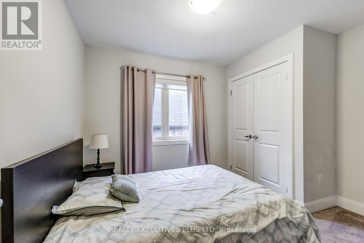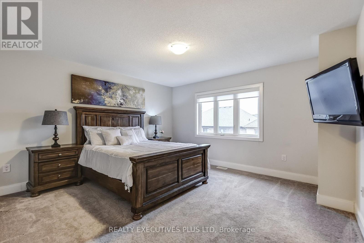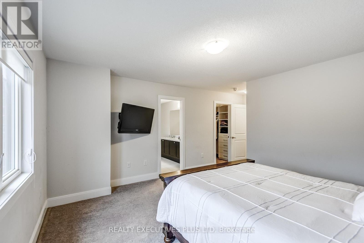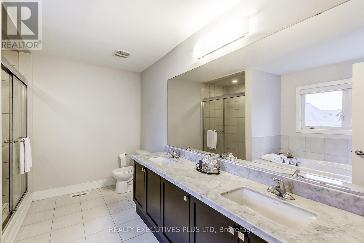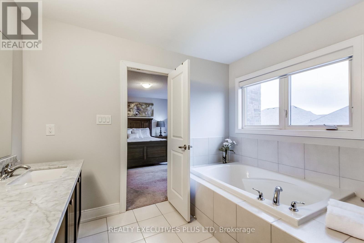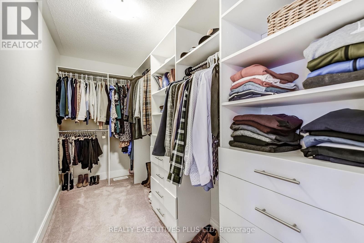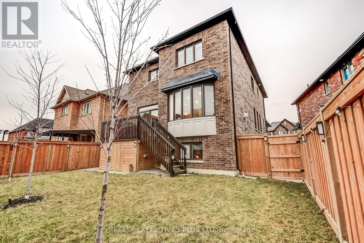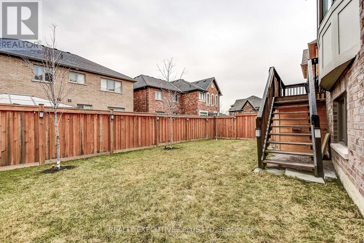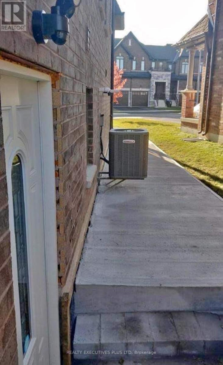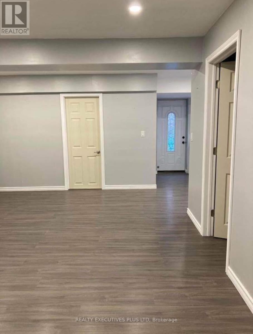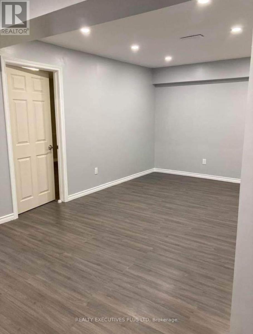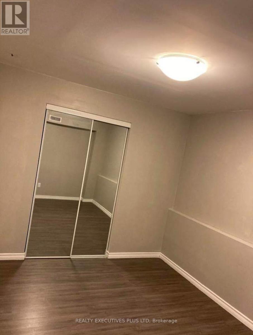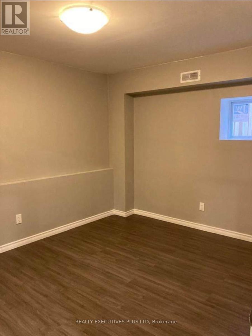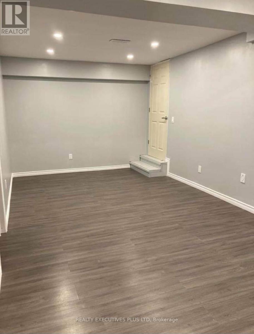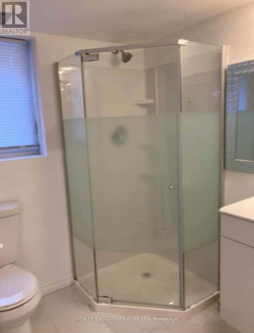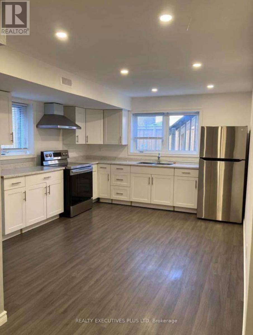1318 Lawson St Innisfil, Ontario L9S 0J8
$1,250,000
Welcome to this charming 4 bedroom, 3 bath home nestled in the heart of Innisfil, Ontario. Step inside to discover a meticulously designed main floor boasting a built-in sound system, perfect for entertaining guests or unwinding after a long day. The modern kitchen features sleek stainless steel appliances, including a convenient built-in microwave and counter top stove, while the family room above the garage offers a cozy retreat for relaxation. Hardwood flooring throughout the main level adds warmth and elegance, complemented by ample windows that flood the space with natural light, creating a bright and inviting atmosphere for you to call home.**** EXTRAS **** Built in sound system (id:46317)
Property Details
| MLS® Number | N8120780 |
| Property Type | Single Family |
| Community Name | Alcona |
| Parking Space Total | 6 |
Building
| Bathroom Total | 4 |
| Bedrooms Above Ground | 4 |
| Bedrooms Below Ground | 1 |
| Bedrooms Total | 5 |
| Basement Development | Finished |
| Basement Features | Walk Out |
| Basement Type | N/a (finished) |
| Construction Style Attachment | Detached |
| Cooling Type | Central Air Conditioning |
| Exterior Finish | Brick, Stone |
| Fireplace Present | Yes |
| Heating Fuel | Natural Gas |
| Heating Type | Forced Air |
| Stories Total | 2 |
| Type | House |
Parking
| Garage |
Land
| Acreage | No |
| Size Irregular | 30.91 X 108.92 Ft ; Pie Shaped Lot. Back 49.41x 102.07 |
| Size Total Text | 30.91 X 108.92 Ft ; Pie Shaped Lot. Back 49.41x 102.07 |
Rooms
| Level | Type | Length | Width | Dimensions |
|---|---|---|---|---|
| Second Level | Primary Bedroom | 4.09 m | 4.34 m | 4.09 m x 4.34 m |
| Second Level | Bedroom 2 | 3.47 m | 3.03 m | 3.47 m x 3.03 m |
| Second Level | Bedroom 3 | 3.45 m | 3 m | 3.45 m x 3 m |
| Second Level | Bathroom | 3 m | 3.77 m | 3 m x 3.77 m |
| Second Level | Bathroom | 2.34 m | 1.8 m | 2.34 m x 1.8 m |
| Basement | Bedroom | Measurements not available | ||
| Basement | Bathroom | Measurements not available | ||
| Main Level | Kitchen | 6.26 m | 4.11 m | 6.26 m x 4.11 m |
| Main Level | Family Room | 5.59 m | 3.98 m | 5.59 m x 3.98 m |
| Main Level | Dining Room | 5.7 m | 3.95 m | 5.7 m x 3.95 m |
| Main Level | Bathroom | 1.65 m | 1.8 m | 1.65 m x 1.8 m |
| In Between | Living Room | 4.73 m | 5.1 m | 4.73 m x 5.1 m |
https://www.realtor.ca/real-estate/26591716/1318-lawson-st-innisfil-alcona
Salesperson
(905) 278-1900

4310 Sherwoodtowne Blvd 303e
Mississauga, Ontario L4Z 4C4
(905) 278-1900
(905) 848-1918

4310 Sherwoodtowne Blvd #303m
Mississauga, Ontario L4Z 4C4
(905) 337-7001
(905) 337-7002
Interested?
Contact us for more information

