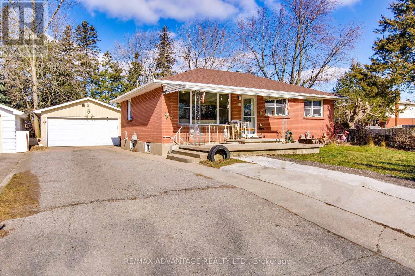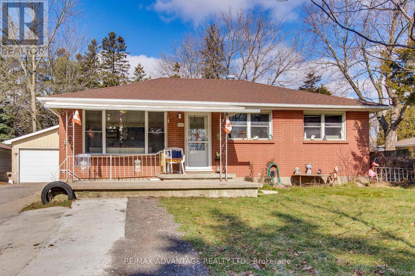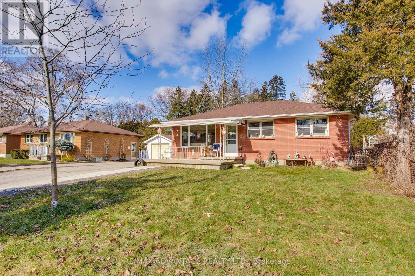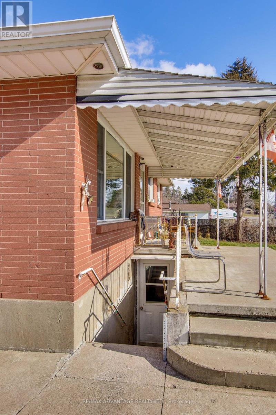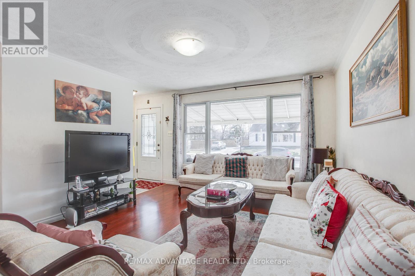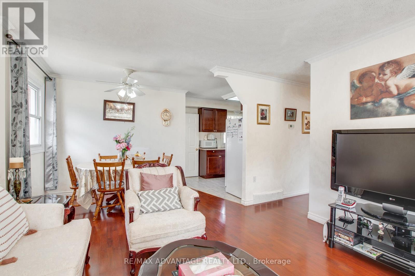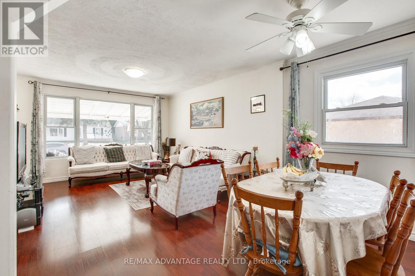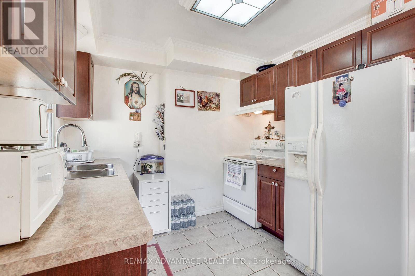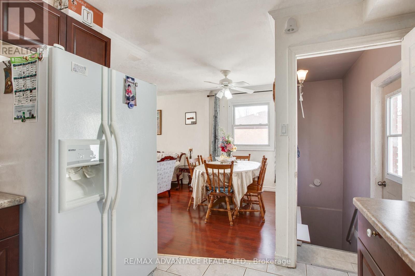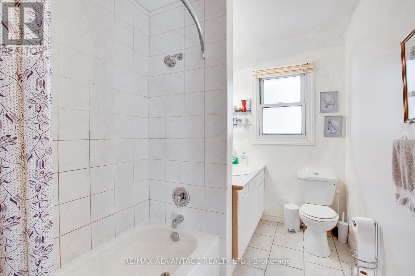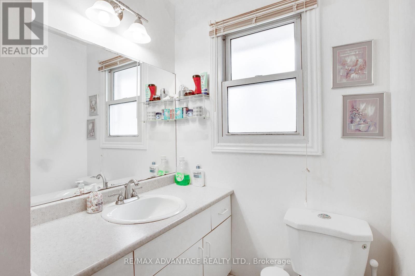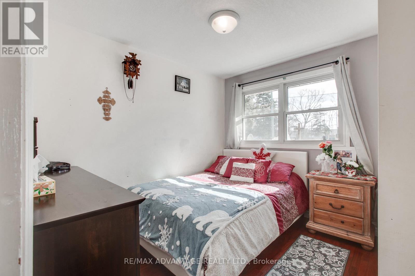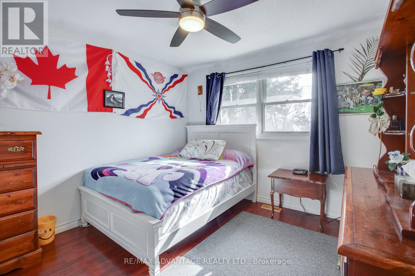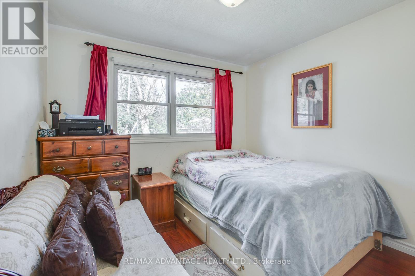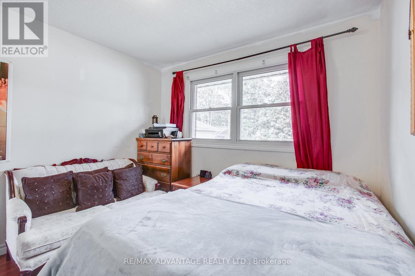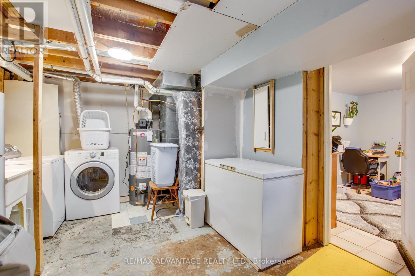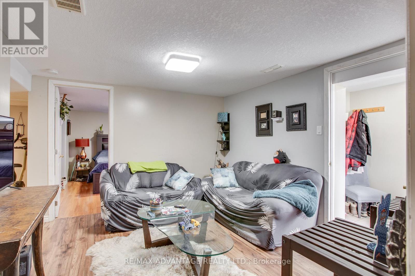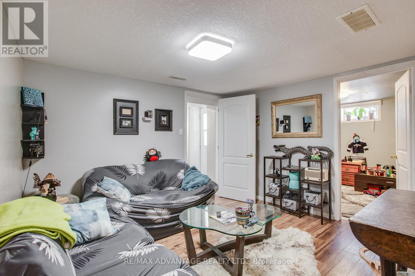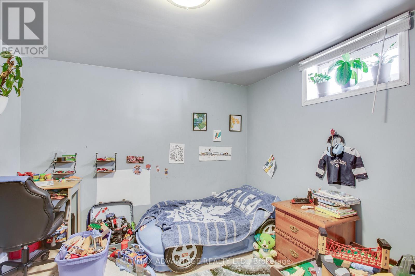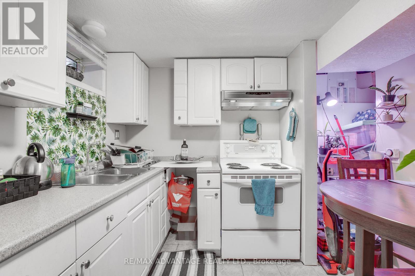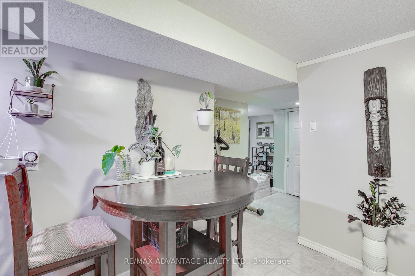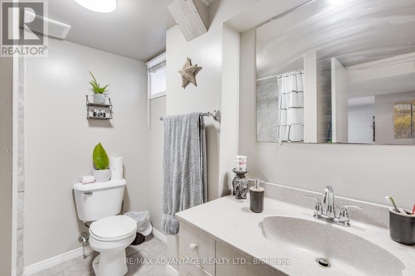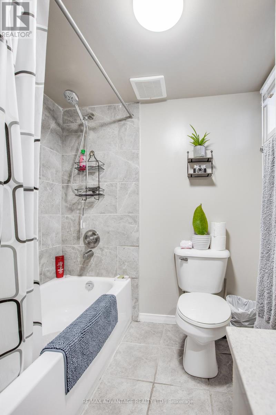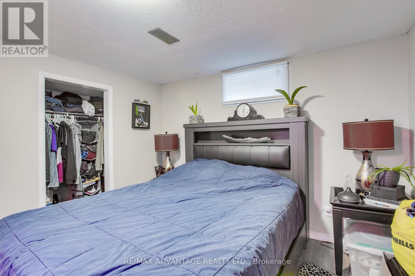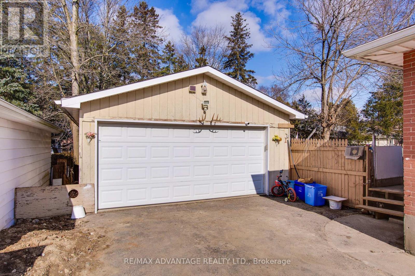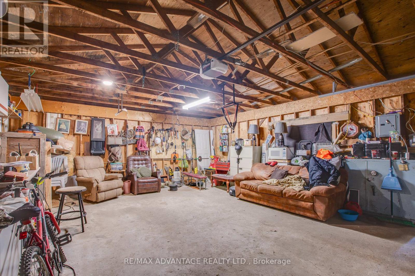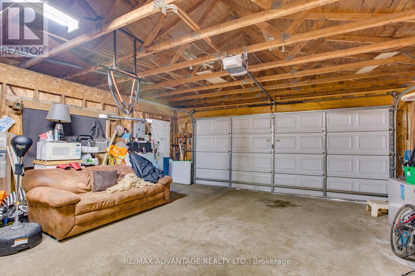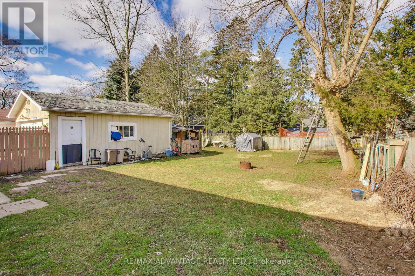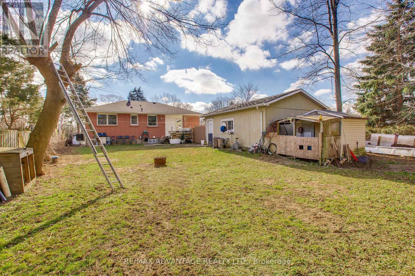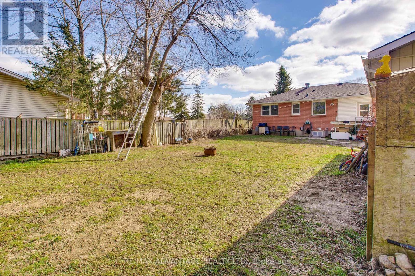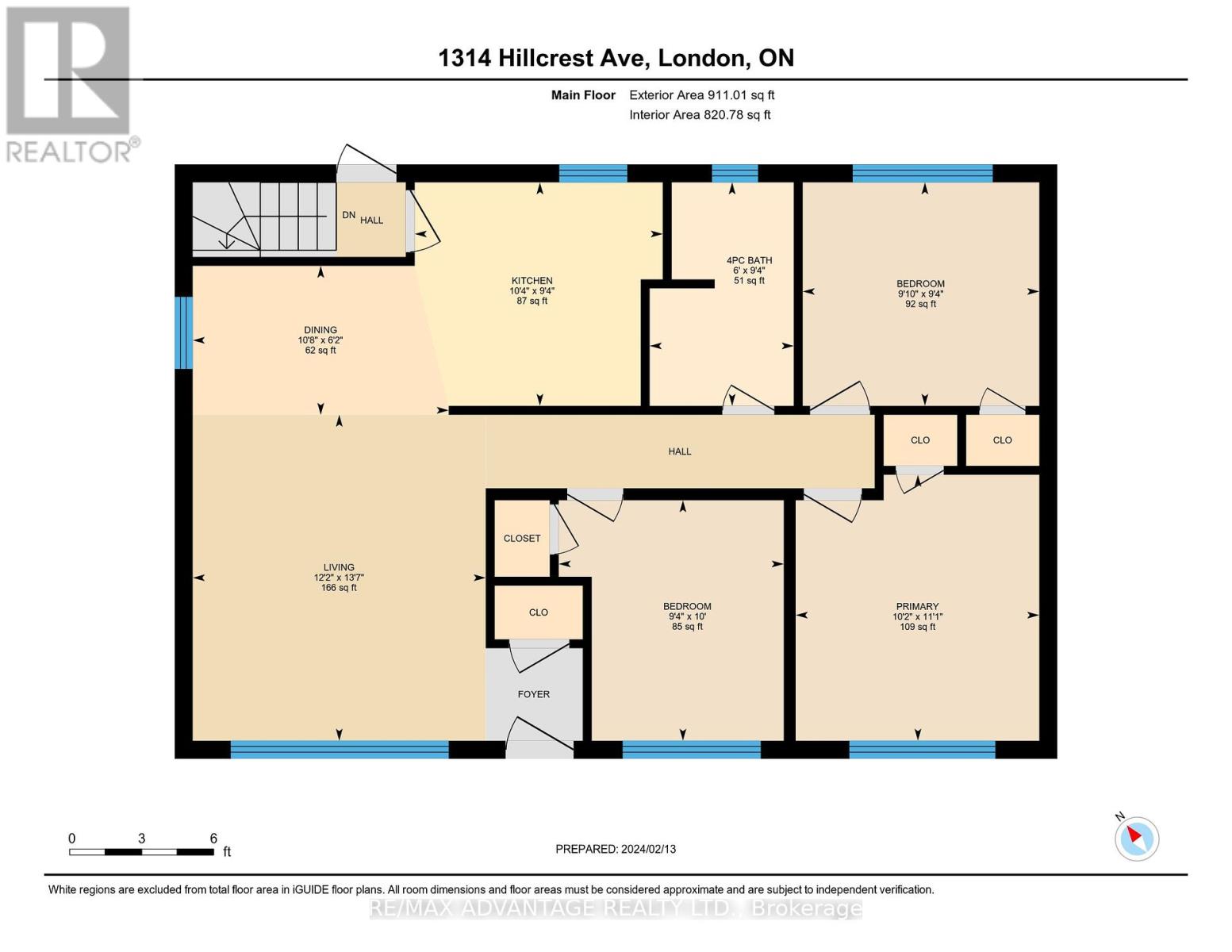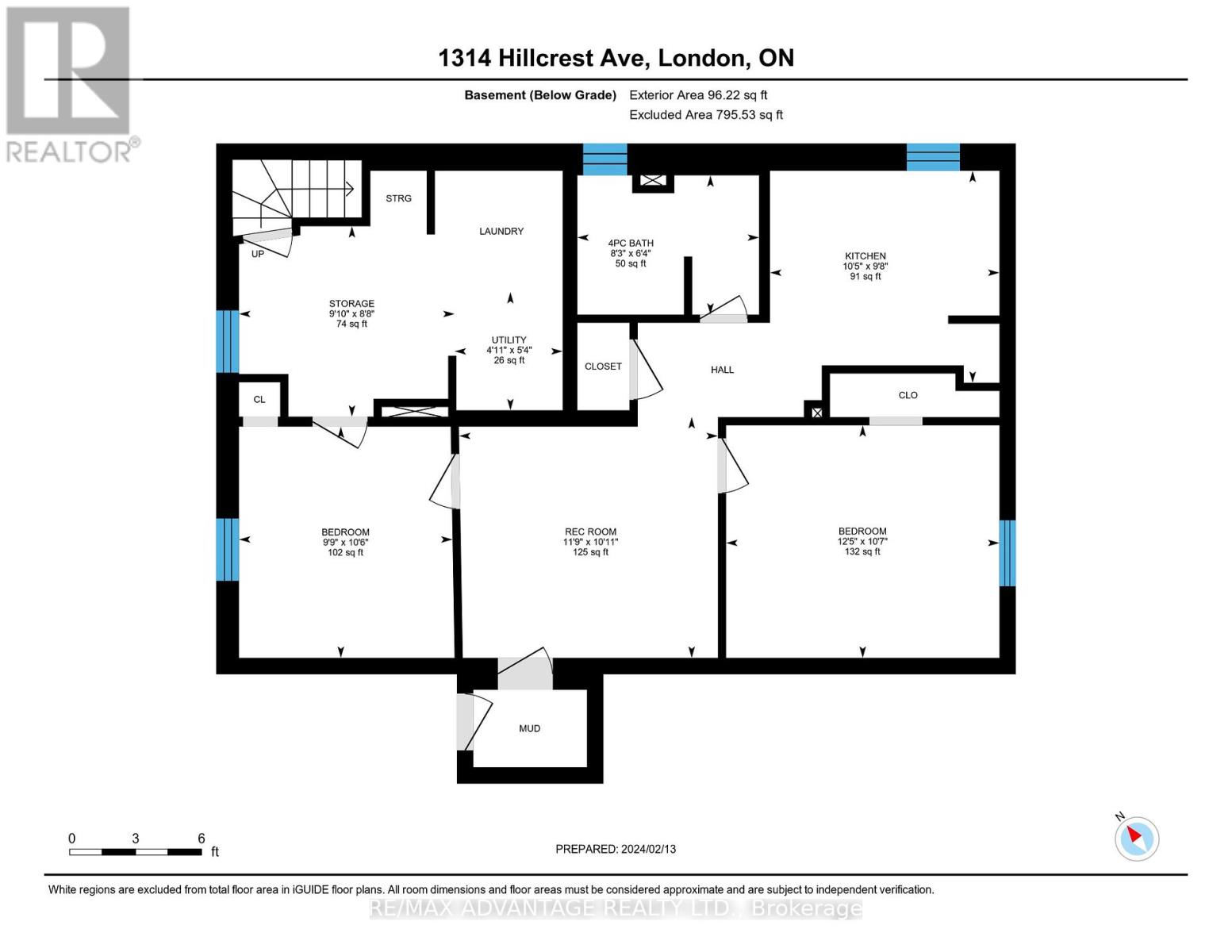1314 Hillcrest Ave London, Ontario N5Y 4N5
$689,900
Welcome to HILLCREST. One of the most DESIRABLE and CONVENIENT location in London. This 5 Bedrooms, 2 Baths, 2 Kitchens BUNGALOW sits on very large lot. Ready for you and your family to move in. In-Law suite included with separate entrances. Right in the heart of HURON HIGHBURY cross street. Walking distance to FANSHAWE College. Steps away from direct bus to University of WESTERN Ontario. Convenient location to shopping centers, restaurants, STRONACH Community Center, PEACOCK Library, public transportation, and every amenities imaginable. Ample space for parking in the driveway to welcome family and visitors . Large Detached Double Garage can be used as a workshop or hang outs. This home has been meticulously maintained and cared for throughout the years and awaits your future family. Book a SHOWING today and see everything this house has to OFFER! ** This is a linked property.** **** EXTRAS **** Basement. Laundry. Utility Room 1.63 X 1.50 in metre (id:46317)
Property Details
| MLS® Number | X8127004 |
| Property Type | Single Family |
| Community Name | East A |
| Parking Space Total | 10 |
Building
| Bathroom Total | 2 |
| Bedrooms Above Ground | 3 |
| Bedrooms Below Ground | 2 |
| Bedrooms Total | 5 |
| Architectural Style | Bungalow |
| Basement Development | Finished |
| Basement Features | Separate Entrance |
| Basement Type | N/a (finished) |
| Construction Style Attachment | Detached |
| Cooling Type | Central Air Conditioning |
| Exterior Finish | Brick |
| Heating Fuel | Natural Gas |
| Heating Type | Forced Air |
| Stories Total | 1 |
| Type | House |
Parking
| Detached Garage |
Land
| Acreage | No |
| Size Irregular | 60.04 X 124.86 Ft |
| Size Total Text | 60.04 X 124.86 Ft |
Rooms
| Level | Type | Length | Width | Dimensions |
|---|---|---|---|---|
| Basement | Recreational, Games Room | 3.33 m | 3.58 m | 3.33 m x 3.58 m |
| Basement | Kitchen | 2.95 m | 3.17 m | 2.95 m x 3.17 m |
| Basement | Bedroom | 3.23 m | 3.78 m | 3.23 m x 3.78 m |
| Basement | Bedroom | 3.28 m | 2.97 m | 3.28 m x 2.97 m |
| Basement | Bathroom | 1.93 m | 2.51 m | 1.93 m x 2.51 m |
| Main Level | Living Room | 4.14 m | 3.71 m | 4.14 m x 3.71 m |
| Main Level | Kitchen | 2.84 m | 3.15 m | 2.84 m x 3.15 m |
| Main Level | Dining Room | 1.88 m | 3.25 m | 1.88 m x 3.25 m |
| Main Level | Primary Bedroom | 3.38 m | 3.1 m | 3.38 m x 3.1 m |
| Main Level | Bedroom | 2.84 m | 3 m | 2.84 m x 3 m |
| Main Level | Bedroom | 3.05 m | 2.84 m | 3.05 m x 2.84 m |
| Main Level | Bathroom | 2.84 m | 1.83 m | 2.84 m x 1.83 m |
Utilities
| Sewer | Installed |
| Natural Gas | Installed |
| Electricity | Installed |
https://www.realtor.ca/real-estate/26600801/1314-hillcrest-ave-london-east-a
Salesperson
(519) 878-2999
(519) 649-4698

151 Pine Valley Blvd.
London, Ontario N6K 3T6
(519) 649-6000
(519) 649-4698
www.advantagerealtylondon.com/
Interested?
Contact us for more information

