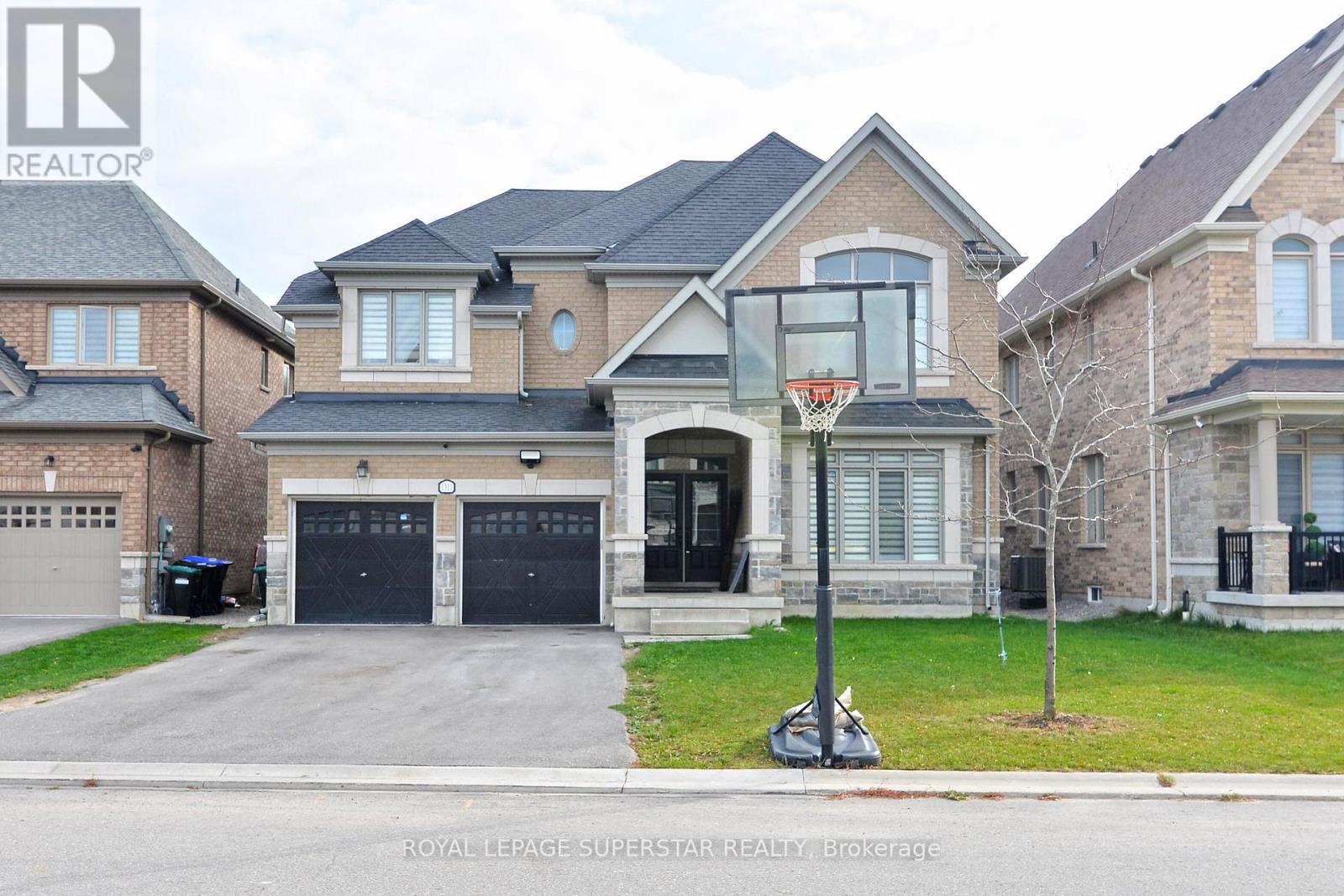1311 Butler St Innisfil, Ontario L9S 0H3
$1,199,000
Gorgeous Detached Home with 5 Bedroom, 4 Washroom 3 Car Garage, app. 3400 sq Ft, in much sought-after community of Alcona, Innisfil. Large 50 ft lot on premium Butler Street that has large lots and magnificent homes. This home comes with a tandem garage feature. Beautifully designed Open concept Functional layout with 8 feet doors, the upgraded kitchen overlooks the Family room with a Waffle Ceiling and a fireplace. There is a separate Living Room and a Den / Library on the main floor. The home has 9 feet Smooth ceilings on both main & second floor. Oak staircase with iron spindles takes you to an elegant 2n floor with 5 bedrooms & 3 washrooms. Laundry is conveniently located on the 2nd floor. Spacious Master Bedroom has a Tray ceiling & large walk-in-closet and a beautiful 5 Piece Ensuite with frameless Glass shower. Unique Jack n Jill Washroom feature on 2nd Floor for the other 4 bedrooms. Garage opens into the home in a large mud room & 200 AMP service. Near to all amenities. (id:46317)
Property Details
| MLS® Number | N8139958 |
| Property Type | Single Family |
| Community Name | Alcona |
| Parking Space Total | 5 |
Building
| Bathroom Total | 4 |
| Bedrooms Above Ground | 5 |
| Bedrooms Total | 5 |
| Basement Type | Full |
| Construction Style Attachment | Detached |
| Cooling Type | Central Air Conditioning |
| Exterior Finish | Brick, Stone |
| Fireplace Present | Yes |
| Heating Fuel | Electric |
| Heating Type | Forced Air |
| Stories Total | 2 |
| Type | House |
Parking
| Attached Garage |
Land
| Acreage | No |
| Size Irregular | 50.1 X 131.28 Ft |
| Size Total Text | 50.1 X 131.28 Ft |
Rooms
| Level | Type | Length | Width | Dimensions |
|---|---|---|---|---|
| Second Level | Primary Bedroom | 5.5 m | 4.45 m | 5.5 m x 4.45 m |
| Second Level | Bedroom 2 | 3.07 m | 3.66 m | 3.07 m x 3.66 m |
| Second Level | Bedroom 3 | 3.66 m | 4.27 m | 3.66 m x 4.27 m |
| Second Level | Bedroom 4 | 4.27 m | 3.66 m | 4.27 m x 3.66 m |
| Main Level | Dining Room | 4.14 m | 4.6 m | 4.14 m x 4.6 m |
| Main Level | Family Room | 4.6 m | 6.4 m | 4.6 m x 6.4 m |
| Main Level | Office | 3.3 m | 3.38 m | 3.3 m x 3.38 m |
| Main Level | Kitchen | 4.14 m | 3.7 m | 4.14 m x 3.7 m |
| Main Level | Eating Area | 4.14 m | 3.6 m | 4.14 m x 3.6 m |
https://www.realtor.ca/real-estate/26619123/1311-butler-st-innisfil-alcona
Salesperson
(647) 501-7463
2515 Meadowpine Blvd #2a
Mississauga, Ontario L5N 6C3
(416) 257-7827
(416) 584-7827
www.royallepagesuperstar.com/
Interested?
Contact us for more information






































