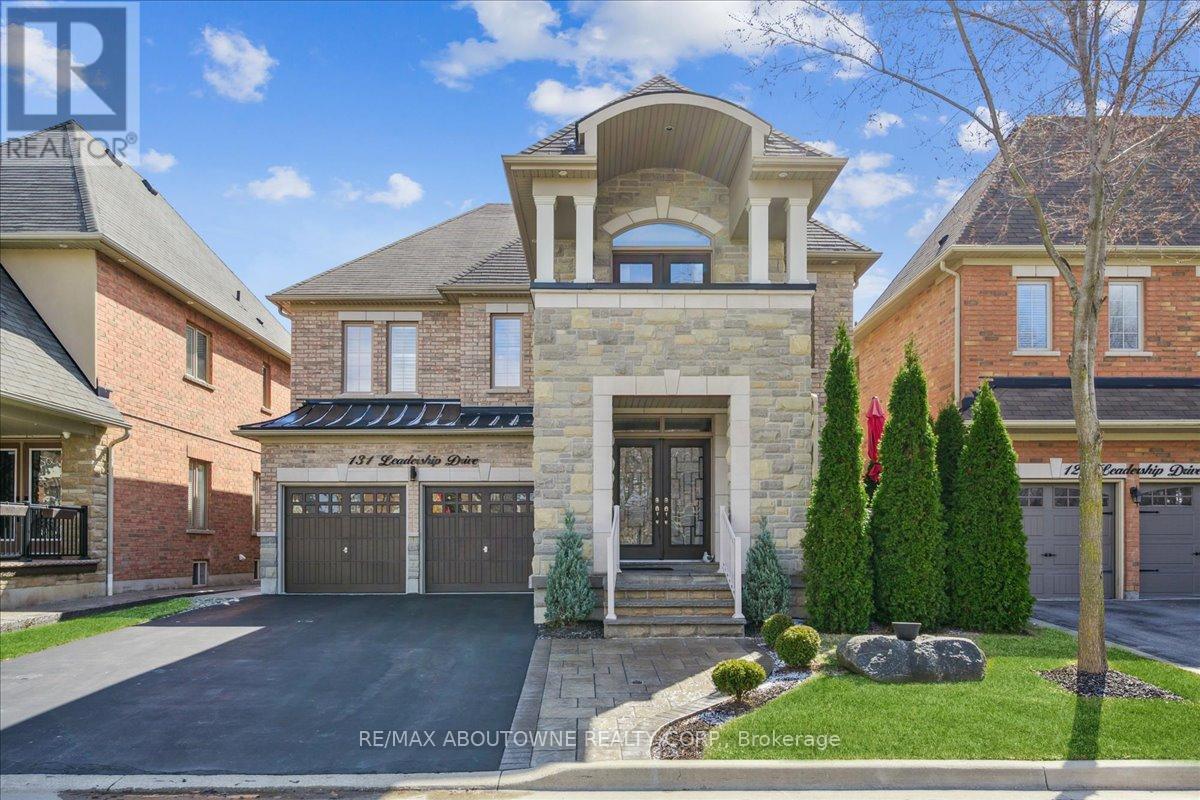131 Leadership Dr Brampton, Ontario L6Y 5T3
$1,849,999
Welcome to 131 Leadership Drive, nestled on a quiet street in the highly desirable Credit Valley. This spacious property boasts nearly 4000 sq/ft of living space, meticulously landscaped front and backyard spaces, and picturesque views of the surrounding forested areas. Inside, you'll find a beautifully designed main floor with ample natural lighting, providing an inviting atmosphere for relaxation and entertaining. Upstairs, discover a total of 5 bedrooms and 5 bathrooms, offering ample space for comfort and convenience.The fully finished basement offers additional living space, complete with its own kitchen, bathroom, bedroom, and generously sized living area. With a separate entrance, it provides versatility and privacy. Conveniently located near amenities and schools, 131 Leadership Drive offers the perfect blend of luxury and tranquility, making it the ideal place to call home.**** EXTRAS **** All Elfs, S/S Appliances, Stove, Fridge, Dishwasher, Washer & Dryer, Window Coverings, Garage Door Opener, Air Conditioner (id:46317)
Property Details
| MLS® Number | W8173800 |
| Property Type | Single Family |
| Community Name | Credit Valley |
| Amenities Near By | Park |
| Features | Wooded Area |
| Parking Space Total | 6 |
Building
| Bathroom Total | 5 |
| Bedrooms Above Ground | 4 |
| Bedrooms Below Ground | 1 |
| Bedrooms Total | 5 |
| Basement Development | Finished |
| Basement Features | Separate Entrance, Walk Out |
| Basement Type | N/a (finished) |
| Construction Style Attachment | Detached |
| Cooling Type | Central Air Conditioning |
| Exterior Finish | Brick |
| Fireplace Present | Yes |
| Heating Fuel | Natural Gas |
| Heating Type | Forced Air |
| Stories Total | 2 |
| Type | House |
Parking
| Attached Garage |
Land
| Acreage | No |
| Land Amenities | Park |
| Size Irregular | 44.95 X 100.07 Ft |
| Size Total Text | 44.95 X 100.07 Ft |
Rooms
| Level | Type | Length | Width | Dimensions |
|---|---|---|---|---|
| Main Level | Dining Room | 3.66 m | 6.4 m | 3.66 m x 6.4 m |
| Main Level | Family Room | 4.47 m | 6.5 m | 4.47 m x 6.5 m |
| Main Level | Kitchen | 7.32 m | 6.6 m | 7.32 m x 6.6 m |
| Upper Level | Primary Bedroom | 5.49 m | 3.66 m | 5.49 m x 3.66 m |
| Upper Level | Bedroom 2 | 3.86 m | 4.37 m | 3.86 m x 4.37 m |
| Upper Level | Bedroom 3 | 5.1 m | 3.71 m | 5.1 m x 3.71 m |
| Upper Level | Bedroom 4 | 3.86 m | 3.66 m | 3.86 m x 3.66 m |
https://www.realtor.ca/real-estate/26668811/131-leadership-dr-brampton-credit-valley
Salesperson
(416) 550-1847

1235 North Service Rd W #100
Oakville, Ontario L6M 2W2
(905) 842-7000
(905) 842-7010
Interested?
Contact us for more information










































