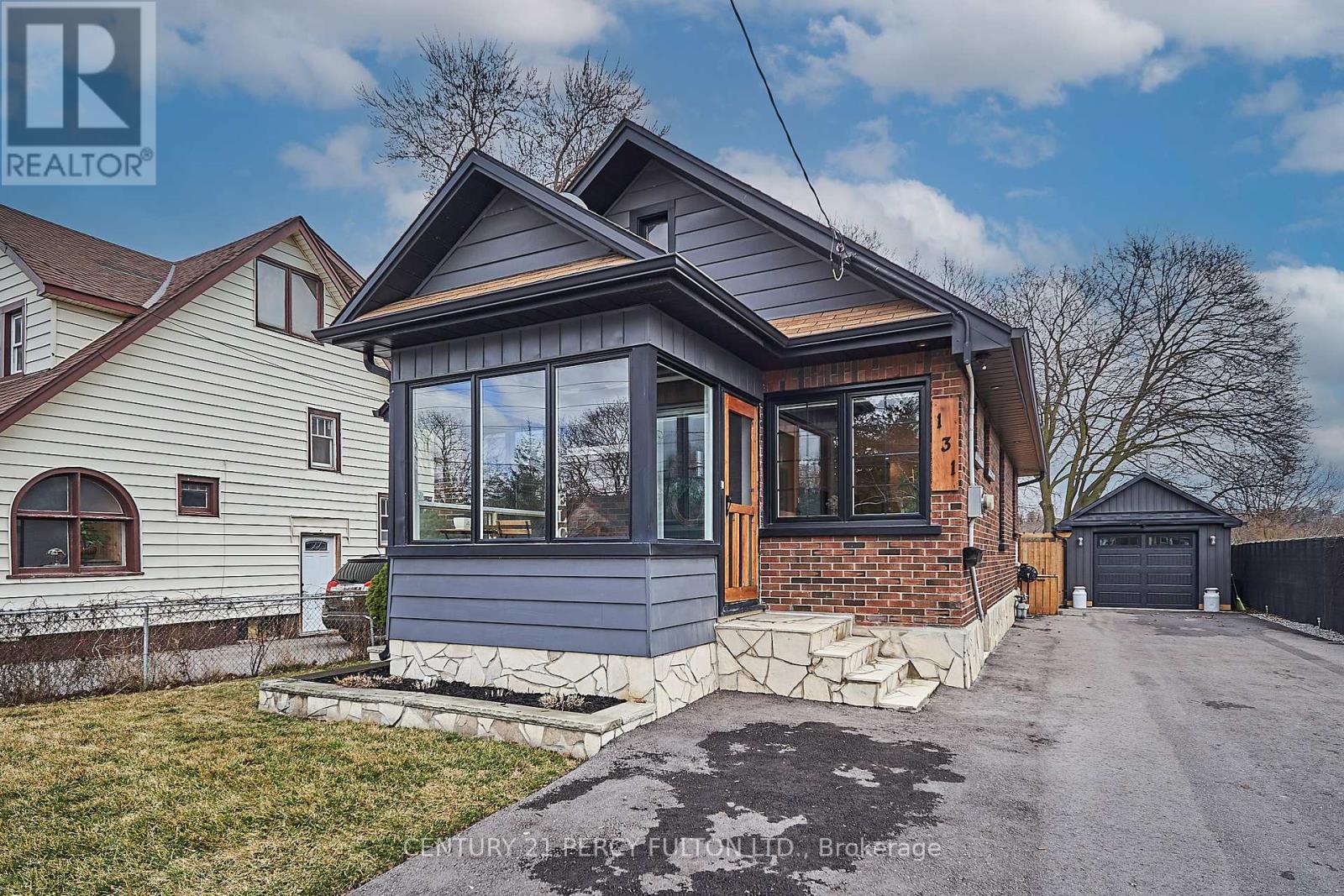131 Harmony Rd S Oshawa, Ontario L1H 6T4
$649,900
This Charming All-Brick Bungalow In The Sought-After Donevan Community Has Been Completely Renovated Top To Bottom, Offering Modern Elegance & Comfort Throughout. The Main Level Offers An Inviting Open-Concept Layout, Highlighted By Soaring Ceilings, Original Trim Baseboards & Tall Mouldings, All Complemented By Abundant Natural Light. The Stunning Kitchen Ft. Sleek Quartz Countertops, S/S Appl., And A Convenient Breakfast Bar Perfect For Casual Dining/Entertaining. Original Solid Wood Doors & Antique Knobs Add Character And Warmth To The Main Floor. The Home Is Also Equipped With Smart Home Features For Added Convenience & Efficiency. The Fully Finished Basement Adds Versatility With An Additional Full Kitchen, 3-Piece Washroom, And 3rd Bedroom Offering Potential For In-Law Suite. Enjoy Your Private Oasis In The Fully Fenced Backyard, Complete With Deck (2021) & Landscaped Patio Ft. Hot Tub. 40 Detached Heated Garage With Pony Panel & Gas, Providing Ample Space For Parking/Storage.**** EXTRAS **** Perfectly Situated For Commuters With Easy Access To The 401, Go Transit, Schools, Parks & Shopping. Move-In Ready, Reflecting Genuine Pride Of Ownership. Dont Miss This Opportunity To Own A Meticulously Upgraded Home In A Prime Location! (id:46317)
Property Details
| MLS® Number | E8159496 |
| Property Type | Single Family |
| Community Name | Donevan |
| Amenities Near By | Park, Place Of Worship, Public Transit |
| Features | Conservation/green Belt |
| Parking Space Total | 5 |
Building
| Bathroom Total | 2 |
| Bedrooms Above Ground | 2 |
| Bedrooms Below Ground | 1 |
| Bedrooms Total | 3 |
| Architectural Style | Bungalow |
| Basement Development | Finished |
| Basement Type | N/a (finished) |
| Construction Style Attachment | Detached |
| Cooling Type | Central Air Conditioning |
| Exterior Finish | Brick |
| Heating Fuel | Natural Gas |
| Heating Type | Forced Air |
| Stories Total | 1 |
| Type | House |
Parking
| Detached Garage |
Land
| Acreage | No |
| Land Amenities | Park, Place Of Worship, Public Transit |
| Size Irregular | 45 X 150 Ft |
| Size Total Text | 45 X 150 Ft |
Rooms
| Level | Type | Length | Width | Dimensions |
|---|---|---|---|---|
| Basement | Kitchen | 3 m | 2.78 m | 3 m x 2.78 m |
| Basement | Living Room | 3.8 m | 3.08 m | 3.8 m x 3.08 m |
| Basement | Dining Room | 2.32 m | 1.77 m | 2.32 m x 1.77 m |
| Basement | Bedroom | 3.6 m | 3.03 m | 3.6 m x 3.03 m |
| Basement | Laundry Room | 2.6 m | 2.42 m | 2.6 m x 2.42 m |
| Main Level | Kitchen | 3.5 m | 3.43 m | 3.5 m x 3.43 m |
| Main Level | Living Room | 3.34 m | 3.14 m | 3.34 m x 3.14 m |
| Main Level | Dining Room | 3.34 m | 3.14 m | 3.34 m x 3.14 m |
| Main Level | Primary Bedroom | 3.12 m | 2.89 m | 3.12 m x 2.89 m |
| Main Level | Bedroom | 3.12 m | 2.89 m | 3.12 m x 2.89 m |
| Main Level | Mud Room | 2.95 m | 2.61 m | 2.95 m x 2.61 m |
Utilities
| Sewer | Installed |
| Natural Gas | Installed |
| Electricity | Installed |
https://www.realtor.ca/real-estate/26647789/131-harmony-rd-s-oshawa-donevan
Salesperson
(416) 904-6856
samantha-torres.c21.ca
https://www.facebook.com/SellingWithSam/

2911 Kennedy Road
Toronto, Ontario M1V 1S8
(416) 298-8200
(416) 298-6602
HTTP://www.c21percyfulton.com
Interested?
Contact us for more information































