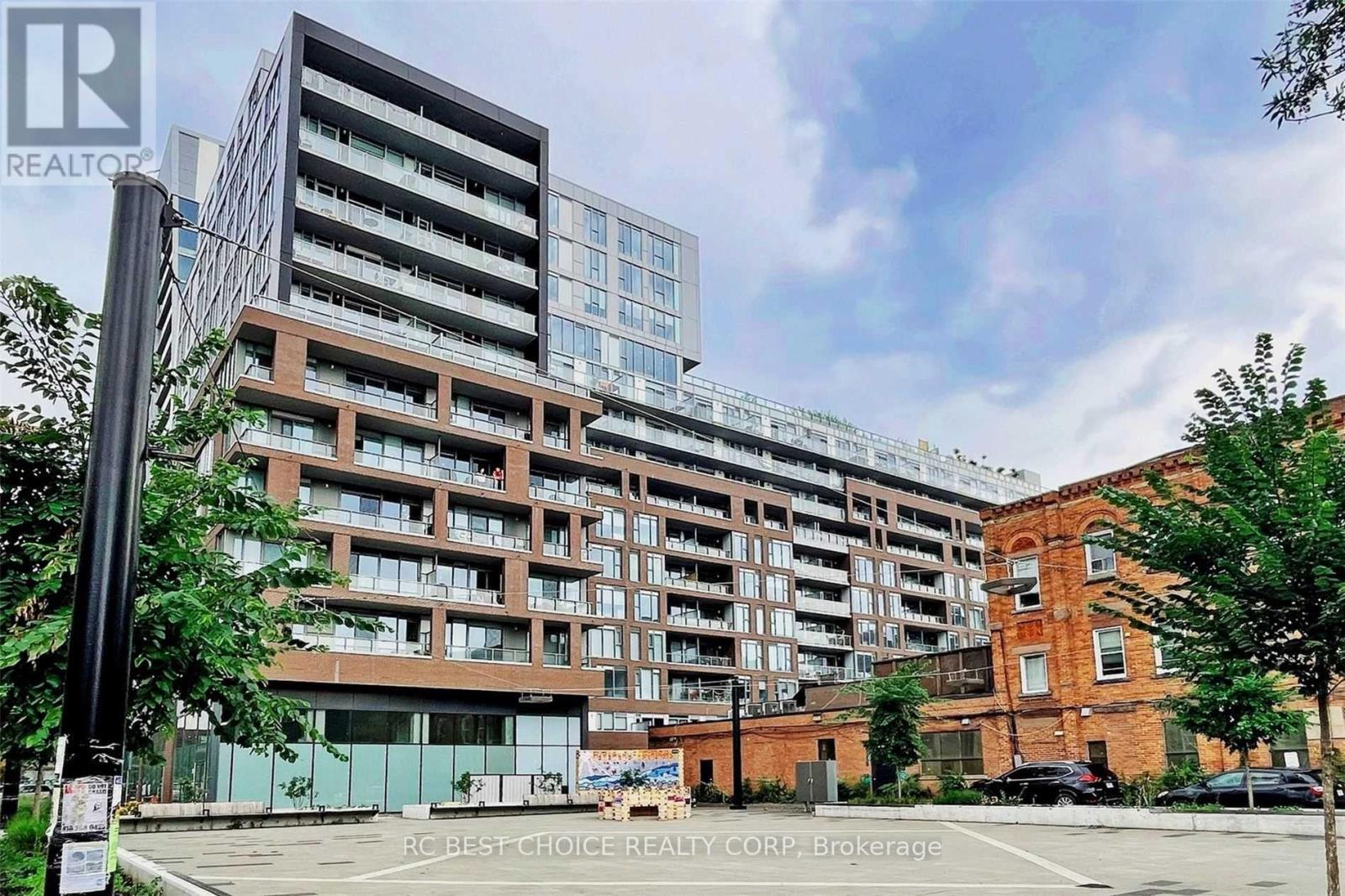#1306 -30 Baseball Pl Toronto, Ontario M4M 0E8
$610,000Maintenance,
$480.32 Monthly
Maintenance,
$480.32 MonthlyNestled in Vibrant Downtown East Community, Riverside is a Neighborhood Rich with History. This Sun-filled 538sf Unit Features Practical Layout and Chic Loft Style Finishes from Concrete Ceiling, Open Concept Living/Dining, Modern Kitchen, Open Balcony with Bright South Exposure, Large Bedroom and a Walk-in Closet! Near Perfect Walk/Ride/Bike Score of 97, 93 & 99, Steps To Queen St, TTC Straight to DT, Broadview Hotel and So Many Local Gems, Trendy Cafes, Restaurants and Shops in Riverdale, Leslieville, Corktown, Distillery And Much More! Move in and Start.Enjoying What this Proud Neighbourhood has to Offer.**** EXTRAS **** Urban Amenities Include: Rooftop Pool And Sun Deck,Interior Lounge, Fitness Centre, Party Room, Building Concierge Service And Guest Suites etc (id:46317)
Property Details
| MLS® Number | E8163504 |
| Property Type | Single Family |
| Community Name | South Riverdale |
| Amenities Near By | Hospital, Park, Public Transit, Schools |
| Community Features | Community Centre |
| Features | Balcony |
| Parking Space Total | 1 |
| Pool Type | Outdoor Pool |
Building
| Bathroom Total | 1 |
| Bedrooms Above Ground | 1 |
| Bedrooms Total | 1 |
| Amenities | Storage - Locker, Security/concierge, Party Room, Exercise Centre |
| Cooling Type | Central Air Conditioning |
| Exterior Finish | Brick |
| Heating Fuel | Natural Gas |
| Heating Type | Forced Air |
| Type | Apartment |
Land
| Acreage | No |
| Land Amenities | Hospital, Park, Public Transit, Schools |
Rooms
| Level | Type | Length | Width | Dimensions |
|---|---|---|---|---|
| Flat | Living Room | 3.05 m | 7.5 m | 3.05 m x 7.5 m |
| Flat | Dining Room | 3.05 m | 7.5 m | 3.05 m x 7.5 m |
| Flat | Kitchen | 3.05 m | 7.5 m | 3.05 m x 7.5 m |
| Flat | Primary Bedroom | 2.74 m | 3.35 m | 2.74 m x 3.35 m |
https://www.realtor.ca/real-estate/26653508/1306-30-baseball-pl-toronto-south-riverdale
Broker
(905) 479-8882

95 Royal Crest Crt Unit 21
Markham, Ontario L3R 9X5
(905) 479-8882
(905) 474-2242
Interested?
Contact us for more information
















