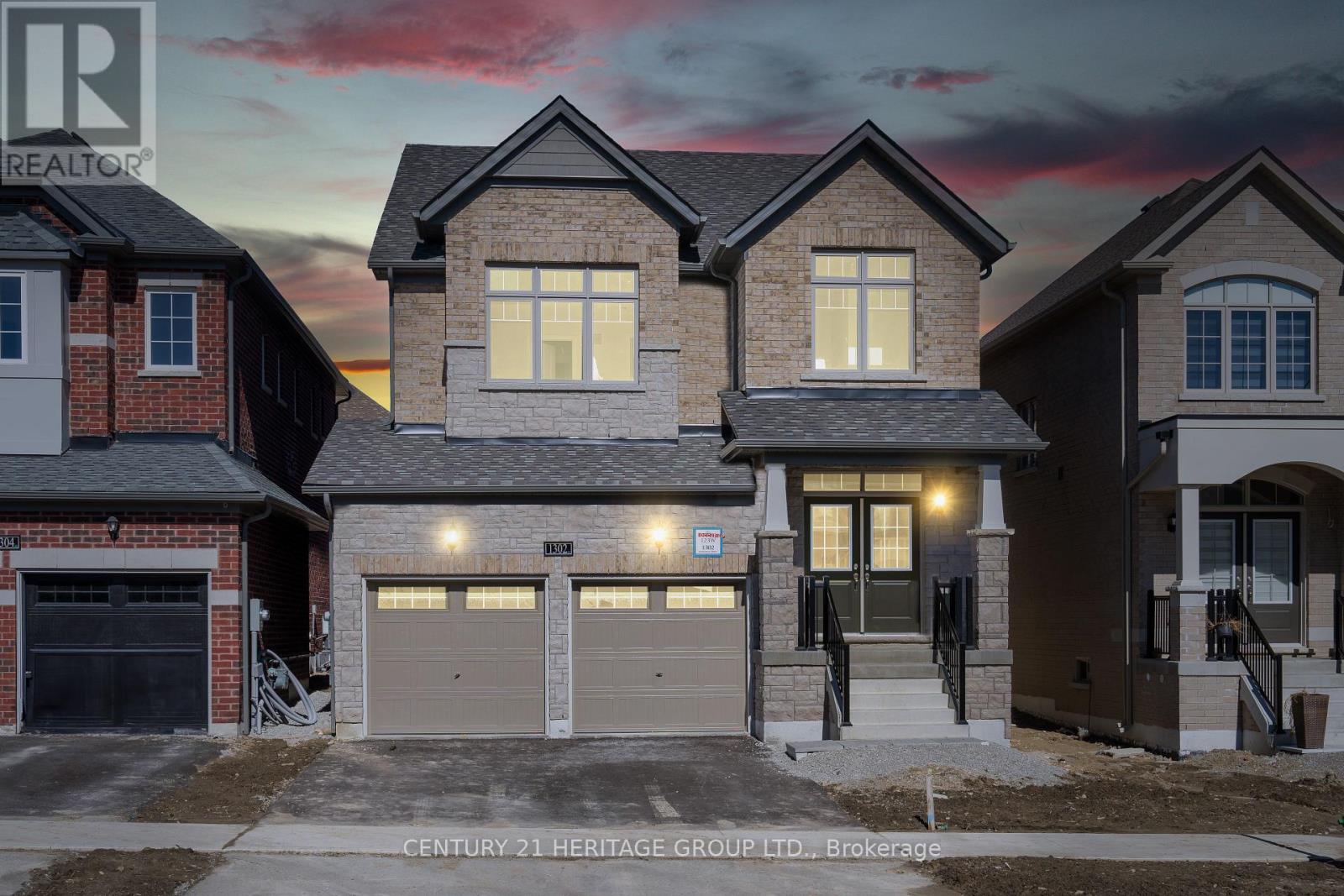1302 Broderick St Innisfil, Ontario L9S 0P6
$1,028,800
Perfect Newly Built Never Lived-In Family Home * 2,539 Sq Ft Featuring 4 Bedrooms & 4 Washrooms In High Demand Alcona Community * Spacious Foyer Leading into the Main Floor w/ Soaring 9 Ft Ceilings * Main Floor Office (Optional 5th Bedroom) * Spacious Formal Dining Room * Modern Kitchen w/Large Island w/Quartz Countertop, Breakfast Bar & Brand New Stainless Steel Appliances * Large Breakfast Area w/ Walk-Out to Backyard * All 4 Bedrooms w/Direct Access To Washrooms * 3 Full Washrooms On 2nd Floor * Primary Bedroom w/ Tray Ceiling, Upgraded 5-Pc Ensuite & Large Walk-In Closet * Conveniently Located 2nd Floor Laundry * Close to Beach, Shopping, Restaurants, Transportation, Shopping, Schools, and Much More!!**** EXTRAS **** Rough-In For Central Vacuum * Rough-In For Basement Washroom * Direct Garage Access * Taxes have not been assessed as of yet. (id:46317)
Property Details
| MLS® Number | N8170582 |
| Property Type | Single Family |
| Community Name | Alcona |
| Amenities Near By | Beach, Park, Public Transit, Schools |
| Community Features | Community Centre |
| Parking Space Total | 4 |
Building
| Bathroom Total | 4 |
| Bedrooms Above Ground | 4 |
| Bedrooms Below Ground | 1 |
| Bedrooms Total | 5 |
| Basement Development | Unfinished |
| Basement Type | Full (unfinished) |
| Construction Style Attachment | Detached |
| Exterior Finish | Brick, Stone |
| Heating Fuel | Natural Gas |
| Heating Type | Forced Air |
| Stories Total | 2 |
| Type | House |
Parking
| Attached Garage |
Land
| Acreage | No |
| Land Amenities | Beach, Park, Public Transit, Schools |
| Size Irregular | 36.09 X 114.83 Ft |
| Size Total Text | 36.09 X 114.83 Ft |
Rooms
| Level | Type | Length | Width | Dimensions |
|---|---|---|---|---|
| Second Level | Primary Bedroom | 4.6 m | 4.3 m | 4.6 m x 4.3 m |
| Second Level | Bedroom 2 | 3.65 m | 3.18 m | 3.65 m x 3.18 m |
| Second Level | Bedroom 3 | 3.42 m | 3.32 m | 3.42 m x 3.32 m |
| Second Level | Bedroom 4 | 4.2 m | 3.7 m | 4.2 m x 3.7 m |
| Main Level | Kitchen | 6.5 m | 4 m | 6.5 m x 4 m |
| Main Level | Eating Area | 6.5 m | 4 m | 6.5 m x 4 m |
| Main Level | Family Room | 3.8 m | 4.7 m | 3.8 m x 4.7 m |
| Main Level | Dining Room | 3.8 m | 3 m | 3.8 m x 3 m |
| Main Level | Office | 2.7 m | 2.7 m | 2.7 m x 2.7 m |
Utilities
| Sewer | Installed |
| Natural Gas | Installed |
| Electricity | Installed |
https://www.realtor.ca/real-estate/26663976/1302-broderick-st-innisfil-alcona


17035 Yonge St. Suite 100
Newmarket, Ontario L3Y 5Y1
(905) 895-1822
(905) 895-1990
www.homesbyheritage.ca
Interested?
Contact us for more information




























