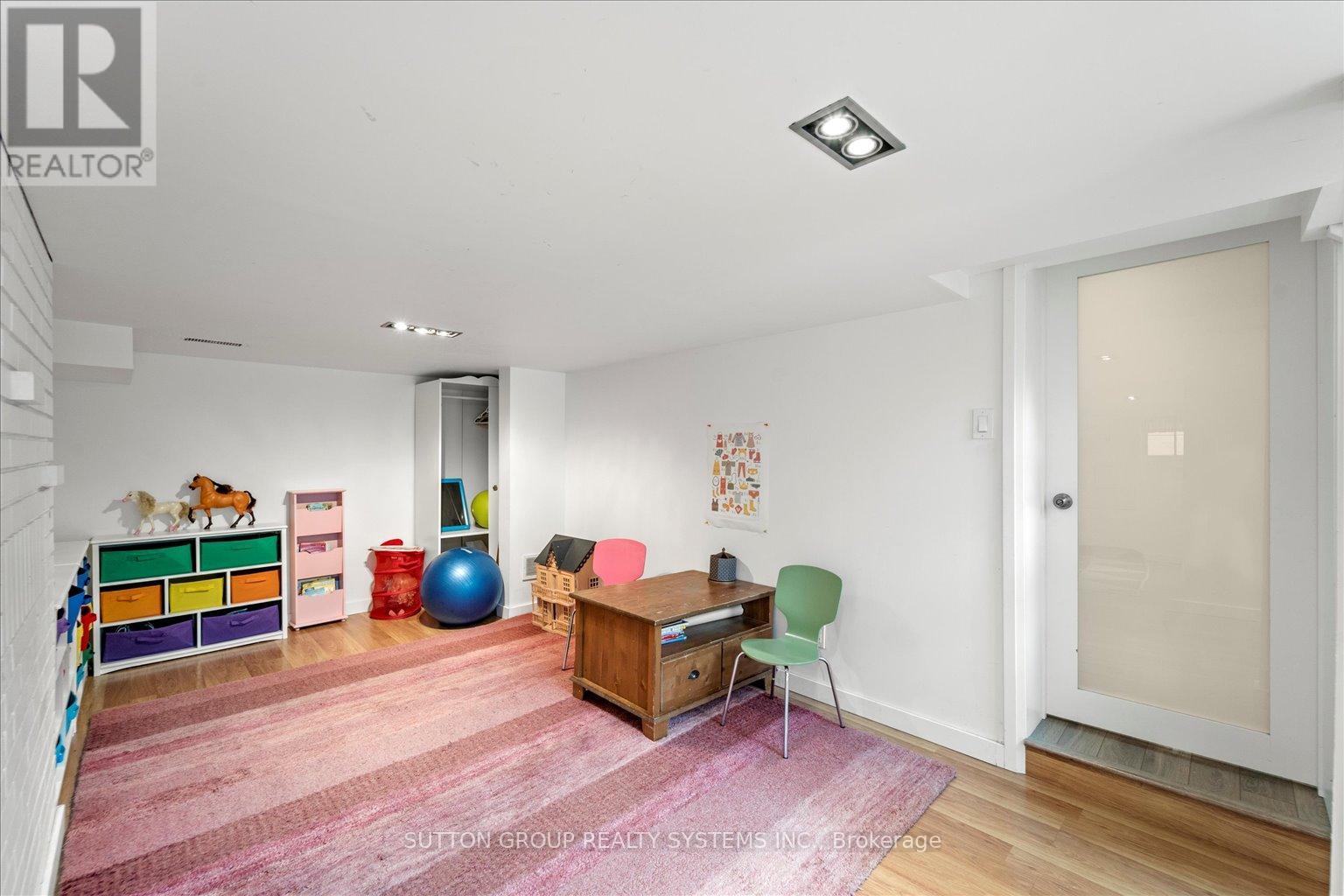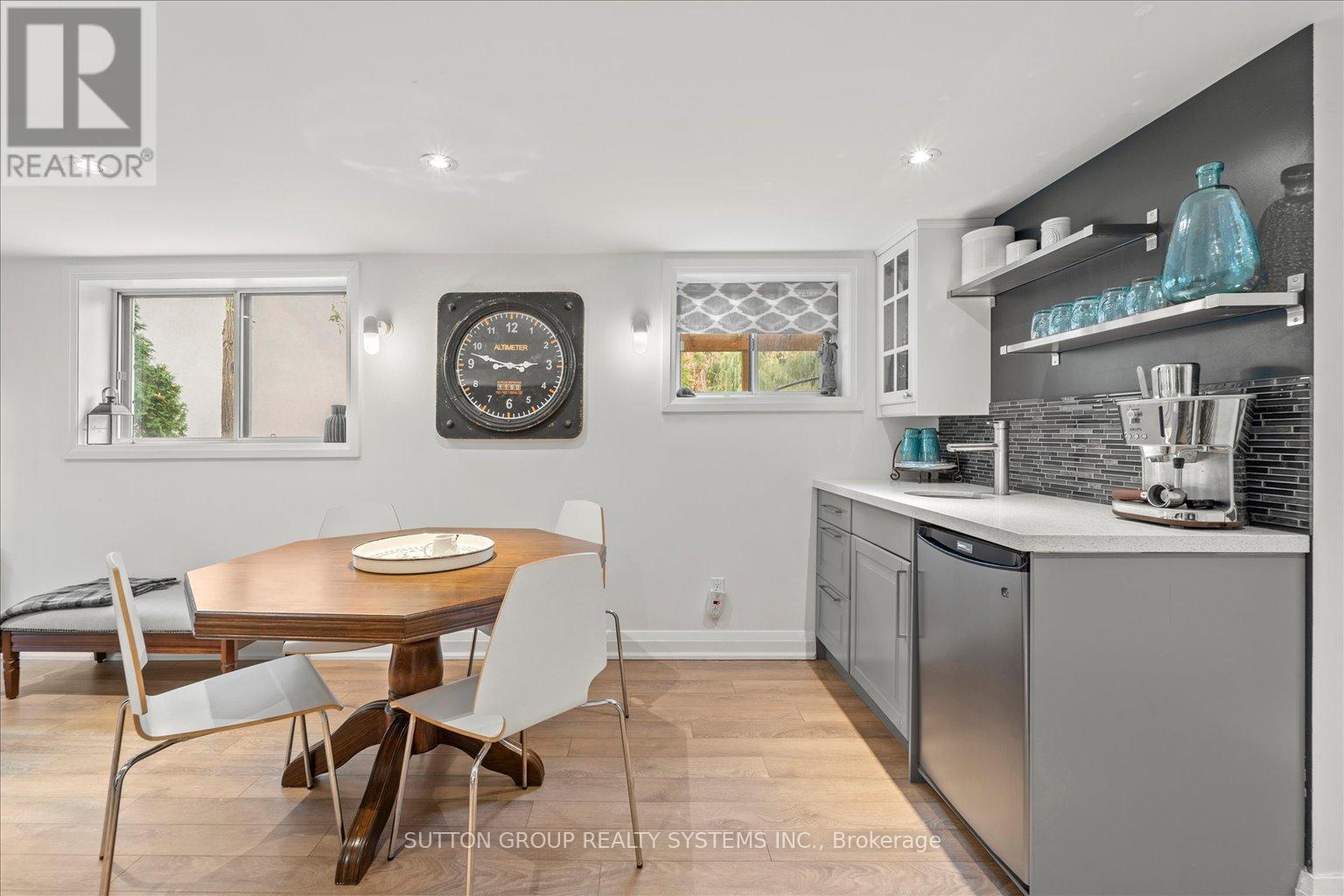1301 Stavebank Rd Mississauga, Ontario L5G 2V1
$6,850 Monthly
Rarely Available. Prime Mineola West Location. Spacious (3200+ sq ft.) and Bright Two-Storey 3+1 Bedrooms & 4 Bathroom Residence with walk up to mature private 62 by 165 ft lot. Nestled Near Elite Schools (Kenollie PS, Queen Elizabeth Sr. PS & Port Credit SS), Port Credit & Clarkson Village, Parks, Go Train, Shops, Trails, Access to Credit River and The Lake. Open Concept Main Floor. Large Principle Rooms O/L Beautiful Treed Property. Main Floor offers LivingRoom, Large Dining Room, The Updated Kitchen W/Quartz Countertops, Mud Room & Large Foyer. Unwind in The Primary Suite With 4Pc Ensuite. W/O From Spacious Family Room to The Beautiful Ravine Backyard With Oversized 2 Level Deck, Kids Playground & Hot Tub. Lower Level features Rec/Play room, 1 Bedroom, 3pc Bath, Wet Bar and Laundry. ***Easy access to QEW, Downtown Toronto & Pearson International, GO Train, Lake Ontario and Waterfront Trails**** EXTRAS **** *Mineola West *Family Neighbourhood *Great Schools *Close to Parks,Shopping,Transit,Easy Hwy Access. Gas, Water, Hydro, Cable paid by Tenant. Prestigious neighbourhood. Great Landlords. (id:46317)
Property Details
| MLS® Number | W8041202 |
| Property Type | Single Family |
| Community Name | Mineola |
| Parking Space Total | 3 |
Building
| Bathroom Total | 4 |
| Bedrooms Above Ground | 3 |
| Bedrooms Below Ground | 1 |
| Bedrooms Total | 4 |
| Basement Development | Finished |
| Basement Features | Walk Out |
| Basement Type | N/a (finished) |
| Construction Style Attachment | Detached |
| Cooling Type | Central Air Conditioning |
| Exterior Finish | Concrete, Wood |
| Fireplace Present | Yes |
| Heating Fuel | Natural Gas |
| Heating Type | Forced Air |
| Stories Total | 2 |
| Type | House |
Parking
| Garage |
Land
| Acreage | No |
| Size Irregular | 62 X 176.3 Ft |
| Size Total Text | 62 X 176.3 Ft |
Rooms
| Level | Type | Length | Width | Dimensions |
|---|---|---|---|---|
| Lower Level | Bedroom 4 | 5.79 m | 3.1 m | 5.79 m x 3.1 m |
| Lower Level | Recreational, Games Room | 2.79 m | 2.98 m | 2.79 m x 2.98 m |
| Lower Level | Utility Room | Measurements not available | ||
| Upper Level | Primary Bedroom | 7.21 m | 3.7 m | 7.21 m x 3.7 m |
| Upper Level | Bedroom 2 | 3.66 m | 3.58 m | 3.66 m x 3.58 m |
| Upper Level | Bedroom 3 | 3.91 m | 3.61 m | 3.91 m x 3.61 m |
| Ground Level | Family Room | 5.55 m | 3.46 m | 5.55 m x 3.46 m |
| Ground Level | Dining Room | 3.73 m | 3.47 m | 3.73 m x 3.47 m |
| Ground Level | Kitchen | 4.2 m | 3.34 m | 4.2 m x 3.34 m |
| Ground Level | Eating Area | 3.21 m | 2.75 m | 3.21 m x 2.75 m |
| Ground Level | Mud Room | 1.55 m | 1.37 m | 1.55 m x 1.37 m |
https://www.realtor.ca/real-estate/26475535/1301-stavebank-rd-mississauga-mineola
Broker
(416) 762-4200

2186 Bloor St. West
Toronto, Ontario M6S 1N3
(416) 762-4200
(416) 762-6829
www.searchtorontohomes.com
Interested?
Contact us for more information










































