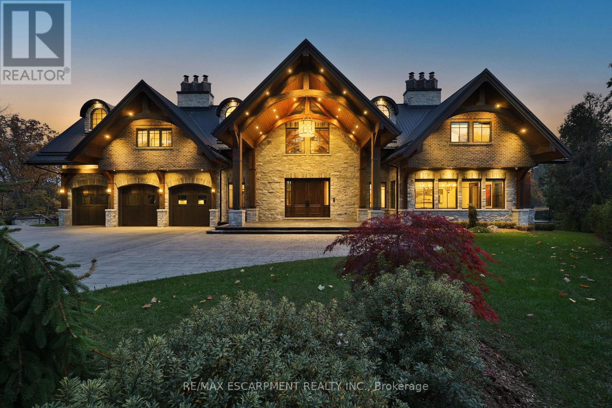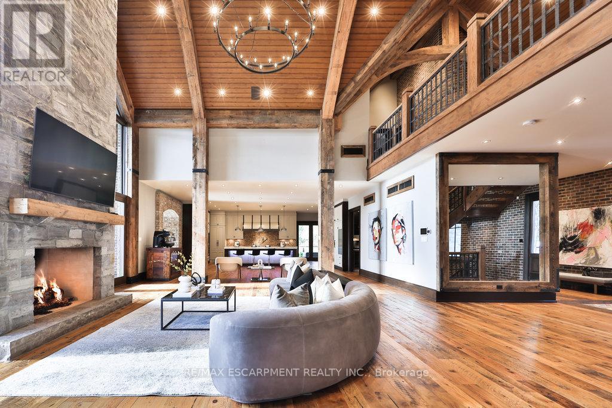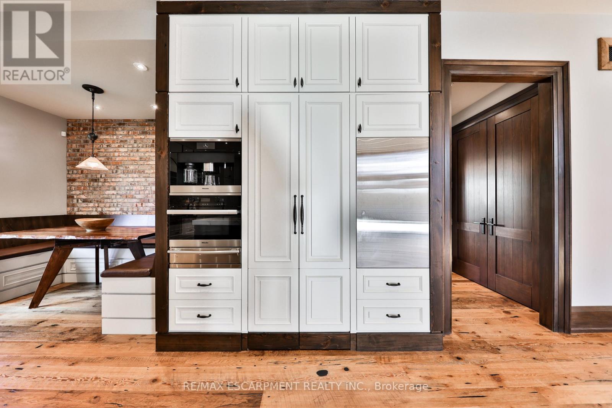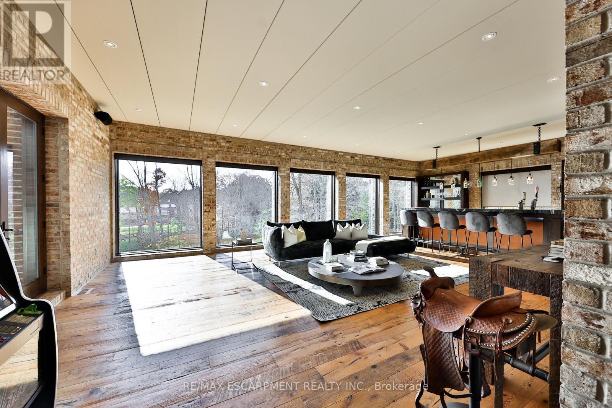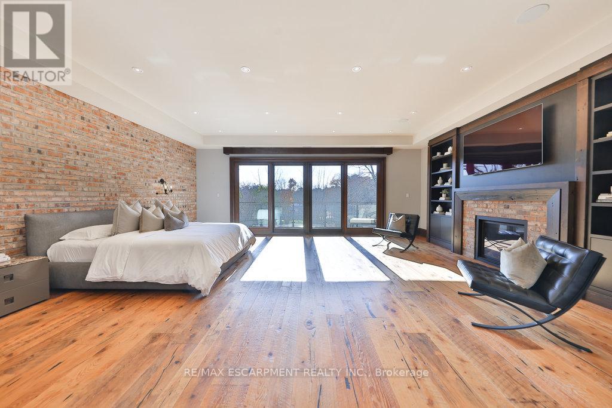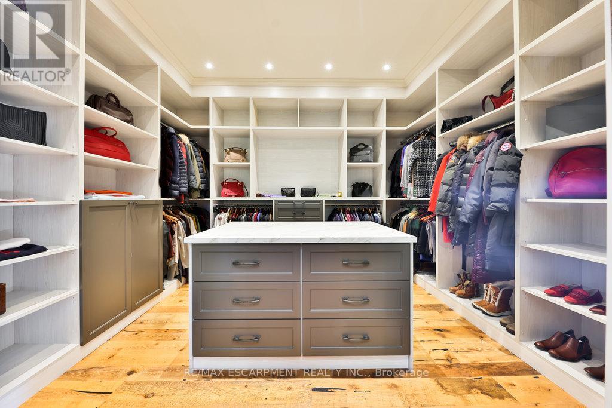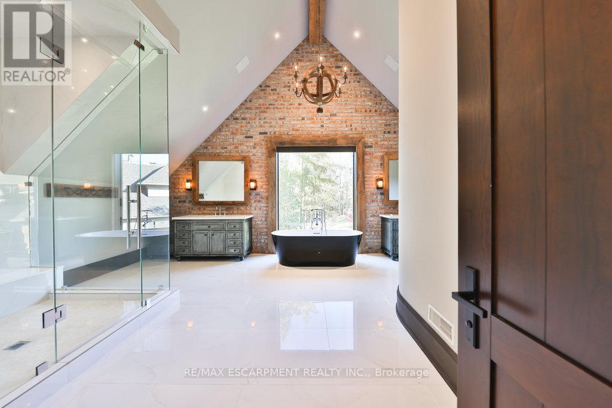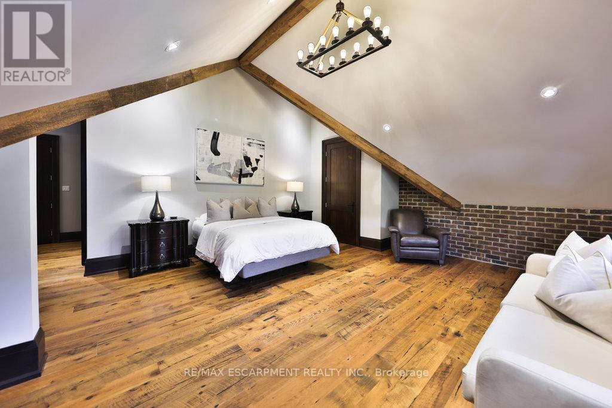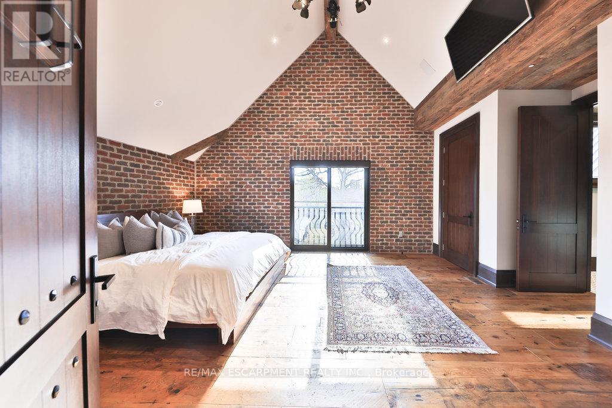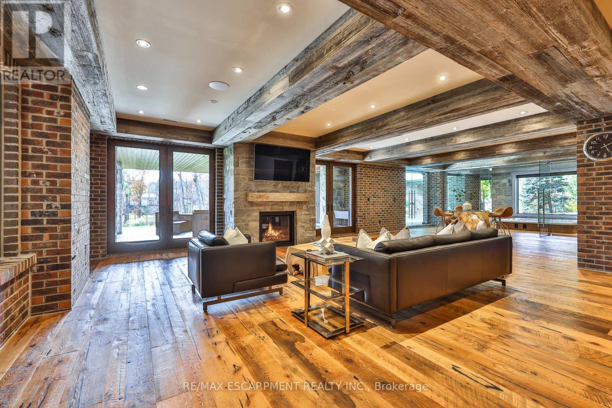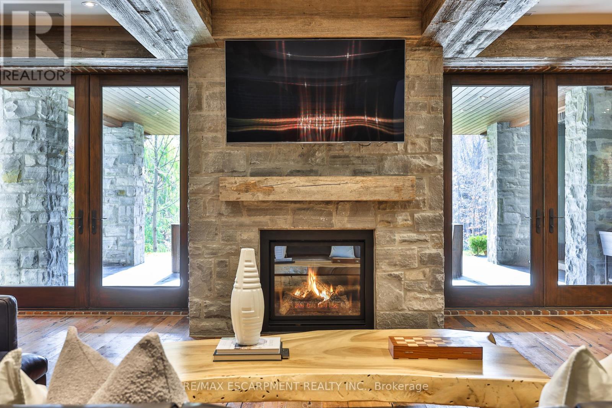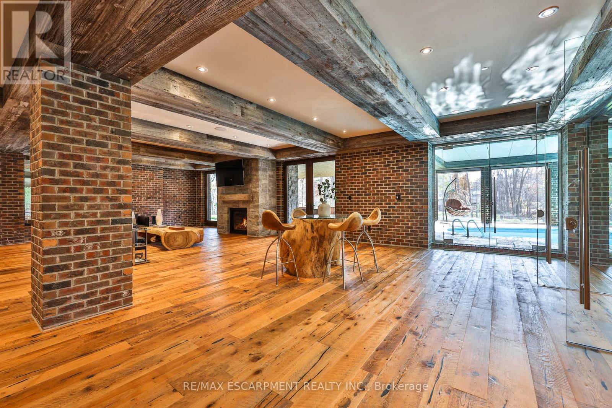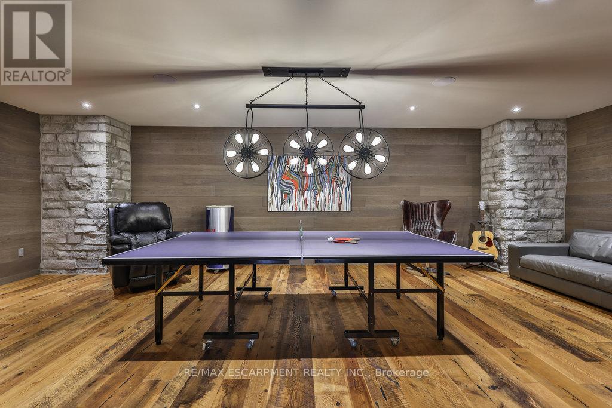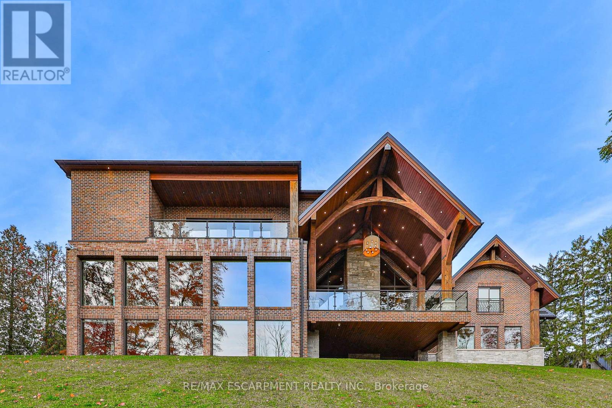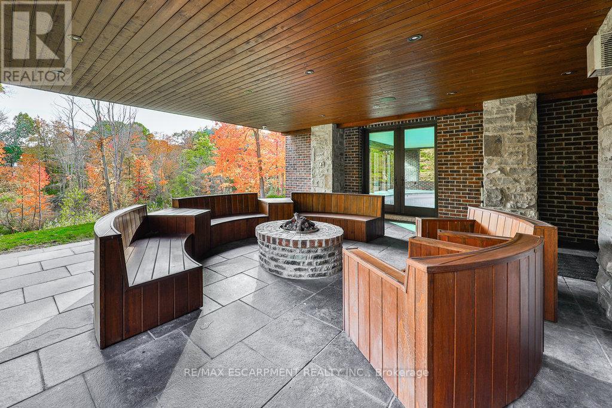1300 Oak Lane Mississauga, Ontario L5H 2X7
$11,999,888
Immerse yourself in luxury at 1300 Oak Lane, a 2018 masterpiece nestled in the heart of Lorne Park. Spanning over 13,000 sq ft on 4.5 acres with a private walking trail, this 5-bedroom, 7-bathroom marvel reflects meticulous craftsmanship and sophisticated design. The family room, featuring 27-ft ceilings and a floor-to-ceiling stone surround gas fireplace, radiates warmth and offers a secluded retreat in the midst of private surroundings. Revel in the opulent charm of this rustic home, enhanced by gleaming reclaimed barn wood flooring throughout. Adding to the allure is a convenient servery with a pass-through to the kitchen, injecting character and interest. Discover culinary excellence and luxury in the chef's kitchen, equipped with high-quality stainless-steel appliances, stunning quartz countertops, and custom Cameo cabinetry a dream for any chef.**** EXTRAS **** Drive into your garage and take a ride down the car elevator to the lower level garage, equipped with a central vacuum, hot and cold water to fully detail your car. Dip in the indoor pool or relax in the hot tub or sauna after the gym. (id:46317)
Property Details
| MLS® Number | W7319384 |
| Property Type | Single Family |
| Community Name | Lorne Park |
| Amenities Near By | Park |
| Features | Cul-de-sac, Conservation/green Belt |
| Parking Space Total | 13 |
| Pool Type | Indoor Pool |
Building
| Bathroom Total | 7 |
| Bedrooms Above Ground | 5 |
| Bedrooms Total | 5 |
| Basement Development | Finished |
| Basement Features | Walk Out |
| Basement Type | Full (finished) |
| Construction Style Attachment | Detached |
| Cooling Type | Central Air Conditioning |
| Exterior Finish | Brick, Stone |
| Fireplace Present | Yes |
| Heating Fuel | Natural Gas |
| Heating Type | Forced Air |
| Stories Total | 2 |
| Type | House |
Parking
| Attached Garage |
Land
| Acreage | Yes |
| Land Amenities | Park |
| Size Irregular | 349.64 X 632.73 Ft |
| Size Total Text | 349.64 X 632.73 Ft|2 - 4.99 Acres |
Rooms
| Level | Type | Length | Width | Dimensions |
|---|---|---|---|---|
| Second Level | Primary Bedroom | 6.08 m | 7.26 m | 6.08 m x 7.26 m |
| Second Level | Bedroom 2 | 5.92 m | 6.04 m | 5.92 m x 6.04 m |
| Second Level | Bedroom 3 | 7.2 m | 8.26 m | 7.2 m x 8.26 m |
| Second Level | Bedroom 4 | 4.81 m | 6.36 m | 4.81 m x 6.36 m |
| Lower Level | Great Room | 11.97 m | 12.31 m | 11.97 m x 12.31 m |
| Lower Level | Recreational, Games Room | 4.1 m | 9.63 m | 4.1 m x 9.63 m |
| Lower Level | Workshop | 11.38 m | 7.18 m | 11.38 m x 7.18 m |
| Lower Level | Exercise Room | 4.74 m | 6.29 m | 4.74 m x 6.29 m |
| Main Level | Living Room | 7.36 m | 11.24 m | 7.36 m x 11.24 m |
| Main Level | Dining Room | 5.06 m | 6.73 m | 5.06 m x 6.73 m |
| Main Level | Family Room | 6.21 m | 7.7 m | 6.21 m x 7.7 m |
| Main Level | Kitchen | 9.11 m | 4.4 m | 9.11 m x 4.4 m |
Utilities
| Sewer | Installed |
| Natural Gas | Installed |
| Electricity | Installed |
| Cable | Installed |
https://www.realtor.ca/real-estate/26307563/1300-oak-lane-mississauga-lorne-park

1320 Cornwall Rd Unit 103b
Oakville, Ontario L6J 7W5
(905) 842-7677
Interested?
Contact us for more information

