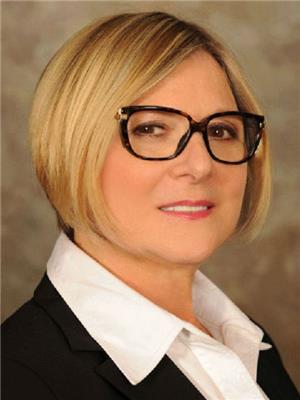130 West Deane Park Dr Toronto, Ontario M9B 2S7
$4,800 Monthly
Ideal home for a professional couple or young family located in the heart of Etobicoke! This bright and spacious 3 + 1 bedroom bungalow features a functional layout, lots of storage space, hardwood flooring, a finished basement, and a separate entrance from the private, fully-fenced backyard. Minutes to West Deane Park with numerous walking and biking paths, close to top-rated schools, shopping centers, and recreational facilities. Easy access to major highways (427/QEW/401), public transportation, and Pearson Airport. Ideal location for commuters and families. Just move in and enjoy!**** EXTRAS **** Tenant to pay all utilities: Water, Gas, Hydro, Internet, Cable (id:46317)
Property Details
| MLS® Number | W8102116 |
| Property Type | Single Family |
| Community Name | Eringate-Centennial-West Deane |
| Amenities Near By | Park, Public Transit |
| Parking Space Total | 3 |
Building
| Bathroom Total | 2 |
| Bedrooms Above Ground | 3 |
| Bedrooms Below Ground | 1 |
| Bedrooms Total | 4 |
| Architectural Style | Bungalow |
| Basement Development | Finished |
| Basement Type | N/a (finished) |
| Construction Style Attachment | Detached |
| Cooling Type | Central Air Conditioning |
| Exterior Finish | Brick |
| Heating Fuel | Natural Gas |
| Heating Type | Forced Air |
| Stories Total | 1 |
| Type | House |
Parking
| Attached Garage |
Land
| Acreage | No |
| Land Amenities | Park, Public Transit |
| Size Irregular | 45.06 X 122.66 Ft |
| Size Total Text | 45.06 X 122.66 Ft |
Rooms
| Level | Type | Length | Width | Dimensions |
|---|---|---|---|---|
| Lower Level | Bedroom 4 | 4.19 m | 3.23 m | 4.19 m x 3.23 m |
| Lower Level | Recreational, Games Room | 6.54 m | 4.21 m | 6.54 m x 4.21 m |
| Lower Level | Laundry Room | 4.73 m | 3.42 m | 4.73 m x 3.42 m |
| Main Level | Living Room | 6.95 m | 4.08 m | 6.95 m x 4.08 m |
| Main Level | Dining Room | Measurements not available | ||
| Main Level | Kitchen | 5.8 m | 2.35 m | 5.8 m x 2.35 m |
| Main Level | Primary Bedroom | 5.14 m | 3.12 m | 5.14 m x 3.12 m |
| Main Level | Bedroom 2 | 3.79 m | 2.97 m | 3.79 m x 2.97 m |
| Main Level | Bedroom 3 | 2.7 m | 2.64 m | 2.7 m x 2.64 m |

Broker
(416) 453-7673
www.thepropertyteam.com/
https://www.facebook.com/propertyteamTO
https://twitter.com/PropertyTeamTO
https://www.linkedin.com/in/rose-kutzko-872241a/

4242 Dundas St W Unit 9
Toronto, Ontario M8X 1Y6
(416) 236-1241
(416) 231-0563

4242 Dundas St W Unit 9
Toronto, Ontario M8X 1Y6
(416) 236-1241
(416) 231-0563
Interested?
Contact us for more information







































