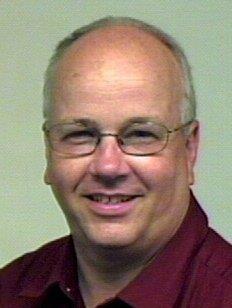130 Third Ave Shelburne, Ontario L9V 2X2
$679,000
IDEAL Family home priced to go. This large 5 bedroom home on a quiet street close to schools, recreation facilities, and downtown. Ready for your Family with a pool, hot tub, dog run, 3 washrooms, MF laundry, large backyard, large Dining room, multi purpose Family room and large driveway. The fantastic 600 sq ft deck encompasses the hot tub and pool greatly extending your living space outside for plenty of fair weather fun. Have your morning coffee on the balcony off the Primary bedroom or just watch the backyard activities.**** EXTRAS **** 12 X 22 AG Pool and all related Equipment, Roof shingled in 2023, fenced in backyard. Rear Lane access, Main floor washroom has a walk in style shower suitable for dog washing etc. with access to the deck. 40 ft long enclosed dog run. (id:46317)
Property Details
| MLS® Number | X7305576 |
| Property Type | Single Family |
| Community Name | Shelburne |
| Parking Space Total | 4 |
| Pool Type | Above Ground Pool |
Building
| Bathroom Total | 3 |
| Bedrooms Above Ground | 5 |
| Bedrooms Total | 5 |
| Basement Type | Partial |
| Construction Style Attachment | Detached |
| Cooling Type | Central Air Conditioning |
| Exterior Finish | Aluminum Siding, Vinyl Siding |
| Fireplace Present | Yes |
| Heating Fuel | Natural Gas |
| Heating Type | Forced Air |
| Stories Total | 2 |
| Type | House |
Parking
| Garage |
Land
| Acreage | No |
| Size Irregular | 49.5 X 148.5 Ft |
| Size Total Text | 49.5 X 148.5 Ft |
Rooms
| Level | Type | Length | Width | Dimensions |
|---|---|---|---|---|
| Second Level | Primary Bedroom | 4.67 m | 3.43 m | 4.67 m x 3.43 m |
| Second Level | Bedroom 2 | 3.53 m | 2.65 m | 3.53 m x 2.65 m |
| Second Level | Bedroom 3 | 3.62 m | 3.34 m | 3.62 m x 3.34 m |
| Second Level | Bedroom 4 | 4.05 m | 2.72 m | 4.05 m x 2.72 m |
| Second Level | Bedroom 5 | 3.31 m | 2.93 m | 3.31 m x 2.93 m |
| Second Level | Bathroom | Measurements not available | ||
| Ground Level | Kitchen | 4.68 m | 3.91 m | 4.68 m x 3.91 m |
| Ground Level | Dining Room | 5.72 m | 3.92 m | 5.72 m x 3.92 m |
| Ground Level | Family Room | 7.94 m | 3.83 m | 7.94 m x 3.83 m |
Utilities
| Sewer | Installed |
| Natural Gas | Installed |
| Electricity | Installed |
| Cable | Available |
https://www.realtor.ca/real-estate/26289708/130-third-ave-shelburne-shelburne


115 First Street
Orangeville, Ontario L9W 3J8
(519) 942-8700
(519) 942-2284
Interested?
Contact us for more information































