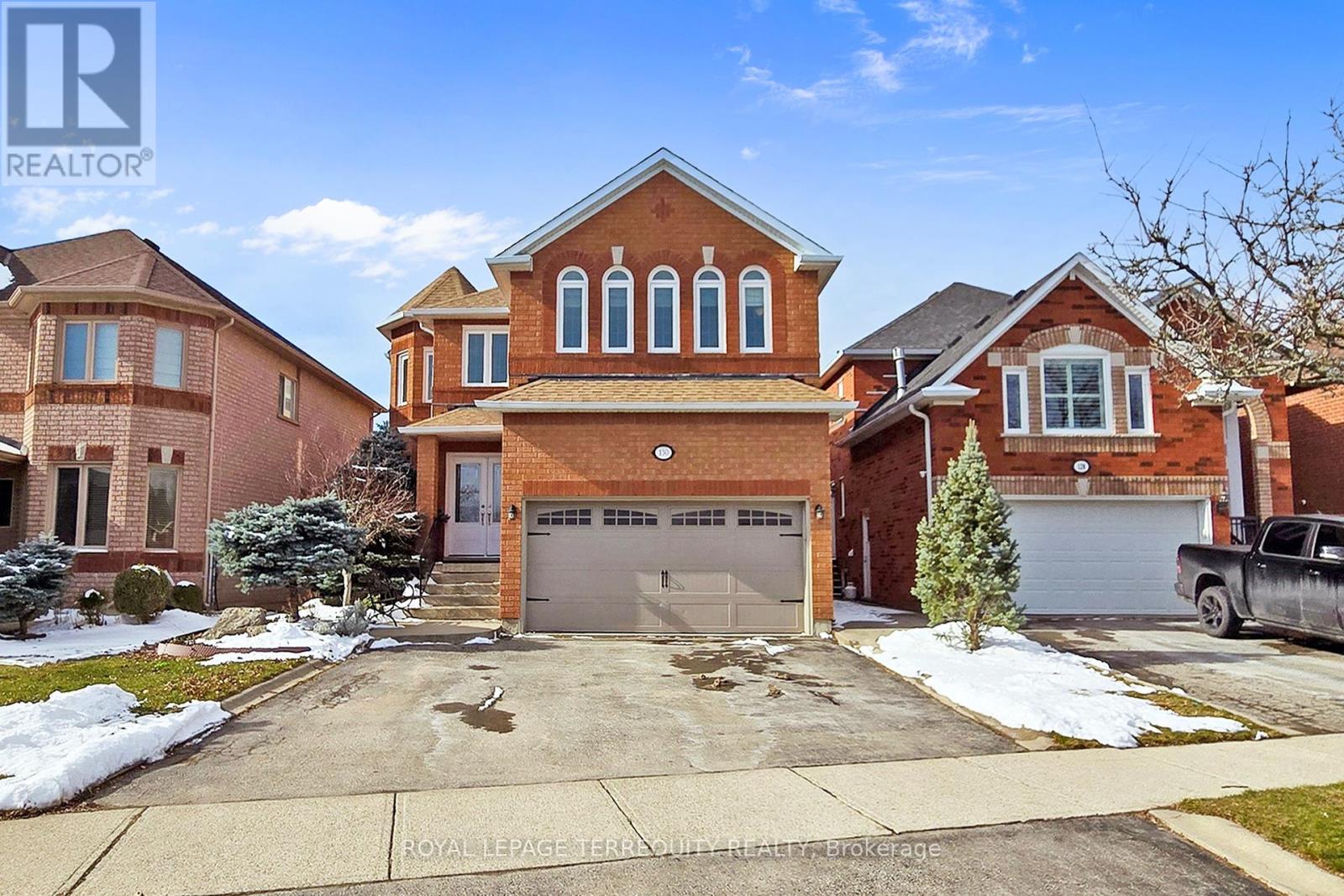130 Standish St Halton Hills, Ontario L7G 5W3
7 Bedroom
5 Bathroom
Fireplace
Inground Pool
Central Air Conditioning
Forced Air
$1,549,999
Spectacular 4 +3 Bed Home Backing On To Green Space! Approximately 2800 Sq Ft, New Hardwood Throughout, Huge Bedrooms With 2 Ensuites. Mbed With His And Her Closets Custom Kitch With Breakfast Bar And W/O Deck. Living Room With 18' Ceilings Gas Fireplace. Freshly painted. Main Floor Office And Laundry. W/O Basement, Salt Water Pool, And Patio. 10 min drive to HWY 401 and 407**** EXTRAS **** included: S/S Fridge, cooktop, built-in oven, dishwasher, washer, and dryer. Central vacuum system, water filtration. electric garage door opener (id:46317)
Property Details
| MLS® Number | W8173588 |
| Property Type | Single Family |
| Community Name | Georgetown |
| Features | Wooded Area, Conservation/green Belt |
| Parking Space Total | 4 |
| Pool Type | Inground Pool |
| View Type | View |
Building
| Bathroom Total | 5 |
| Bedrooms Above Ground | 4 |
| Bedrooms Below Ground | 3 |
| Bedrooms Total | 7 |
| Basement Development | Finished |
| Basement Features | Walk Out |
| Basement Type | N/a (finished) |
| Construction Style Attachment | Detached |
| Cooling Type | Central Air Conditioning |
| Exterior Finish | Brick |
| Fireplace Present | Yes |
| Heating Fuel | Natural Gas |
| Heating Type | Forced Air |
| Stories Total | 2 |
| Type | House |
Parking
| Attached Garage |
Land
| Acreage | No |
| Size Irregular | 41.54 X 128.01 Ft |
| Size Total Text | 41.54 X 128.01 Ft |
Rooms
| Level | Type | Length | Width | Dimensions |
|---|---|---|---|---|
| Second Level | Primary Bedroom | 5.24 m | 4.4 m | 5.24 m x 4.4 m |
| Second Level | Bedroom 2 | 4.49 m | 3 m | 4.49 m x 3 m |
| Second Level | Bedroom 3 | 3.5 m | 2.8 m | 3.5 m x 2.8 m |
| Second Level | Bedroom 4 | 4.9 m | 3.6 m | 4.9 m x 3.6 m |
| Basement | Recreational, Games Room | 5.5 m | 5.5 m | 5.5 m x 5.5 m |
| Basement | Bedroom | 4 m | 3.2 m | 4 m x 3.2 m |
| Ground Level | Dining Room | 4.9 m | 4.25 m | 4.9 m x 4.25 m |
| Ground Level | Dining Room | 3.66 m | 3.2 m | 3.66 m x 3.2 m |
| Ground Level | Kitchen | 4.3 m | 2.6 m | 4.3 m x 2.6 m |
| Ground Level | Eating Area | 4.3 m | 2.4 m | 4.3 m x 2.4 m |
| Ground Level | Office | 3.05 m | 2.9 m | 3.05 m x 2.9 m |
| Ground Level | Family Room | 6.25 m | 3.2 m | 6.25 m x 3.2 m |
Utilities
| Sewer | Installed |
| Natural Gas | Installed |
| Electricity | Installed |
| Cable | Installed |
https://www.realtor.ca/real-estate/26668044/130-standish-st-halton-hills-georgetown

ROYAL LEPAGE TERREQUITY REALTY
200 Consumers Rd Ste 100
Toronto, Ontario M2J 4R4
200 Consumers Rd Ste 100
Toronto, Ontario M2J 4R4
(416) 496-9220
(416) 497-5949
www.terrequity.com
Interested?
Contact us for more information










































