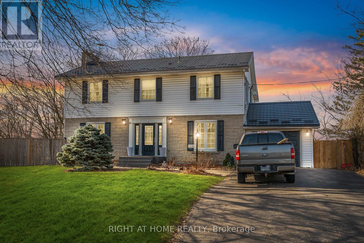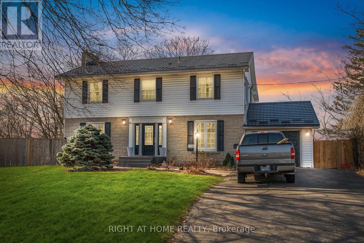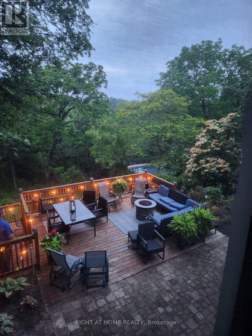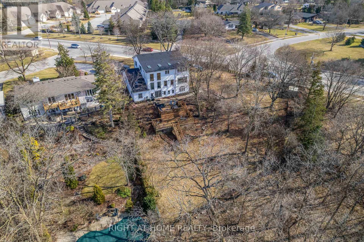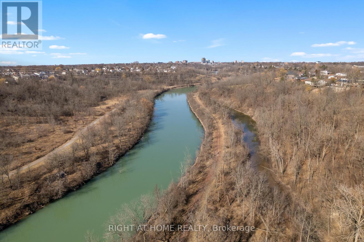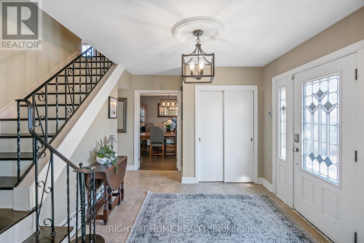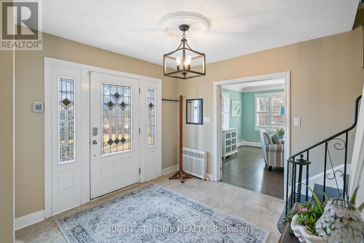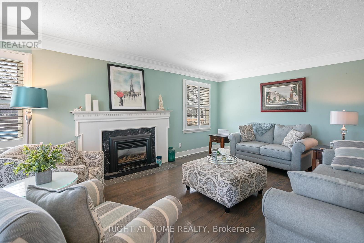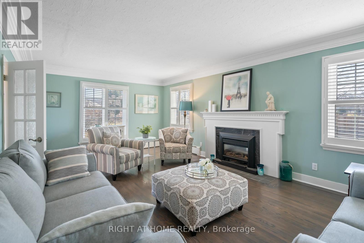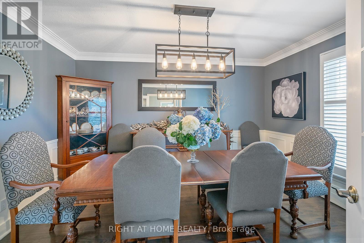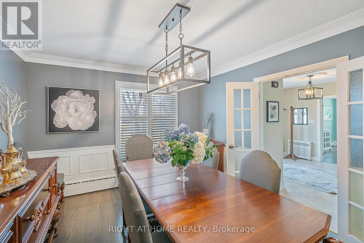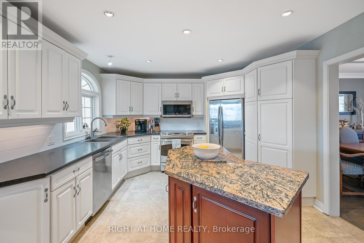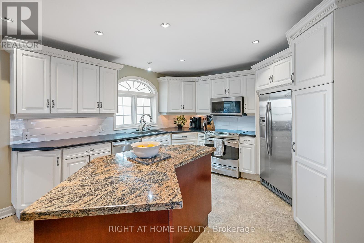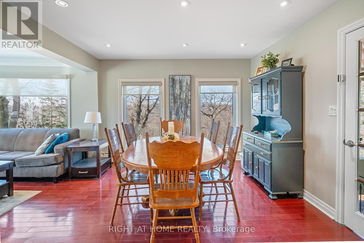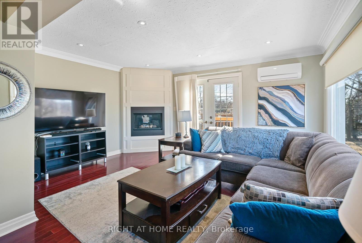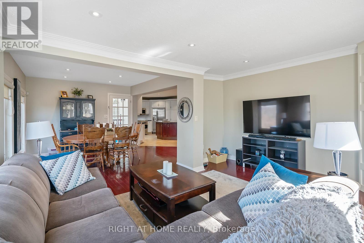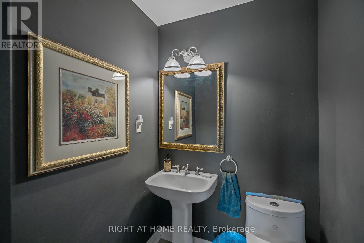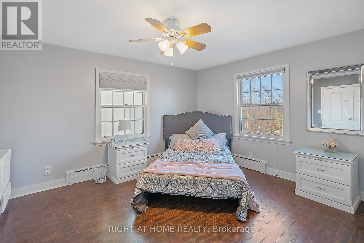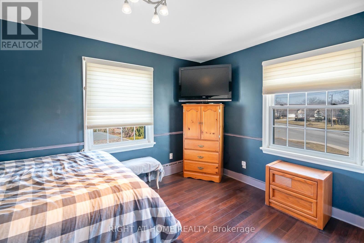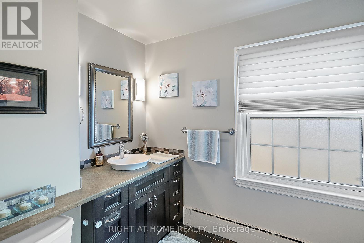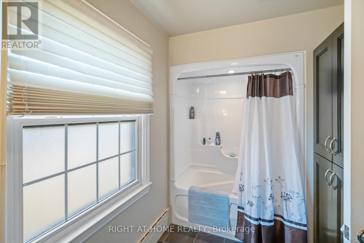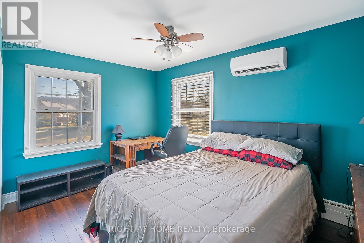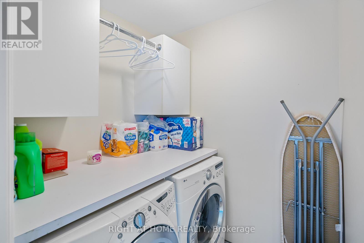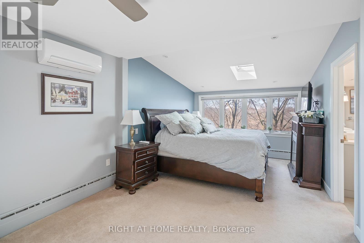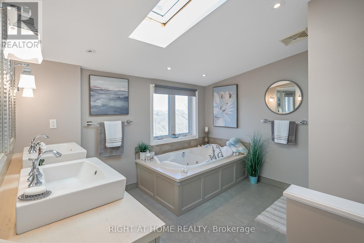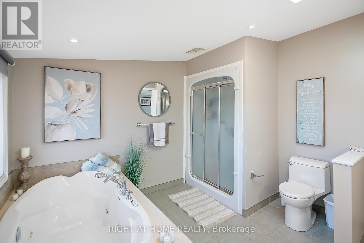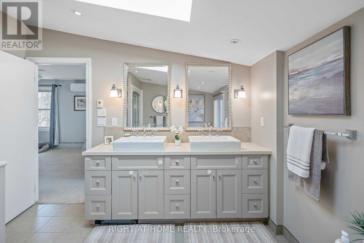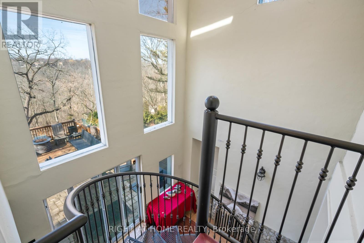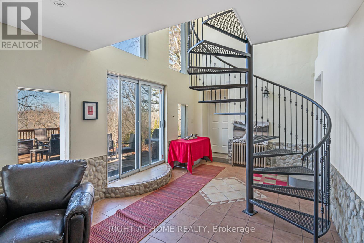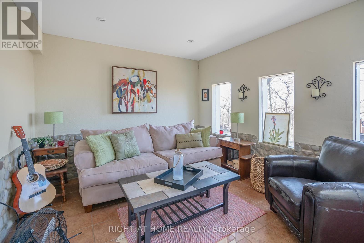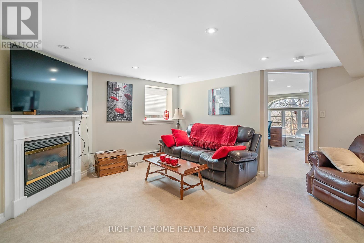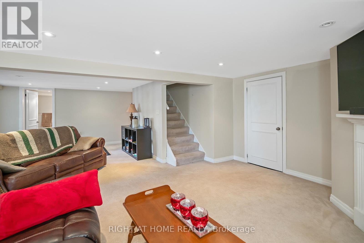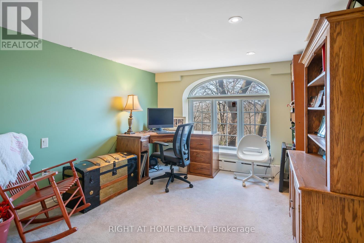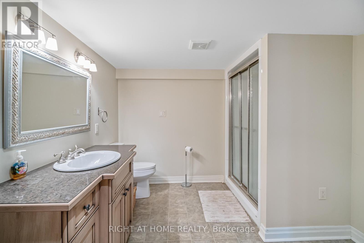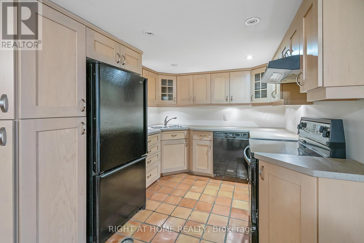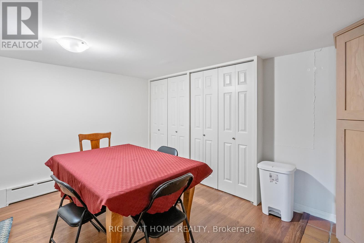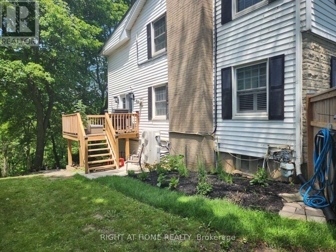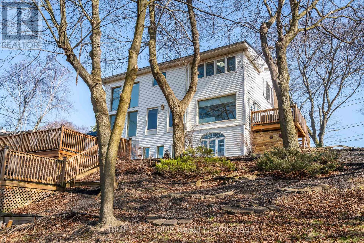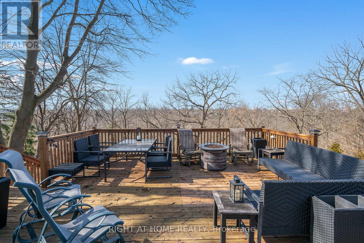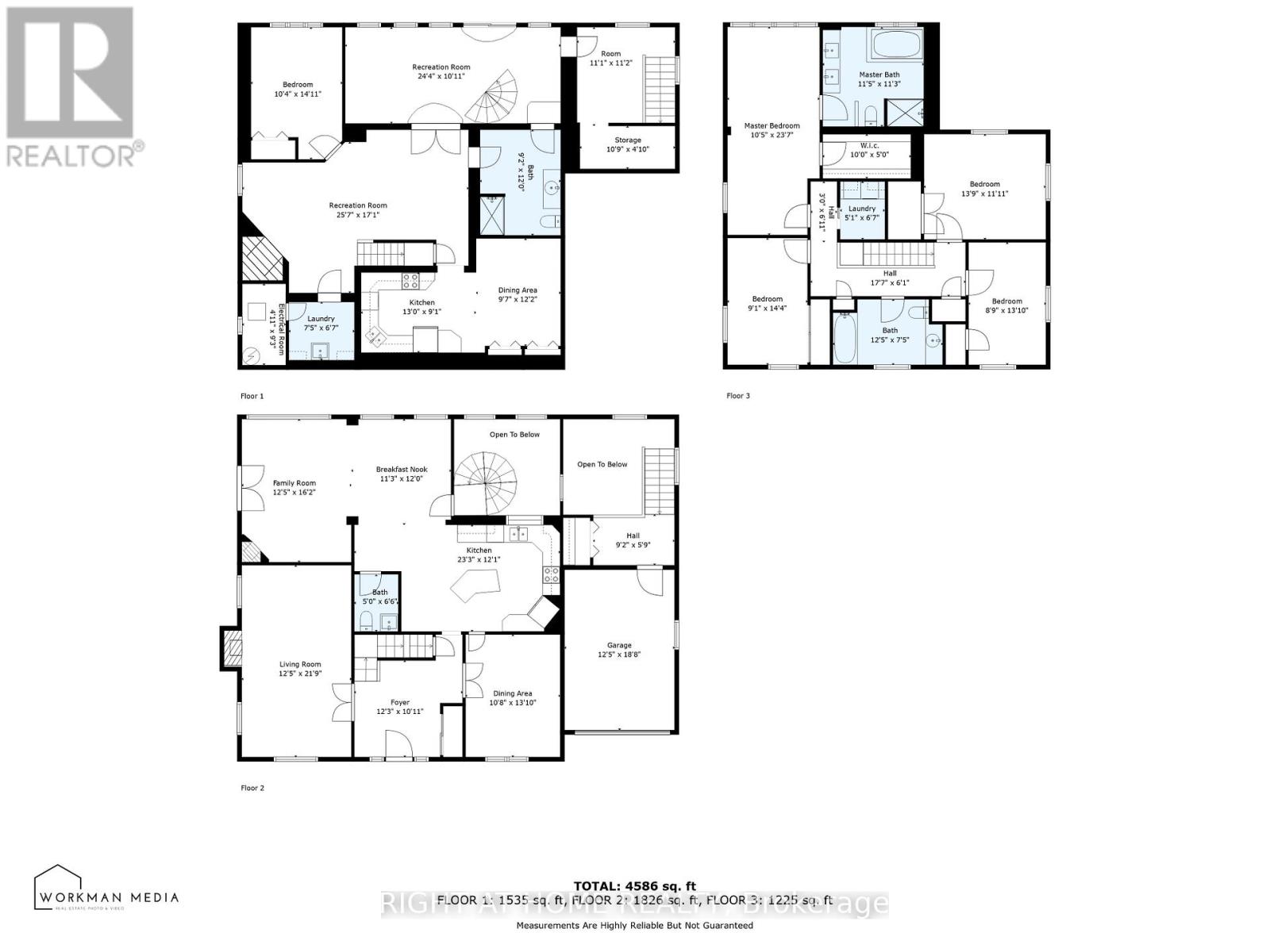130 Riverview Blvd St. Catharines, Ontario L2T 3M2
$1,049,000
PRICED TO SELL! FABULOUS OPPORTUNITY - ALMOST 1 ACRE! This stunning property offers a total of 4586 Sqft of living space, including 5 bedrms, 4 bathrms, 2 kitchens and an in-law suite, all situated right in town. Enjoy the serene private ravine setting provided by this 2-story center hall floor plan. On the main floor, you'll find an upgraded kitchen w/ island & built-in china cabinet, overlooking a formal dining rm. The living rm is elegantly appointed with a gas fireplace. The family rm is generously sized, featuring another fireplace & leading to a newer deck. The primary bedrm offers a skylight, views of the tiered decking & lush lot, a walk-in-closet & 5-pc ensuite. Finishing off the 2nd floor are 3 additional spacious bedrms, a 4-pc bath & laundry rm. The fully finished lower level boasts breathtaking views of the private surroundings & tiered decks, a sunrm w/ a walk-out to the patio & yard, a bedrm w/ a bay window, an additional family rm and a secondary kitchen.**** EXTRAS **** In-law suite is perfect for providing a comfortable space for extended family or guests.This property is ideally situated near hospitals, schools, shopping, wineries, and Brock University. (id:46317)
Property Details
| MLS® Number | X8121848 |
| Property Type | Single Family |
| Amenities Near By | Hospital, Place Of Worship, Public Transit, Schools |
| Features | Wooded Area, Ravine |
| Parking Space Total | 7 |
Building
| Bathroom Total | 4 |
| Bedrooms Above Ground | 4 |
| Bedrooms Below Ground | 1 |
| Bedrooms Total | 5 |
| Basement Development | Finished |
| Basement Features | Walk Out |
| Basement Type | Full (finished) |
| Construction Style Attachment | Detached |
| Cooling Type | Wall Unit |
| Exterior Finish | Aluminum Siding, Vinyl Siding |
| Fireplace Present | Yes |
| Heating Fuel | Natural Gas |
| Heating Type | Radiant Heat |
| Stories Total | 2 |
| Type | House |
Parking
| Attached Garage |
Land
| Acreage | No |
| Land Amenities | Hospital, Place Of Worship, Public Transit, Schools |
| Size Irregular | 202.9 X 240.92 Ft |
| Size Total Text | 202.9 X 240.92 Ft |
Rooms
| Level | Type | Length | Width | Dimensions |
|---|---|---|---|---|
| Second Level | Primary Bedroom | 7.19 m | 3.17 m | 7.19 m x 3.17 m |
| Second Level | Bedroom 2 | 4.19 m | 3.63 m | 4.19 m x 3.63 m |
| Second Level | Bedroom 3 | 4.22 m | 2.67 m | 4.22 m x 2.67 m |
| Second Level | Bedroom 4 | 4.37 m | 2.77 m | 4.37 m x 2.77 m |
| Lower Level | Family Room | 7.8 m | 5.21 m | 7.8 m x 5.21 m |
| Lower Level | Sunroom | 7.42 m | 3.33 m | 7.42 m x 3.33 m |
| Main Level | Living Room | 6.63 m | 3.78 m | 6.63 m x 3.78 m |
| Main Level | Kitchen | 7.09 m | 3.68 m | 7.09 m x 3.68 m |
| Main Level | Eating Area | 3.66 m | 3.43 m | 3.66 m x 3.43 m |
| Main Level | Family Room | 4.93 m | 3.78 m | 4.93 m x 3.78 m |
| Main Level | Dining Room | 4.22 m | 3.25 m | 4.22 m x 3.25 m |
https://www.realtor.ca/real-estate/26593496/130-riverview-blvd-st-catharines
Salesperson
(905) 637-1700
5111 New Street Unit 104
Burlington, Ontario L7L 1V2
(905) 637-1700
Interested?
Contact us for more information

