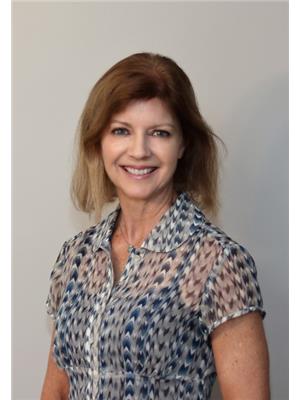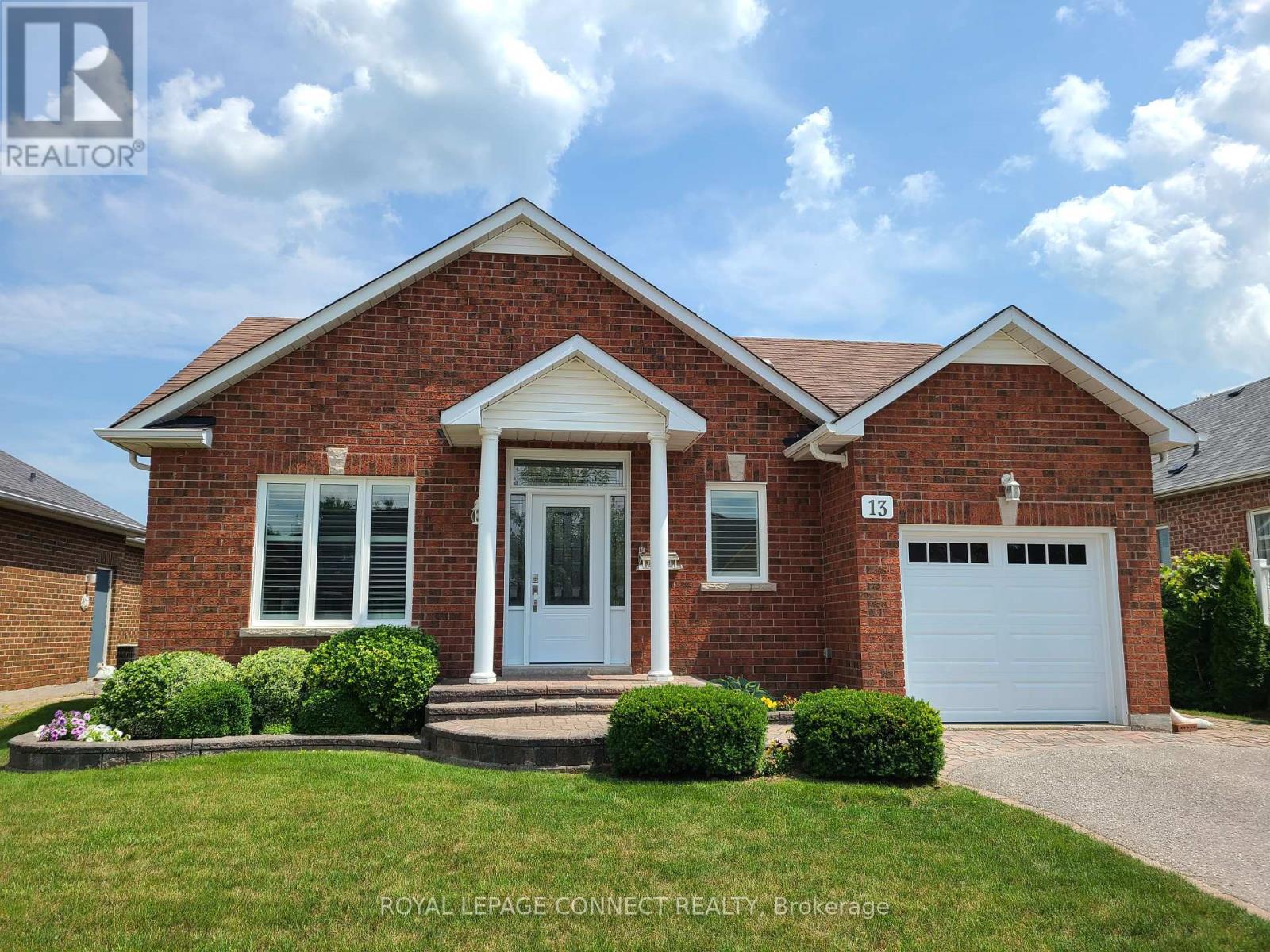13 Waterbury Cres Scugog, Ontario L9L 1R9
$995,000
Highly Desirable Canterbury Common! Well Maintained 1386sq' 2 Bedroom, 2.5 Bath Brick Bungalow with 9' Ceilings, California Shutters, Hardwood Floors & Tasteful Neutral Decor Throughout. New 2022-2023 Energy Efficient 36"" Wide Insulated Steel Front Door with Custom Transom Window & 2 Sidelights, Low-E Triple Glaze Windows, Garage Door & Kitchen Sliding Door. Renovated Main Bathroom. Primary Bedroom with Walk-In Closet & 3pc Ensuite. Bright Kitchen with Movable Centre Island Opens onto a Covered Side Porch. Convenient Main Floor Laundry with Direct Garage Access. Entertain in the Spacious Rec Room with Gas Fireplace. Greet a Glorious Sunrise from the East Facing Backyard. Interlock Stone Front Steps & Gardens. Driveway & Curb Widened to Fit 2 Vehicles.**** EXTRAS **** Become a Part of this Welcoming Adult Lifestyle Community with Modern Residents' Only Activities Centre, Pool & Amazing Community Spirit! Entire Mn Flr Painted 2024. Mn Bath Reno 2024. Water Softener 2020. A/C 2010. Furnace 2009. Roof 2007. (id:46317)
Property Details
| MLS® Number | E8098170 |
| Property Type | Single Family |
| Community Name | Port Perry |
| Amenities Near By | Hospital, Marina, Park, Place Of Worship |
| Community Features | Community Centre |
| Parking Space Total | 3 |
Building
| Bathroom Total | 3 |
| Bedrooms Above Ground | 2 |
| Bedrooms Total | 2 |
| Architectural Style | Bungalow |
| Basement Development | Partially Finished |
| Basement Type | N/a (partially Finished) |
| Construction Style Attachment | Detached |
| Cooling Type | Central Air Conditioning |
| Exterior Finish | Brick |
| Fireplace Present | Yes |
| Heating Fuel | Natural Gas |
| Heating Type | Forced Air |
| Stories Total | 1 |
| Type | House |
Parking
| Attached Garage |
Land
| Acreage | No |
| Land Amenities | Hospital, Marina, Park, Place Of Worship |
| Size Irregular | 52.2 X 107.35 Ft |
| Size Total Text | 52.2 X 107.35 Ft |
| Surface Water | Lake/pond |
Rooms
| Level | Type | Length | Width | Dimensions |
|---|---|---|---|---|
| Basement | Recreational, Games Room | 7.11 m | 5.33 m | 7.11 m x 5.33 m |
| Ground Level | Living Room | 7.47 m | 4.72 m | 7.47 m x 4.72 m |
| Ground Level | Dining Room | 7.47 m | 4.72 m | 7.47 m x 4.72 m |
| Ground Level | Kitchen | 4.42 m | 4.39 m | 4.42 m x 4.39 m |
| Ground Level | Laundry Room | 2.69 m | 1.67 m | 2.69 m x 1.67 m |
| Ground Level | Primary Bedroom | 5.49 m | 3.66 m | 5.49 m x 3.66 m |
| Ground Level | Bedroom 2 | 3.35 m | 3.66 m | 3.35 m x 3.66 m |
https://www.realtor.ca/real-estate/26559636/13-waterbury-cres-scugog-port-perry

Salesperson
(647) 971-1905
(888) 766-4456
DianneKerr.com
https://www.facebook.com/DianneKerrHomes/
https://www.linkedin.com/in/diannekerrhomes/

335 Bayly Street West
Ajax, Ontario L1S 6M2
(905) 427-6522
(905) 427-6524
www.royallepageconnect.com
Interested?
Contact us for more information










































