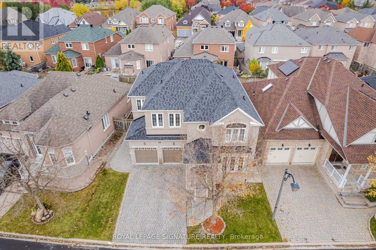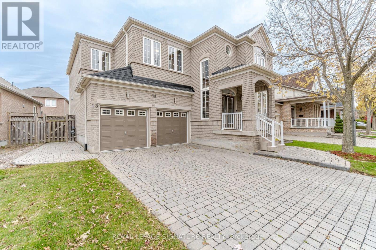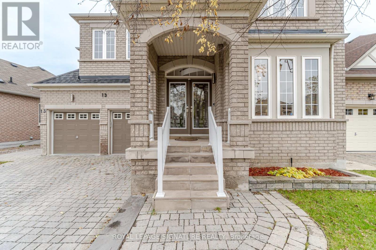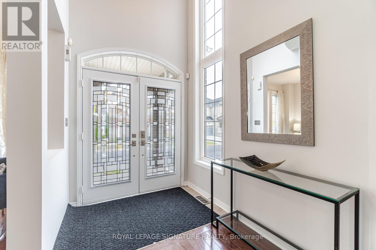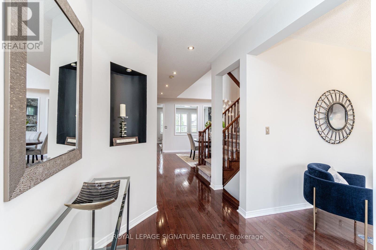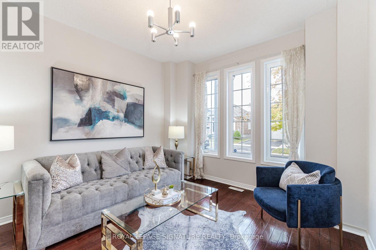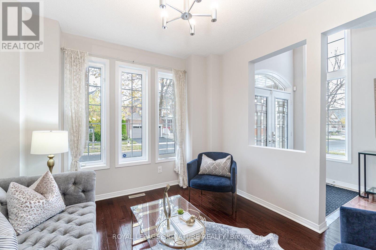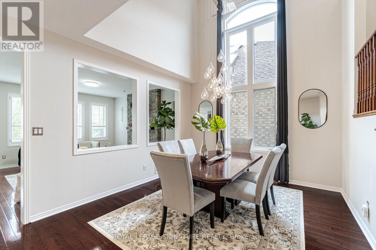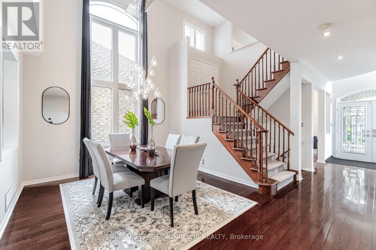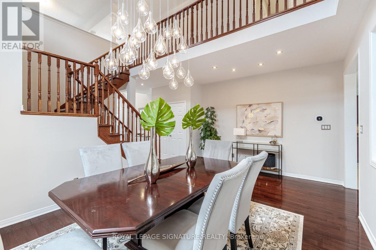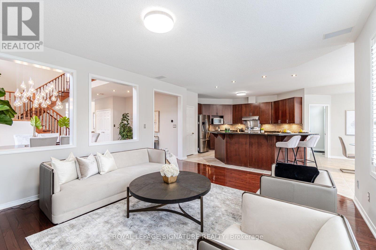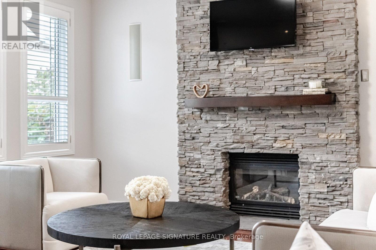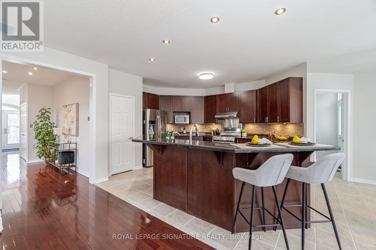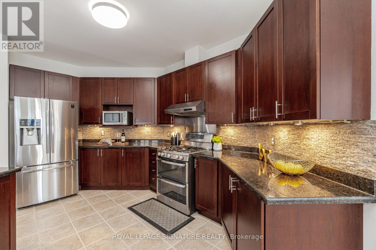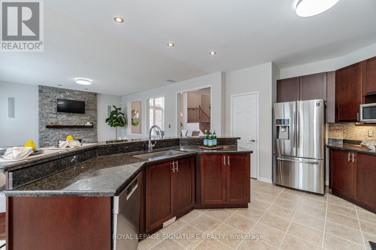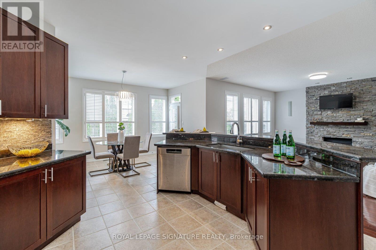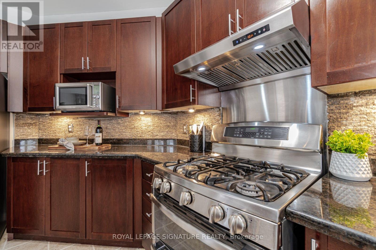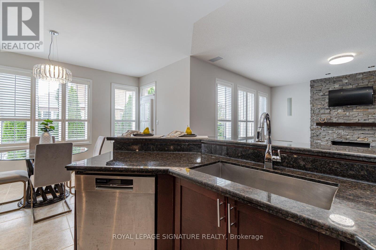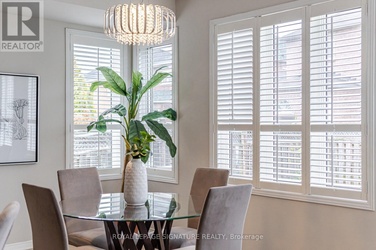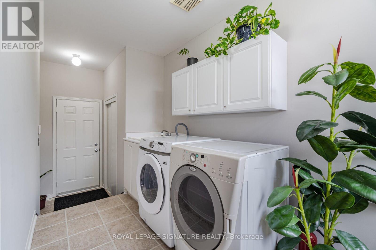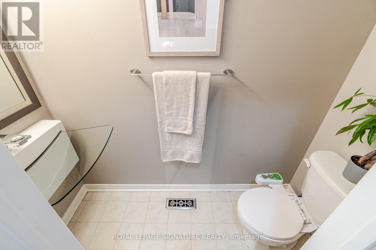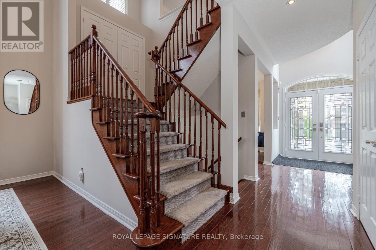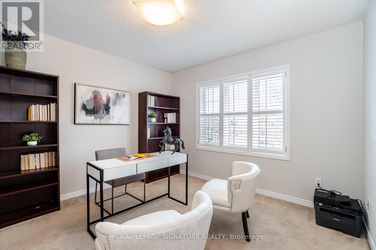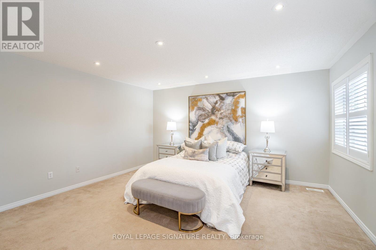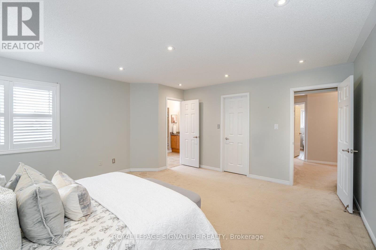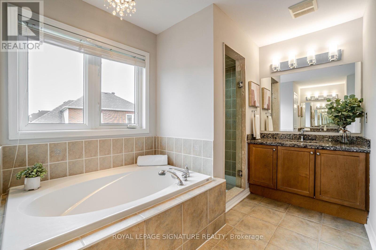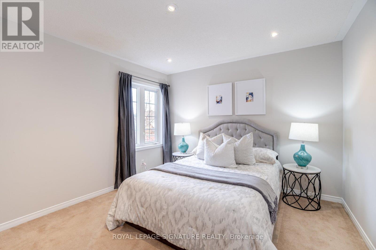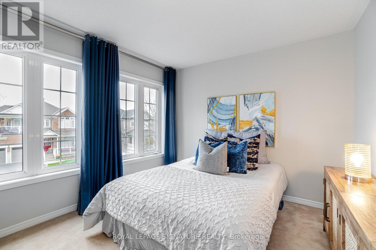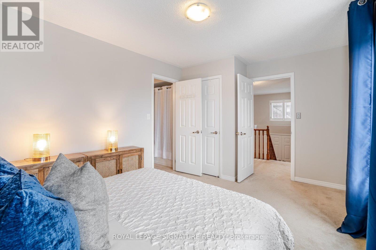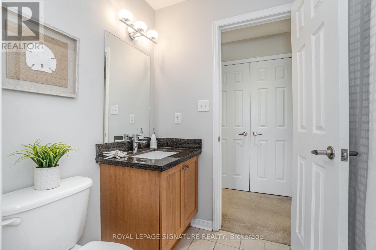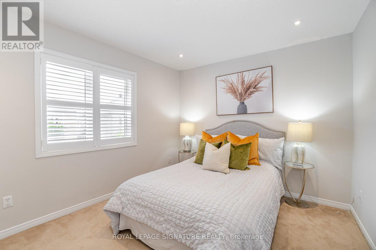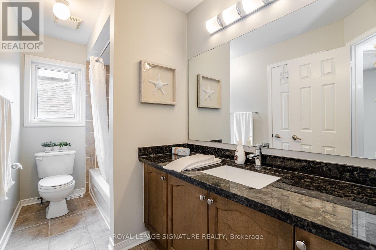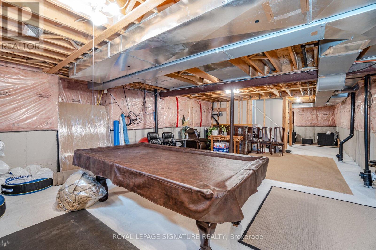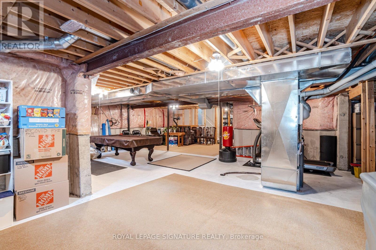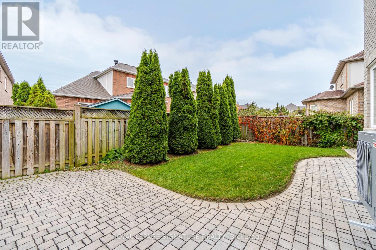13 Victoria Wood Ave Markham, Ontario L6E 1X7
4 Bedroom
3 Bathroom
Fireplace
Central Air Conditioning
Heat Pump
$1,999,888
Exquisitely Bright & Spacious 4 Bdrm, 3.5 Bath Home W over 3,000Sqft. California Shutters, Freshly Painted, Fam Rm W Gas Fireplace, Eat-In Kitchen W large Granite Counters, Gas Range Stove, Breakfast Bar & W/O To A Private Backyard, Primary Bdrm W 4Pc Ensuite, 2 Bdrms W Jack & Jill Bathroom, Main Flr Laundry W Direct Garage Access Beautifully Landscaped, Walking Distance To Schools , Parks. Mins Go Station/Hwy 407 And Much More! (id:46317)
Property Details
| MLS® Number | N8102806 |
| Property Type | Single Family |
| Community Name | Greensborough |
| Parking Space Total | 4 |
Building
| Bathroom Total | 3 |
| Bedrooms Above Ground | 4 |
| Bedrooms Total | 4 |
| Basement Development | Unfinished |
| Basement Type | N/a (unfinished) |
| Construction Style Attachment | Detached |
| Cooling Type | Central Air Conditioning |
| Exterior Finish | Brick |
| Fireplace Present | Yes |
| Heating Fuel | Natural Gas |
| Heating Type | Heat Pump |
| Stories Total | 2 |
| Type | House |
Parking
| Garage |
Land
| Acreage | No |
| Size Irregular | 52 X 89 Ft |
| Size Total Text | 52 X 89 Ft |
Rooms
| Level | Type | Length | Width | Dimensions |
|---|---|---|---|---|
| Second Level | Bedroom | 4.95 m | 4.67 m | 4.95 m x 4.67 m |
| Second Level | Bedroom 2 | 3.73 m | 3.45 m | 3.73 m x 3.45 m |
| Second Level | Bedroom 3 | 4.42 m | 2.9 m | 4.42 m x 2.9 m |
| Second Level | Bedroom 4 | 3.91 m | 3.1 m | 3.91 m x 3.1 m |
| Second Level | Den | 3.43 m | 3.4 m | 3.43 m x 3.4 m |
| Main Level | Living Room | 3.58 m | 3.71 m | 3.58 m x 3.71 m |
| Main Level | Dining Room | 3.58 m | 3.63 m | 3.58 m x 3.63 m |
| Main Level | Family Room | 5.46 m | 4.67 m | 5.46 m x 4.67 m |
| Main Level | Eating Area | 4.62 m | 2.97 m | 4.62 m x 2.97 m |
| Main Level | Kitchen | 4.01 m | 5.03 m | 4.01 m x 5.03 m |
https://www.realtor.ca/real-estate/26566027/13-victoria-wood-ave-markham-greensborough

ROYAL LEPAGE SIGNATURE REALTY
30 Eglinton Ave W Ste 7
Mississauga, Ontario L5R 3E7
30 Eglinton Ave W Ste 7
Mississauga, Ontario L5R 3E7
(905) 568-2121
(905) 568-2588
Interested?
Contact us for more information

