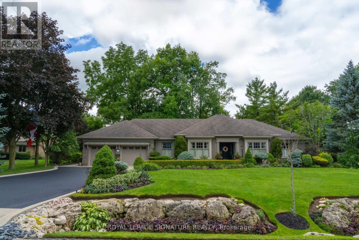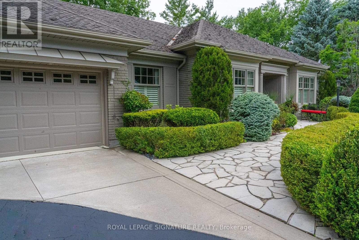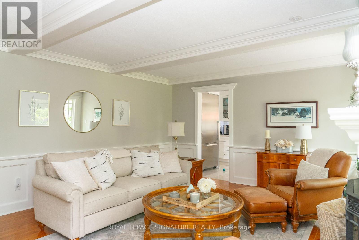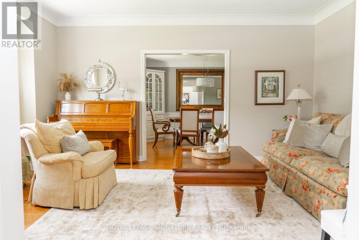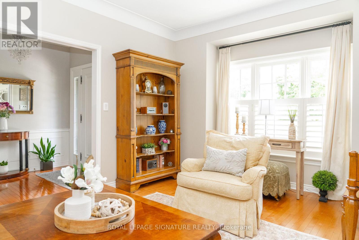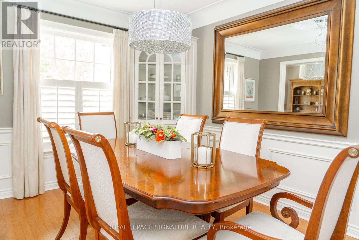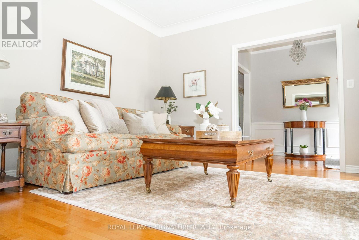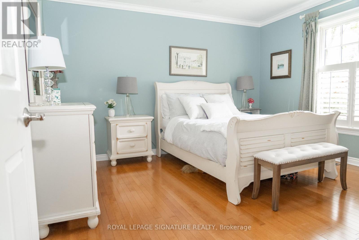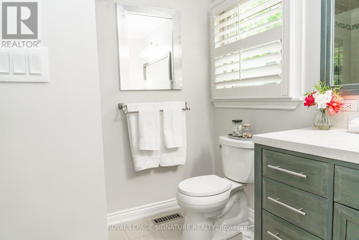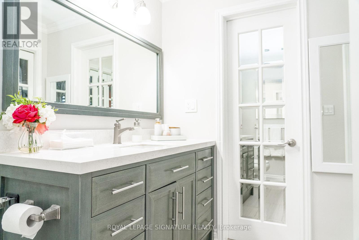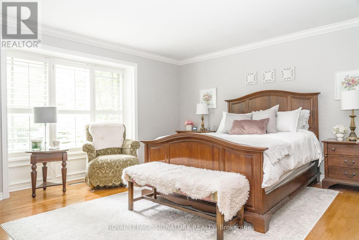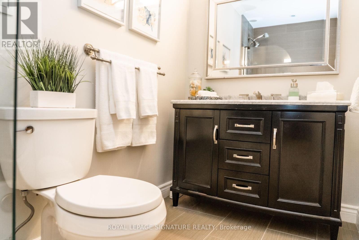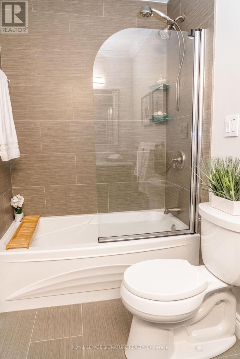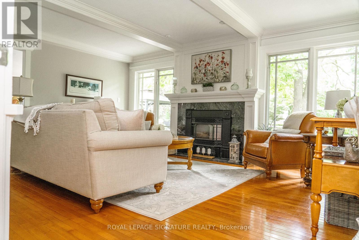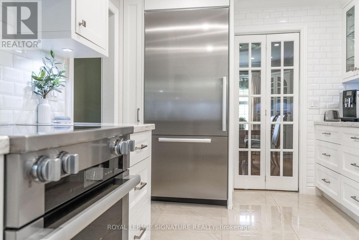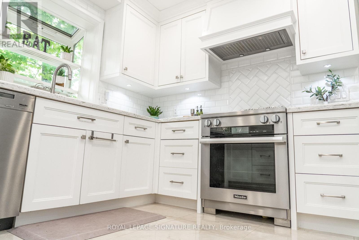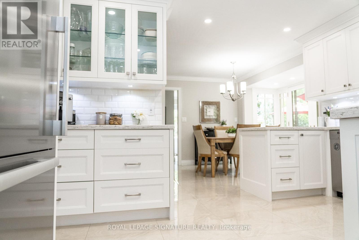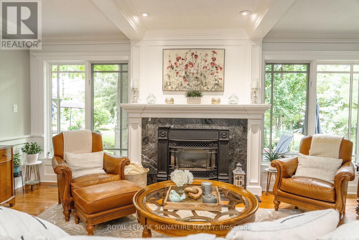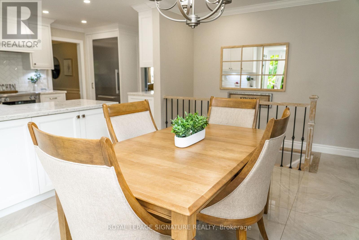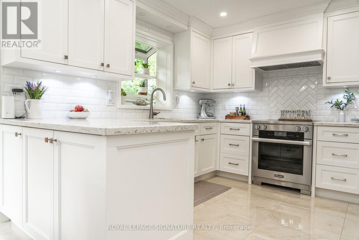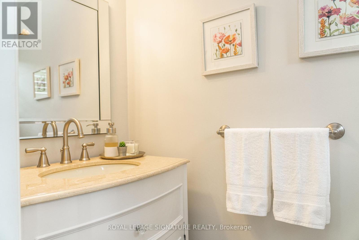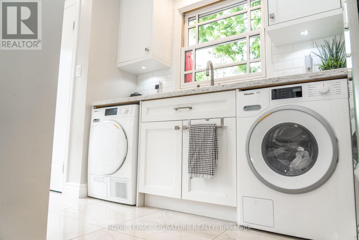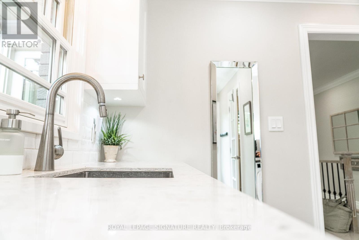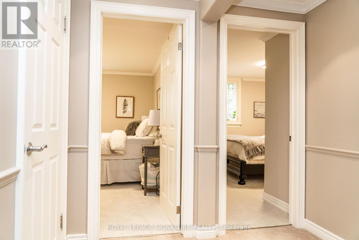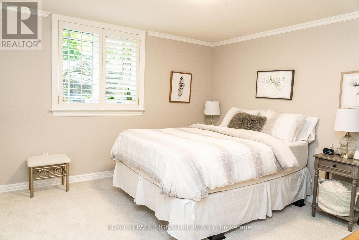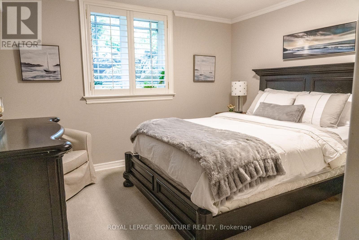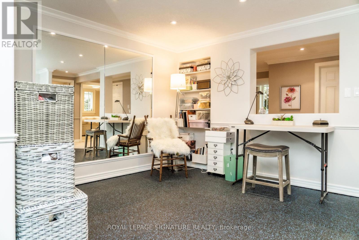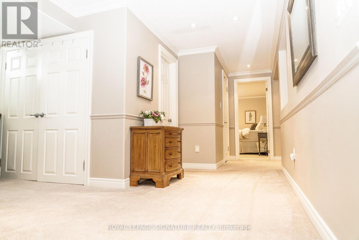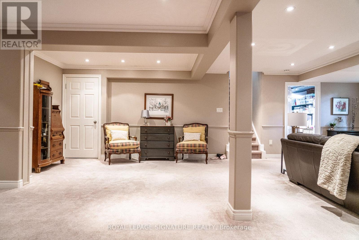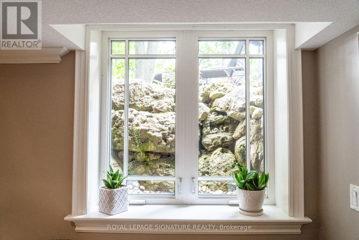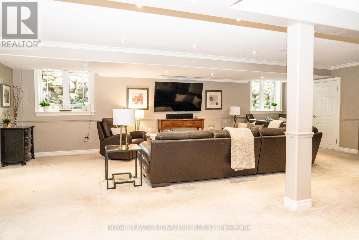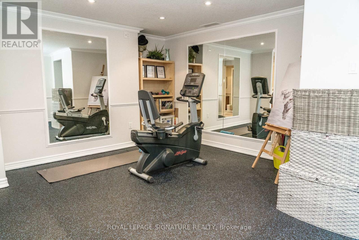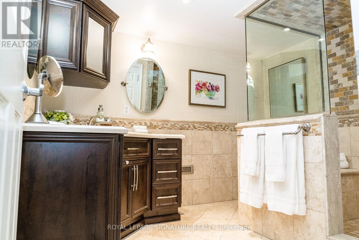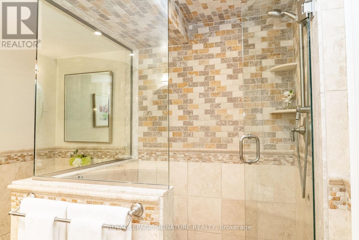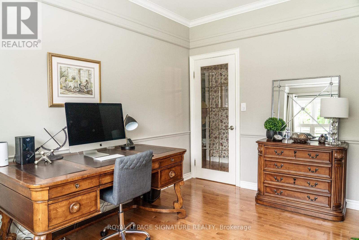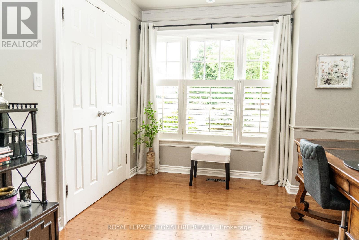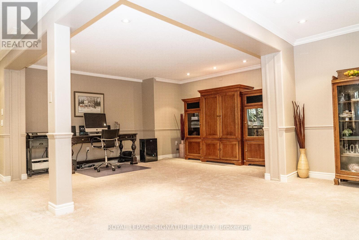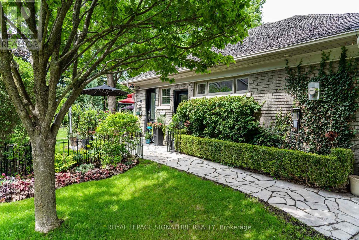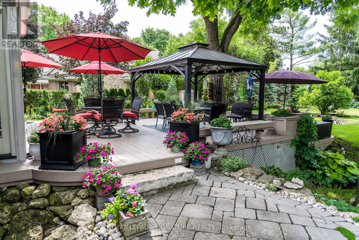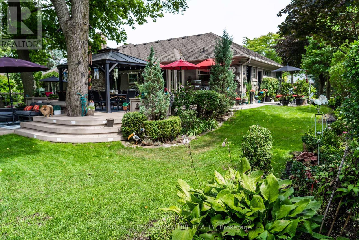13 Tynedale Crt Hamilton, Ontario L0R 1H2
$1,929,000
Beautiful maintained & updated Ranch Bungalow situated on a quiet cul de sac with a mature manicured country lot, gardener's dream - ""Better Home & Gardens"". Large paved/concrete drive, double garage.Rear yard oasis, huge composite deck with large stone patio, garden shed & hobby shed with power,automated inground sprinkler system. Fresh neutral decor throughout, New kitchen with Miele appliances. New tile & hardwood floors on main level. 3+2 bedrooms, 3.5 baths. Lower level professionally finished - Large, bright below grade windows, open concept, recent neutral broadloom,exercise room/arts room - Ideal teenager suite. Approximately 3800 sqft of quality detailed living space. No disappointments here, a must view.**** EXTRAS **** Miele appl - Fridge, Oven, Cooktop, Hood fan, DW, W/D. Micro (not Miele), Gas FP, C/A, C-vac, Sump pump, Water softener, Hepa filter,water heater, Calif. shutters, all elf's, sprinkler, AGDO+remotes, WC/s, Shed, Gazebo, Hobby Shed w/power. (id:46317)
Property Details
| MLS® Number | X8107528 |
| Property Type | Single Family |
| Community Name | Carlisle |
| Parking Space Total | 10 |
Building
| Bathroom Total | 3 |
| Bedrooms Above Ground | 3 |
| Bedrooms Below Ground | 2 |
| Bedrooms Total | 5 |
| Architectural Style | Bungalow |
| Basement Development | Finished |
| Basement Type | Full (finished) |
| Construction Style Attachment | Detached |
| Cooling Type | Central Air Conditioning |
| Exterior Finish | Brick |
| Fireplace Present | Yes |
| Heating Fuel | Natural Gas |
| Heating Type | Forced Air |
| Stories Total | 1 |
| Type | House |
Parking
| Attached Garage |
Land
| Acreage | No |
| Sewer | Septic System |
| Size Irregular | 100 X 202.47 Ft |
| Size Total Text | 100 X 202.47 Ft |
Rooms
| Level | Type | Length | Width | Dimensions |
|---|---|---|---|---|
| Main Level | Foyer | 2.03 m | 2.46 m | 2.03 m x 2.46 m |
| Main Level | Living Room | 3.63 m | 5.38 m | 3.63 m x 5.38 m |
| Main Level | Dining Room | 2.97 m | 3.81 m | 2.97 m x 3.81 m |
| Main Level | Kitchen | 6.4 m | 4.27 m | 6.4 m x 4.27 m |
| Main Level | Family Room | 5.51 m | 4.27 m | 5.51 m x 4.27 m |
| Main Level | Bedroom 2 | 3.66 m | 3.86 m | 3.66 m x 3.86 m |
| Main Level | Bedroom 3 | 2.92 m | 4.06 m | 2.92 m x 4.06 m |
| Main Level | Primary Bedroom | 4.88 m | 4.72 m | 4.88 m x 4.72 m |
| Main Level | Recreational, Games Room | 8.99 m | 4.47 m | 8.99 m x 4.47 m |
| Main Level | Bedroom 4 | 3.94 m | 3.56 m | 3.94 m x 3.56 m |
| Main Level | Bedroom 5 | 3.94 m | 3.51 m | 3.94 m x 3.51 m |
| Main Level | Sitting Room | 2.9 m | 3.51 m | 2.9 m x 3.51 m |
https://www.realtor.ca/real-estate/26573324/13-tynedale-crt-hamilton-carlisle

8 Sampson Mews Suite 201
Toronto, Ontario M3C 0H5
(416) 443-0300
(416) 443-8619
Interested?
Contact us for more information

