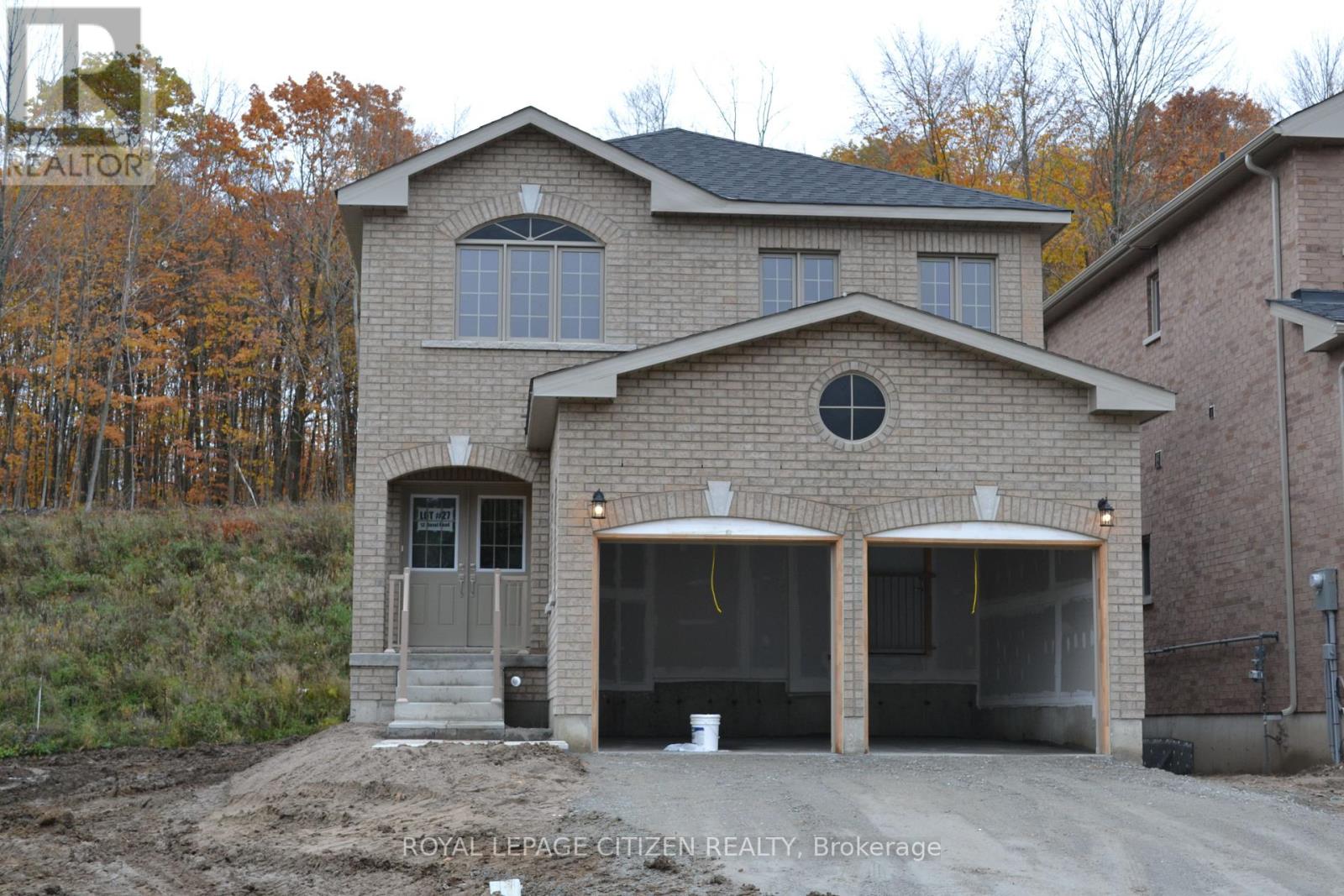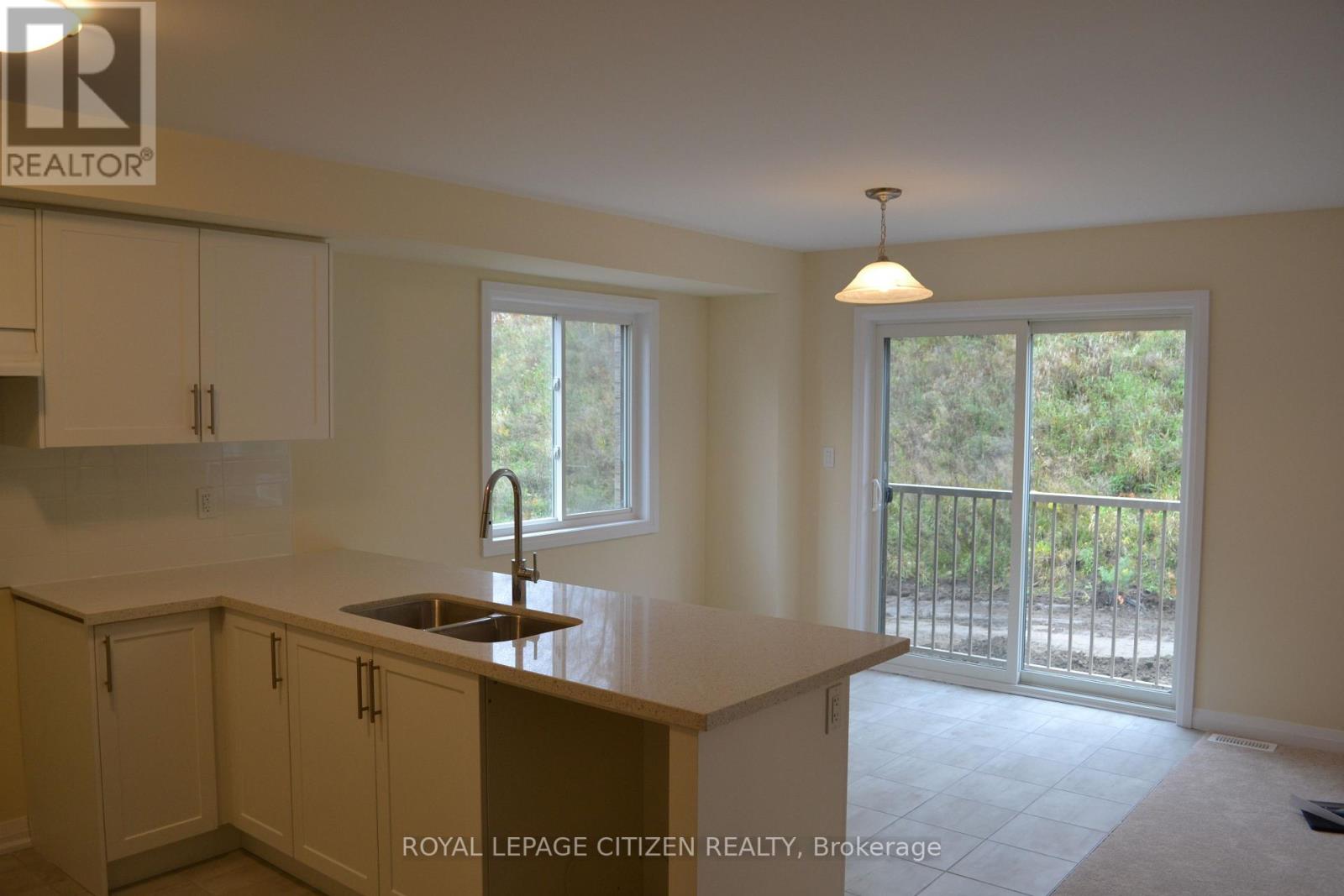13 Revol Rd Penetanguishene, Ontario L9M 0W8
$799,800
Welcome to Batavia Home's Harbour Point Community in picturesque Penetanguishene. The very popular 2 Storey Yorkshire Model boasts 1950 sq ft, double car garage, open concept, sun filled, spacious main floor plan w/flat ceilings thruout, elegant backsplash, upgraded corian countertops, cabinets & under mount sink in the kitchen. 2nd floor has 4 nice size bedrooms w/large walk in closet and spacious 4 pc ensuite in the primary room. Home backs onto wooded area. The Harbour Pointe Community is located north of Toronto in Penetanguishene/Midland and is the gateway to Georgian Bay. Experience the beautiful town with exceptional lake views, along with parks, pathways, beaches, and harbours. Close to restaurants and shops. Don't miss out on this great opportunity! (id:46317)
Property Details
| MLS® Number | S7312560 |
| Property Type | Single Family |
| Community Name | Penetanguishene |
| Parking Space Total | 4 |
Building
| Bathroom Total | 3 |
| Bedrooms Above Ground | 4 |
| Bedrooms Total | 4 |
| Basement Development | Unfinished |
| Basement Type | N/a (unfinished) |
| Construction Style Attachment | Detached |
| Exterior Finish | Brick |
| Heating Fuel | Natural Gas |
| Heating Type | Forced Air |
| Stories Total | 2 |
| Type | House |
Parking
| Attached Garage |
Land
| Acreage | No |
| Size Irregular | 44.29 X 114.82 Ft |
| Size Total Text | 44.29 X 114.82 Ft |
Rooms
| Level | Type | Length | Width | Dimensions |
|---|---|---|---|---|
| Second Level | Primary Bedroom | 4.87 m | 3.66 m | 4.87 m x 3.66 m |
| Second Level | Bedroom 2 | 2.46 m | 3.68 m | 2.46 m x 3.68 m |
| Second Level | Bedroom 3 | 3.07 m | 3.36 m | 3.07 m x 3.36 m |
| Second Level | Bedroom 4 | 3.04 m | 3.36 m | 3.04 m x 3.36 m |
| Main Level | Kitchen | 2.75 m | 2.77 m | 2.75 m x 2.77 m |
| Main Level | Great Room | 3.07 m | 4.59 m | 3.07 m x 4.59 m |
| Main Level | Eating Area | 3.05 m | 2.77 m | 3.05 m x 2.77 m |
| Main Level | Dining Room | 3.35 m | 3.38 m | 3.35 m x 3.38 m |
https://www.realtor.ca/real-estate/26298700/13-revol-rd-penetanguishene-penetanguishene

411 Confederation Pkwy #17
Concord, Ontario L4K 0A8
(905) 597-0466
(905) 597-7735
HTTP://www.royallepagecitizen.ca
Interested?
Contact us for more information







