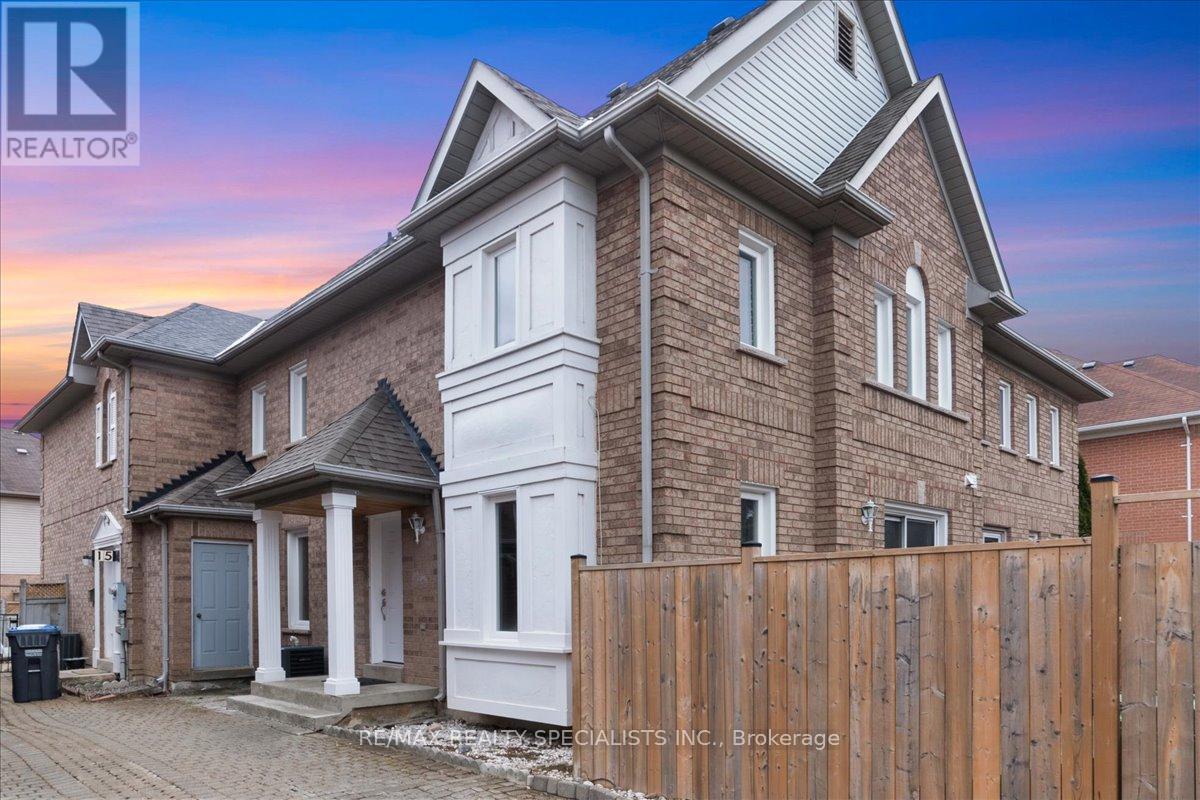13 Rain Lily Lane Brampton, Ontario L5R 1S4
$699,999
Attention First-Time Home Buyers! Welcome to your dream home nestled in the heart of the coveted Springdale Neighborhood! This stunning freehold townhouse offers 3+1 bedrooms, 3 bathrooms, and 2 kitchens, ensuring ample space for comfortable living. Recently renovated from top to bottom, including the basement, this home exudes modern elegance and charm. Picture yourself unwinding in the beautifully finished basement retreat or hosting gatherings in the fully fenced backyard, ideal for entertaining friends and family. Convenience meets luxury with its prime location adjacent to the tranquil Clover Bloom Parkette. Rest assured, major updates have been taken care of, with the roof changed just 7 years ago, and both the A/C and furnace replaced a mere 2 years ago. Opportunities like this are rare. Don't miss out on the chance to make this exquisite property your own. Schedule a viewing today and step into your new chapter of homeownership!**** EXTRAS **** All Elfs, Window Coverings, S/S 1Fridge, 1Stove, Washer & Dryer. (id:46317)
Property Details
| MLS® Number | W8155072 |
| Property Type | Single Family |
| Community Name | Sandringham-Wellington |
| Amenities Near By | Hospital, Park, Public Transit, Schools |
| Community Features | Community Centre |
| Parking Space Total | 2 |
Building
| Bathroom Total | 3 |
| Bedrooms Above Ground | 3 |
| Bedrooms Below Ground | 1 |
| Bedrooms Total | 4 |
| Basement Development | Finished |
| Basement Type | N/a (finished) |
| Construction Style Attachment | Attached |
| Cooling Type | Central Air Conditioning |
| Exterior Finish | Brick |
| Heating Fuel | Natural Gas |
| Heating Type | Forced Air |
| Stories Total | 2 |
| Type | Row / Townhouse |
Land
| Acreage | No |
| Land Amenities | Hospital, Park, Public Transit, Schools |
| Size Irregular | 11.55 X 50.79 Ft |
| Size Total Text | 11.55 X 50.79 Ft |
Rooms
| Level | Type | Length | Width | Dimensions |
|---|---|---|---|---|
| Second Level | Primary Bedroom | 4.34 m | 3.08 m | 4.34 m x 3.08 m |
| Second Level | Bedroom 2 | 4.34 m | 3.08 m | 4.34 m x 3.08 m |
| Second Level | Bedroom 3 | 3.6 m | 2.97 m | 3.6 m x 2.97 m |
| Basement | Bedroom 4 | 3.78 m | 2.24 m | 3.78 m x 2.24 m |
| Basement | Family Room | 5.26 m | 4.34 m | 5.26 m x 4.34 m |
| Basement | Kitchen | 3.43 m | 2.29 m | 3.43 m x 2.29 m |
| Main Level | Kitchen | 3.05 m | 3 m | 3.05 m x 3 m |
| Main Level | Eating Area | 3 m | 2.9 m | 3 m x 2.9 m |
| Main Level | Living Room | 4.47 m | 3.45 m | 4.47 m x 3.45 m |
| Main Level | Dining Room | 4.47 m | 3.05 m | 4.47 m x 3.05 m |
https://www.realtor.ca/real-estate/26641717/13-rain-lily-lane-brampton-sandringham-wellington


16069 Airport Road Unit 1
Caledon East, Ontario L7C 1G4
(905) 584-2727
(905) 584-5065
Interested?
Contact us for more information



































