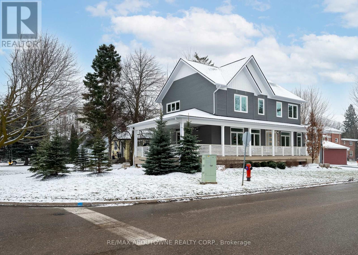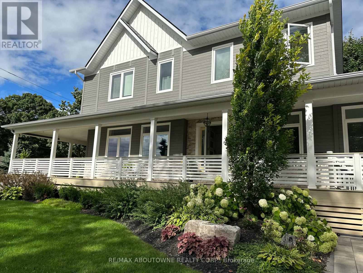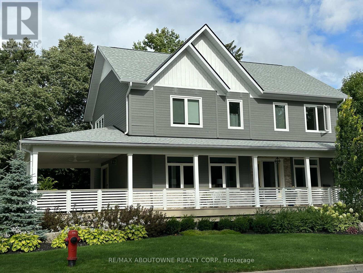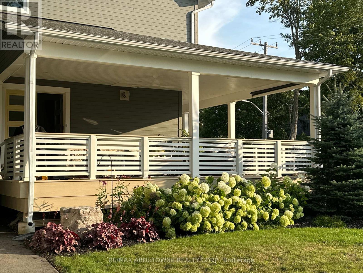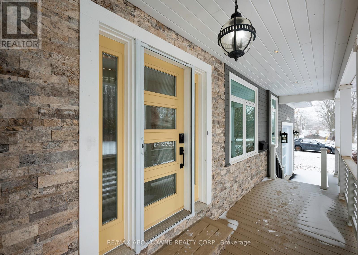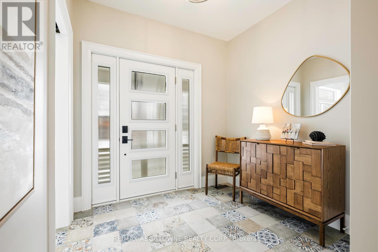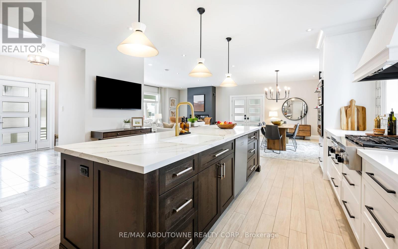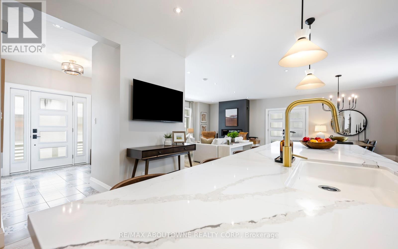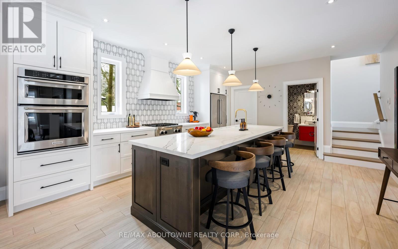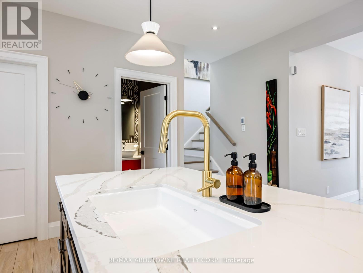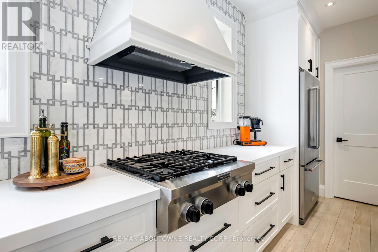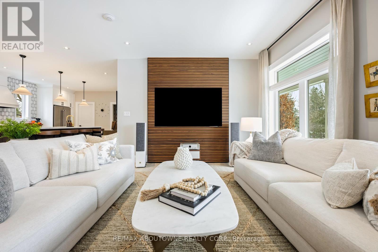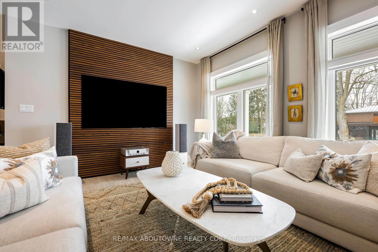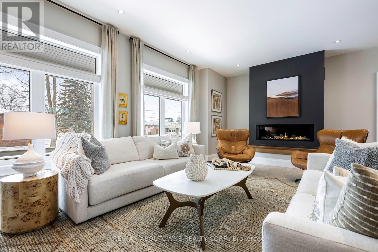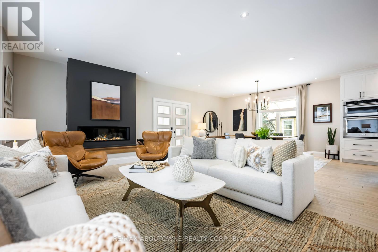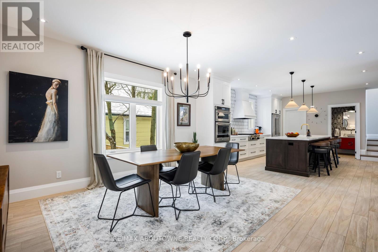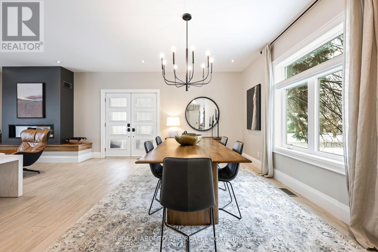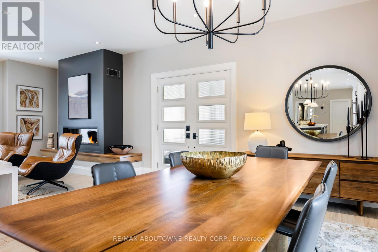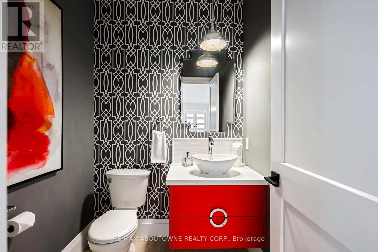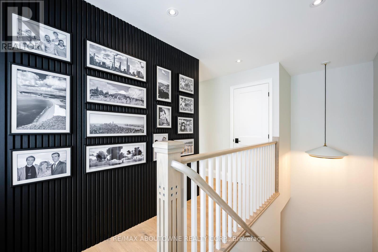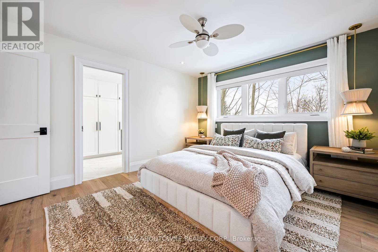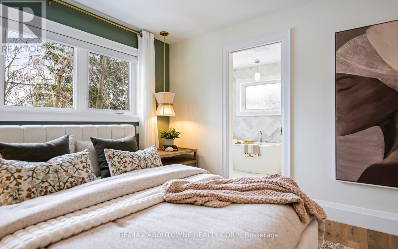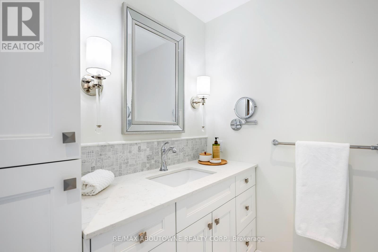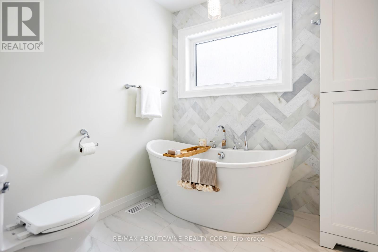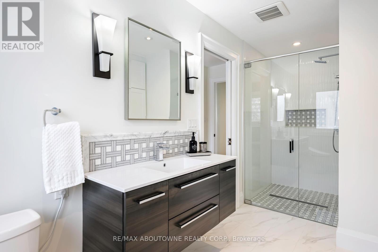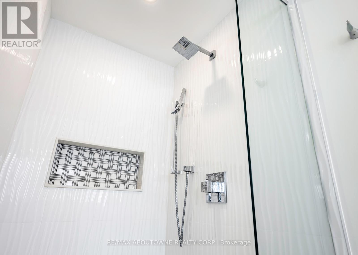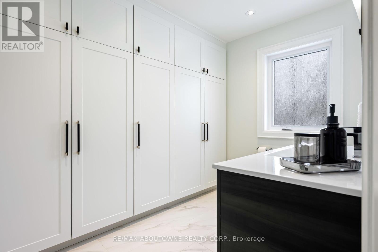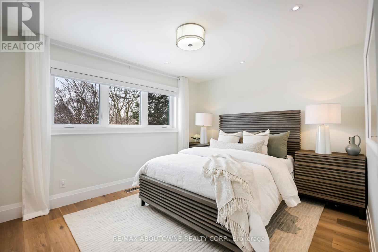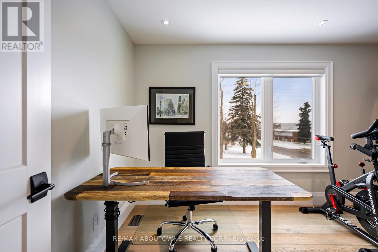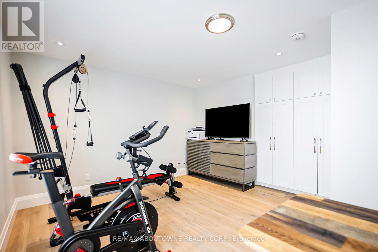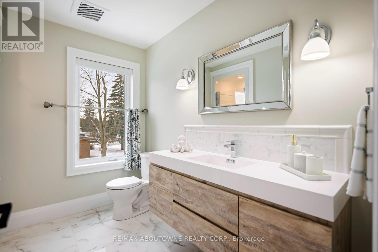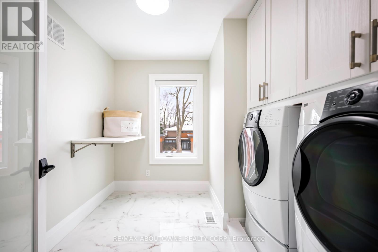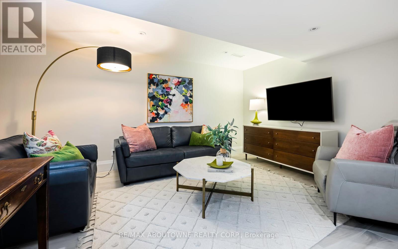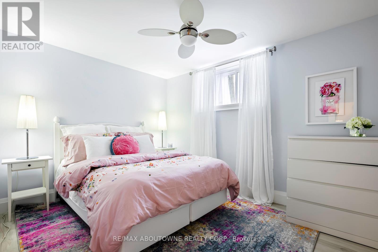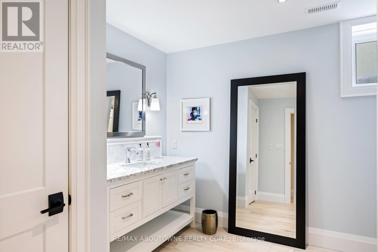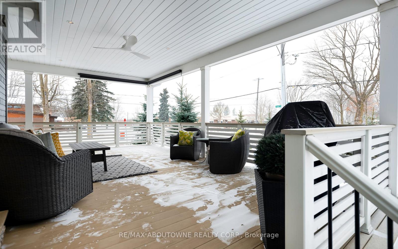13 Faulkner St Orangeville, Ontario L9W 2G4
$1,450,000
If you appreciate quality and luxurious finishings, then don't delay seeing this Custom Built home! Great curb appeal with large, quaint wrap-around porch and heated garage. 5 parking spaces, incl 2 private driveways (1 on Faulkner & other on Fead). This home comprises ~3000 sqft of living space finished on 3 levels with 3+2 bedrooms and 5 bathrooms! Open concept kitchen, dining and living areas w. gas fireplace and Walnut Woodslat feature wall. Kitchen features SS built-in appliances, large walk-in pantry and centre island w/ storage. Primary bed features 2 ensuite baths with large shower and soaker tub. Spacious laundry room upstairs! Walnut Woodslat feature wall in 2 floor hallway. Heated floors on all 3 levels. Centrally located within walking distance to schools and downtown with its restaurants, coffee shops, boutiques, library, etc**** EXTRAS **** PLS SEE ATTACHED LIST OF UPGRADES/FEATURES - TOO MANY TO INCLUDE ON LISTING!! (id:46317)
Property Details
| MLS® Number | W8168608 |
| Property Type | Single Family |
| Community Name | Orangeville |
| Amenities Near By | Hospital, Park, Place Of Worship, Public Transit |
| Parking Space Total | 3 |
Building
| Bathroom Total | 5 |
| Bedrooms Above Ground | 3 |
| Bedrooms Below Ground | 2 |
| Bedrooms Total | 5 |
| Basement Development | Finished |
| Basement Type | Full (finished) |
| Construction Style Attachment | Detached |
| Cooling Type | Central Air Conditioning |
| Exterior Finish | Stone, Wood |
| Fireplace Present | Yes |
| Heating Type | Radiant Heat |
| Stories Total | 2 |
| Type | House |
Parking
| Attached Garage |
Land
| Acreage | No |
| Land Amenities | Hospital, Park, Place Of Worship, Public Transit |
| Size Irregular | 50 X 100 Ft |
| Size Total Text | 50 X 100 Ft |
Rooms
| Level | Type | Length | Width | Dimensions |
|---|---|---|---|---|
| Second Level | Primary Bedroom | 3.68 m | 4.57 m | 3.68 m x 4.57 m |
| Second Level | Bedroom 2 | 3.24 m | 4.68 m | 3.24 m x 4.68 m |
| Second Level | Bedroom 3 | 4.84 m | 4.52 m | 4.84 m x 4.52 m |
| Second Level | Laundry Room | 2.76 m | 2.74 m | 2.76 m x 2.74 m |
| Lower Level | Recreational, Games Room | 5.2 m | 4.57 m | 5.2 m x 4.57 m |
| Lower Level | Utility Room | 6.26 m | 2 m | 6.26 m x 2 m |
| Lower Level | Bedroom | 4.68 m | 2.89 m | 4.68 m x 2.89 m |
| Lower Level | Bedroom | 3.96 m | 3.27 m | 3.96 m x 3.27 m |
| Main Level | Kitchen | 5.46 m | 4.59 m | 5.46 m x 4.59 m |
| Main Level | Dining Room | 4.7 m | 4.58 m | 4.7 m x 4.58 m |
| Main Level | Living Room | 6.22 m | 3.75 m | 6.22 m x 3.75 m |
https://www.realtor.ca/real-estate/26660999/13-faulkner-st-orangeville-orangeville
Salesperson
(905) 464-2410

1235 North Service Rd W #100
Oakville, Ontario L6M 2W2
(905) 842-7000
(905) 842-7010
Interested?
Contact us for more information

