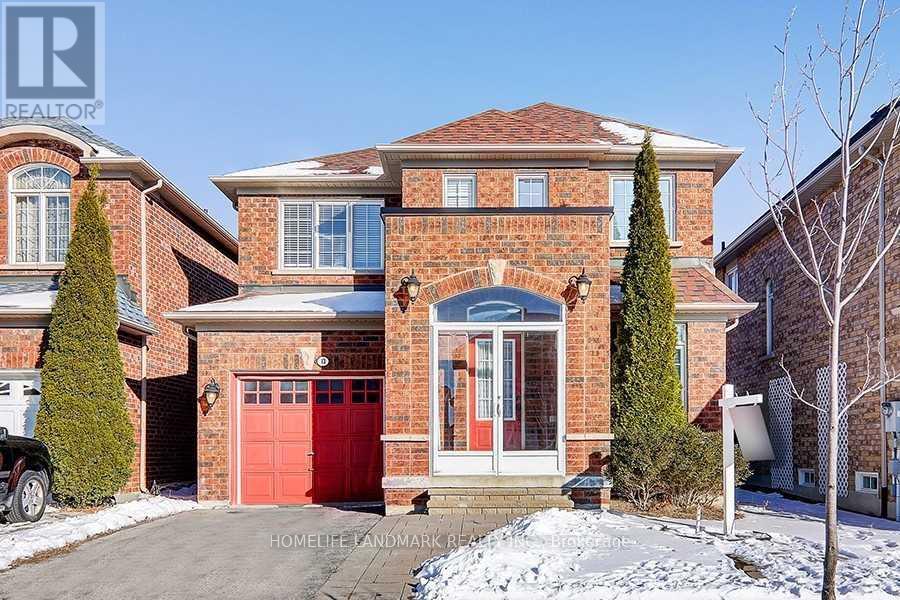13 Davidoff St Markham, Ontario L6E 1R2
3 Bedroom
3 Bathroom
Fireplace
Central Air Conditioning
Forced Air
$3,600 Monthly
Bright&Spacious Single Detached In High Demand Wismer Community. Well Maintained, Pro Interlock. Quiet Street. 9' Ceiling W/Pot Lights. 3Bdrm+3Baths+ Pro. Fin. Bsmt. W/Large Rec. Lots Storage. Hardwood Floor. Family Rm W/Fireplace. Mordern Kitchen W/Quartz Counter. Upgraded Furnace/AC. Steps Away From Top-Ranked Bur Oak Ss. Close To Shopping, Parks, Markville Mall, G.O Train, Transportation & Community Centre.**** EXTRAS **** S/s (Gas Stove , Fridge, Range Hood, Dishwasher),Washer, Dryer, Garage Door Opener, All Elfs, All Window Covers.Cen Vac,Cac.Hwt (Rent) (id:46317)
Property Details
| MLS® Number | N8105244 |
| Property Type | Single Family |
| Community Name | Wismer |
| Parking Space Total | 3 |
Building
| Bathroom Total | 3 |
| Bedrooms Above Ground | 3 |
| Bedrooms Total | 3 |
| Basement Development | Finished |
| Basement Type | N/a (finished) |
| Construction Style Attachment | Detached |
| Cooling Type | Central Air Conditioning |
| Exterior Finish | Brick |
| Fireplace Present | Yes |
| Heating Fuel | Natural Gas |
| Heating Type | Forced Air |
| Stories Total | 2 |
| Type | House |
Parking
| Garage |
Land
| Acreage | No |
Rooms
| Level | Type | Length | Width | Dimensions |
|---|---|---|---|---|
| Second Level | Primary Bedroom | 4.92 m | 3.35 m | 4.92 m x 3.35 m |
| Second Level | Bedroom 2 | 3.5 m | 3.1 m | 3.5 m x 3.1 m |
| Second Level | Bedroom 3 | 3.3 m | 2.51 m | 3.3 m x 2.51 m |
| Basement | Recreational, Games Room | 9.4 m | 4.62 m | 9.4 m x 4.62 m |
| Main Level | Living Room | 4.11 m | 3.12 m | 4.11 m x 3.12 m |
| Main Level | Dining Room | 4.45 m | 3.06 m | 4.45 m x 3.06 m |
| Main Level | Family Room | Measurements not available | ||
| Main Level | Kitchen | 4.96 m | 3.02 m | 4.96 m x 3.02 m |
https://www.realtor.ca/real-estate/26569353/13-davidoff-st-markham-wismer
SHAWN YAN
Broker
(905) 305-1600
Broker
(905) 305-1600

HOMELIFE LANDMARK REALTY INC.
7240 Woodbine Ave Unit 103
Markham, Ontario L3R 1A4
7240 Woodbine Ave Unit 103
Markham, Ontario L3R 1A4
(905) 305-1600
(905) 305-1609
www.homelifelandmark.com/
Interested?
Contact us for more information


























