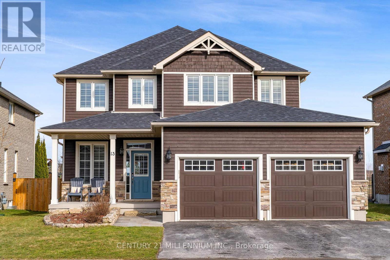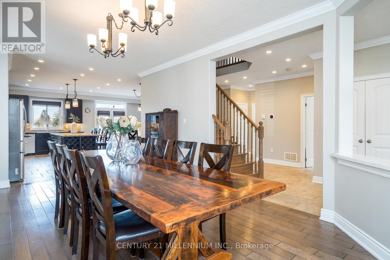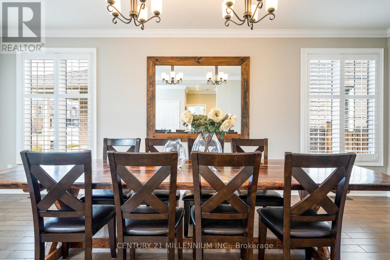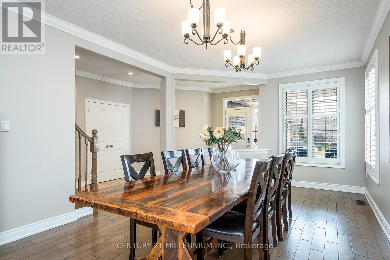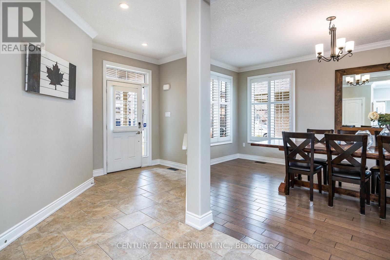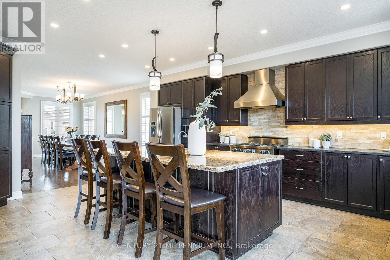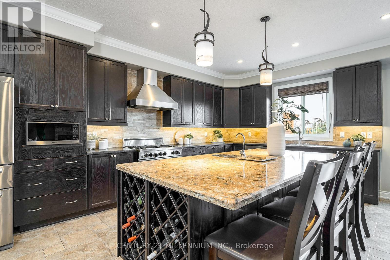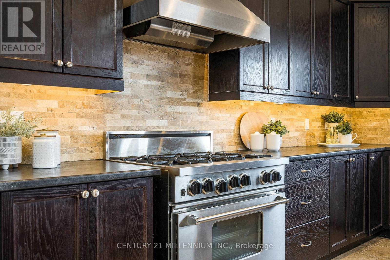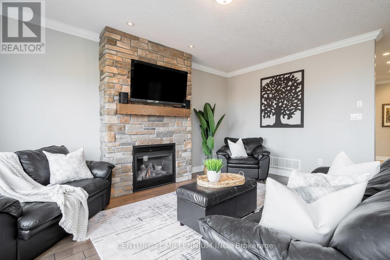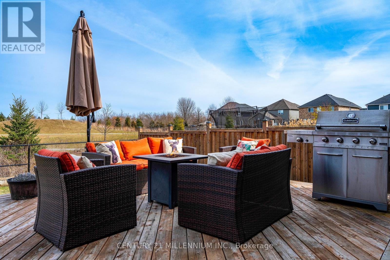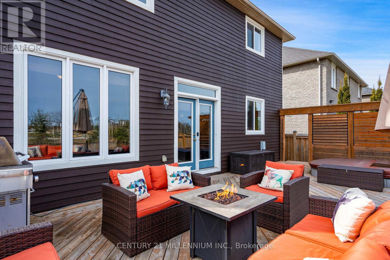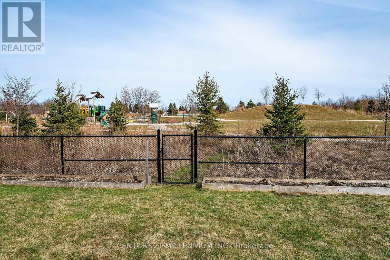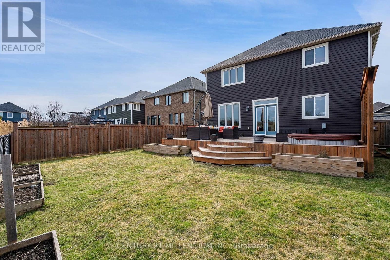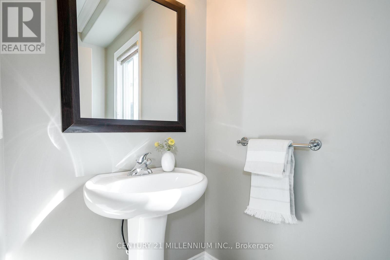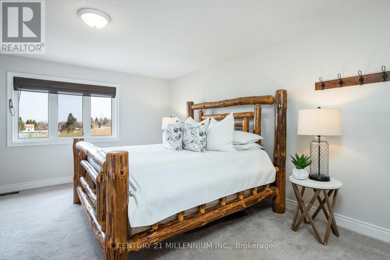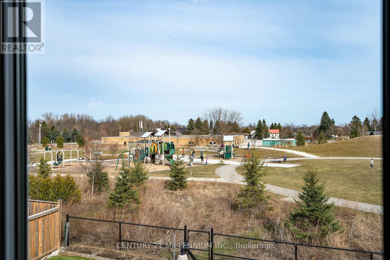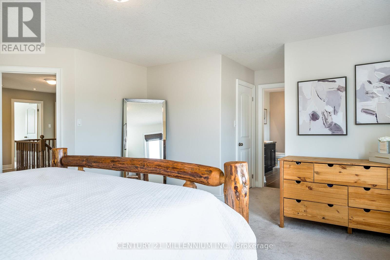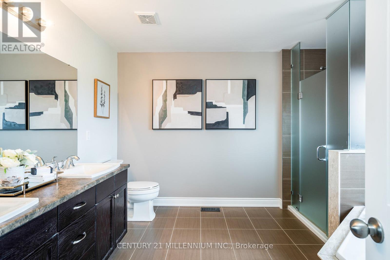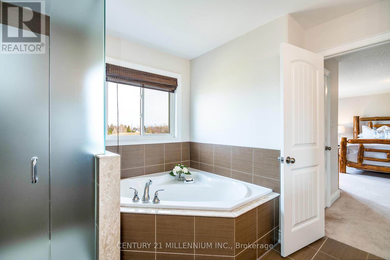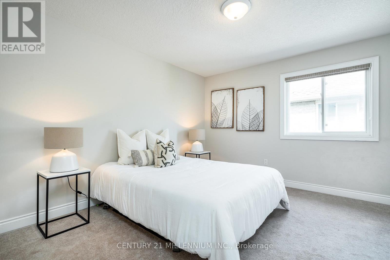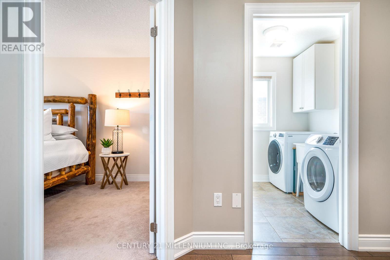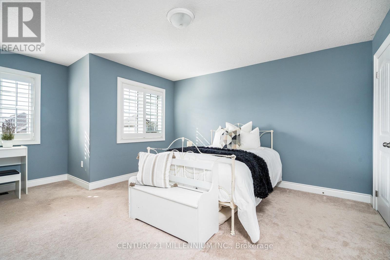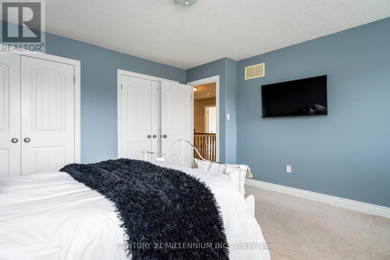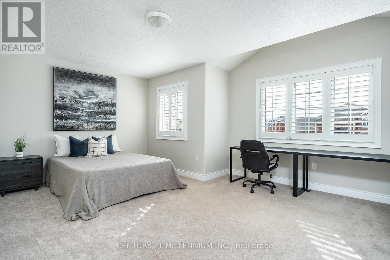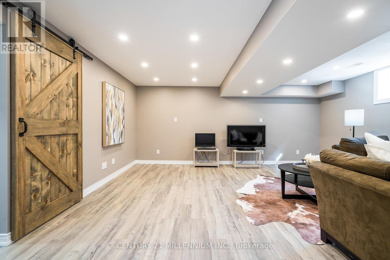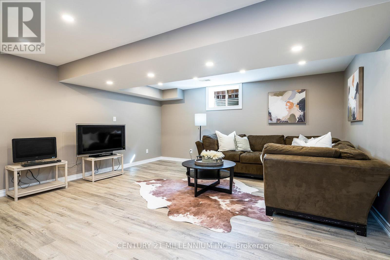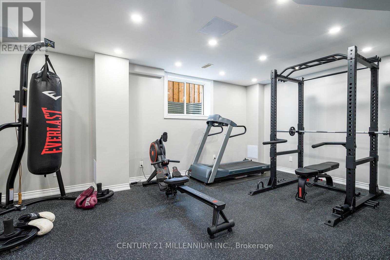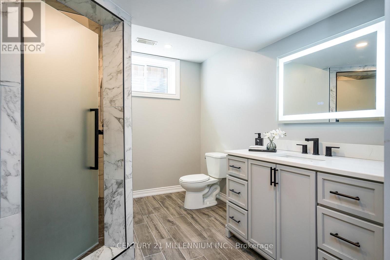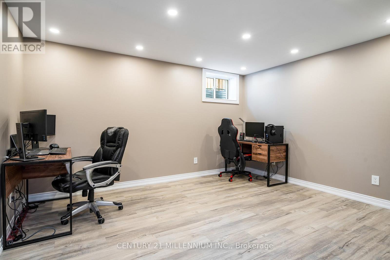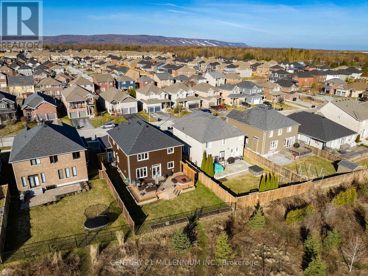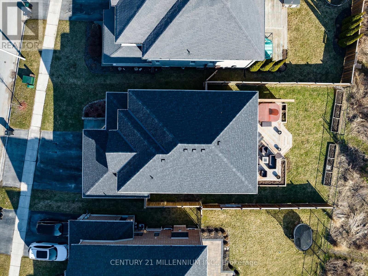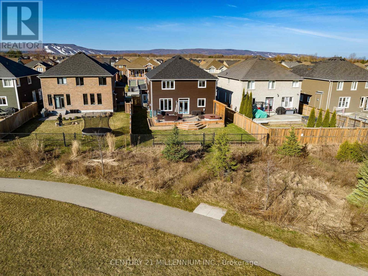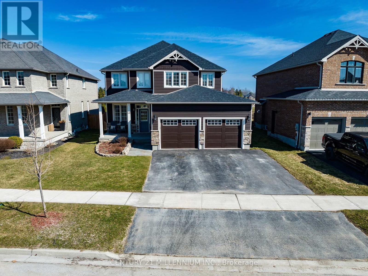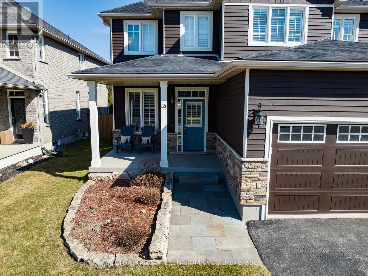13 Dance St Collingwood, Ontario L9Y 0H4
$1,300,000
Stunning home situated on a premium lot, backing onto park land in Mountaincroft - one of Collingwoods most desirable neighbourhoods. This home exudes curb appeal with a freshly painted exterior with newly shingled roof and triple wide driveway. Open concept and airy ambiance in this home which includes 9' crown moulded ceilings, pot lights, hardwood floors and a large dining rm. Breathtaking kitchen ft an oversized granite island with bar sink, 6 burner gas stove, large fridge, abundance of kitchen cupboards and extended counter space. The gas fireplace in the living room creates a cozy atmosphere. Outside, enjoy a large back deck with bbq hook up- perfect for entertaining and watching the kids play in the park. Wake up to incredible sunrises from your East facing Principle bedroom that features double walk-in closets and a spacious 4 pc ensuite. The finished basement provides 2 additional rooms, a rec room, custom barn doors, and a modern 3 pc bathroom with heated floors.**** EXTRAS **** Ft. abundance of storage, dbl car insulated garage with 9' wide doors + mudroom. Close to great schools, skiing, golf, beaches and more. Meticulously maintained and lovingly cared for, this house is ready for your family to call home! (id:46317)
Open House
This property has open houses!
12:00 pm
Ends at:2:00 pm
Property Details
| MLS® Number | S8142772 |
| Property Type | Single Family |
| Community Name | Collingwood |
| Amenities Near By | Beach, Park, Schools, Ski Area |
| Parking Space Total | 5 |
Building
| Bathroom Total | 4 |
| Bedrooms Above Ground | 4 |
| Bedrooms Below Ground | 2 |
| Bedrooms Total | 6 |
| Basement Development | Finished |
| Basement Type | Full (finished) |
| Construction Style Attachment | Detached |
| Cooling Type | Central Air Conditioning |
| Exterior Finish | Stone, Wood |
| Fireplace Present | Yes |
| Heating Fuel | Natural Gas |
| Heating Type | Forced Air |
| Stories Total | 2 |
| Type | House |
Parking
| Attached Garage |
Land
| Acreage | No |
| Land Amenities | Beach, Park, Schools, Ski Area |
| Size Irregular | 50.53 X 122.62 Ft |
| Size Total Text | 50.53 X 122.62 Ft |
Rooms
| Level | Type | Length | Width | Dimensions |
|---|---|---|---|---|
| Second Level | Primary Bedroom | 6.3 m | 5.26 m | 6.3 m x 5.26 m |
| Second Level | Bedroom 2 | 5.56 m | 4.85 m | 5.56 m x 4.85 m |
| Second Level | Bedroom 3 | 5.08 m | 4.22 m | 5.08 m x 4.22 m |
| Second Level | Bedroom 4 | 4.98 m | 4.14 m | 4.98 m x 4.14 m |
| Lower Level | Family Room | 5.51 m | 4 m | 5.51 m x 4 m |
| Lower Level | Bedroom | 5.36 m | 4.04 m | 5.36 m x 4.04 m |
| Lower Level | Bedroom | 3.94 m | 3.91 m | 3.94 m x 3.91 m |
| Main Level | Foyer | 5.13 m | 1.83 m | 5.13 m x 1.83 m |
| Main Level | Dining Room | 6.76 m | 3.94 m | 6.76 m x 3.94 m |
| Main Level | Kitchen | 5.84 m | 3.94 m | 5.84 m x 3.94 m |
| Main Level | Eating Area | 5.84 m | 2.54 m | 5.84 m x 2.54 m |
| Main Level | Living Room | 5.36 m | 3 m | 5.36 m x 3 m |
Utilities
| Sewer | Installed |
| Natural Gas | Installed |
| Electricity | Installed |
| Cable | Available |
https://www.realtor.ca/real-estate/26623659/13-dance-st-collingwood-collingwood
41b Hurontario Street
Collingwood, Ontario L9T 2L7
(705) 445-5640
(705) 445-7810
www.c21m.ca/
Salesperson
(705) 888-8204
41c Hurontario St
Collingwood, Ontario L9Y 2L7
(705) 445-5640
(705) 445-7810
HTTP://www.c21m.ca
Interested?
Contact us for more information

