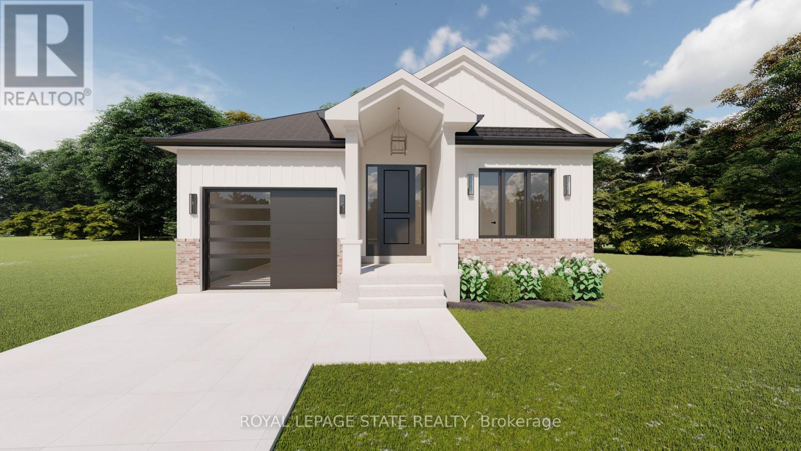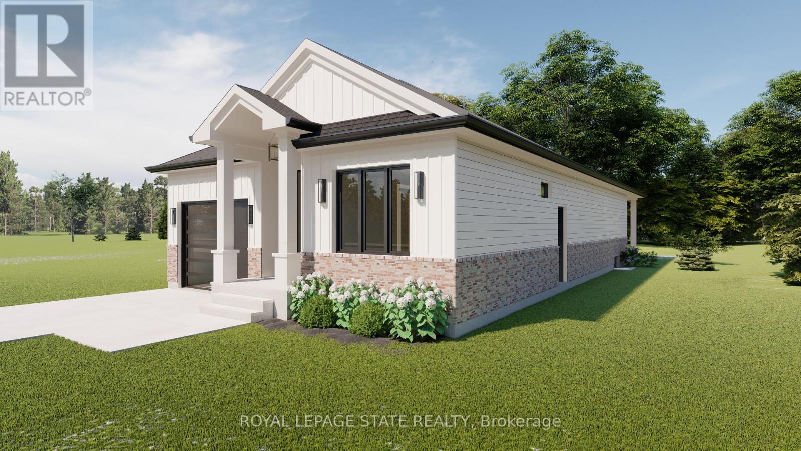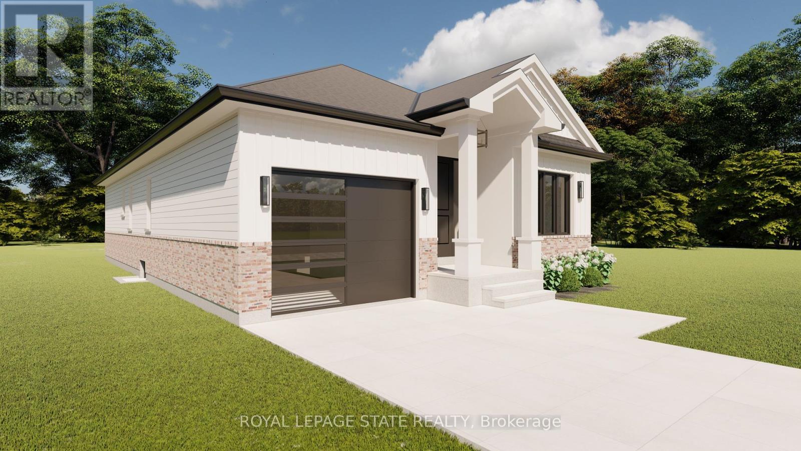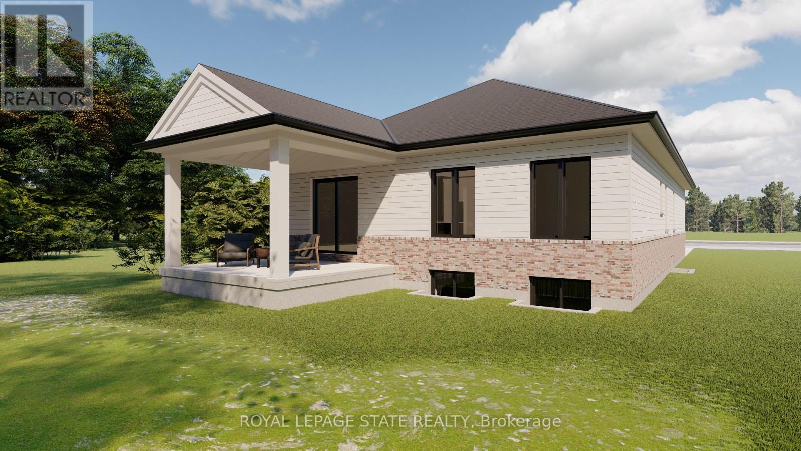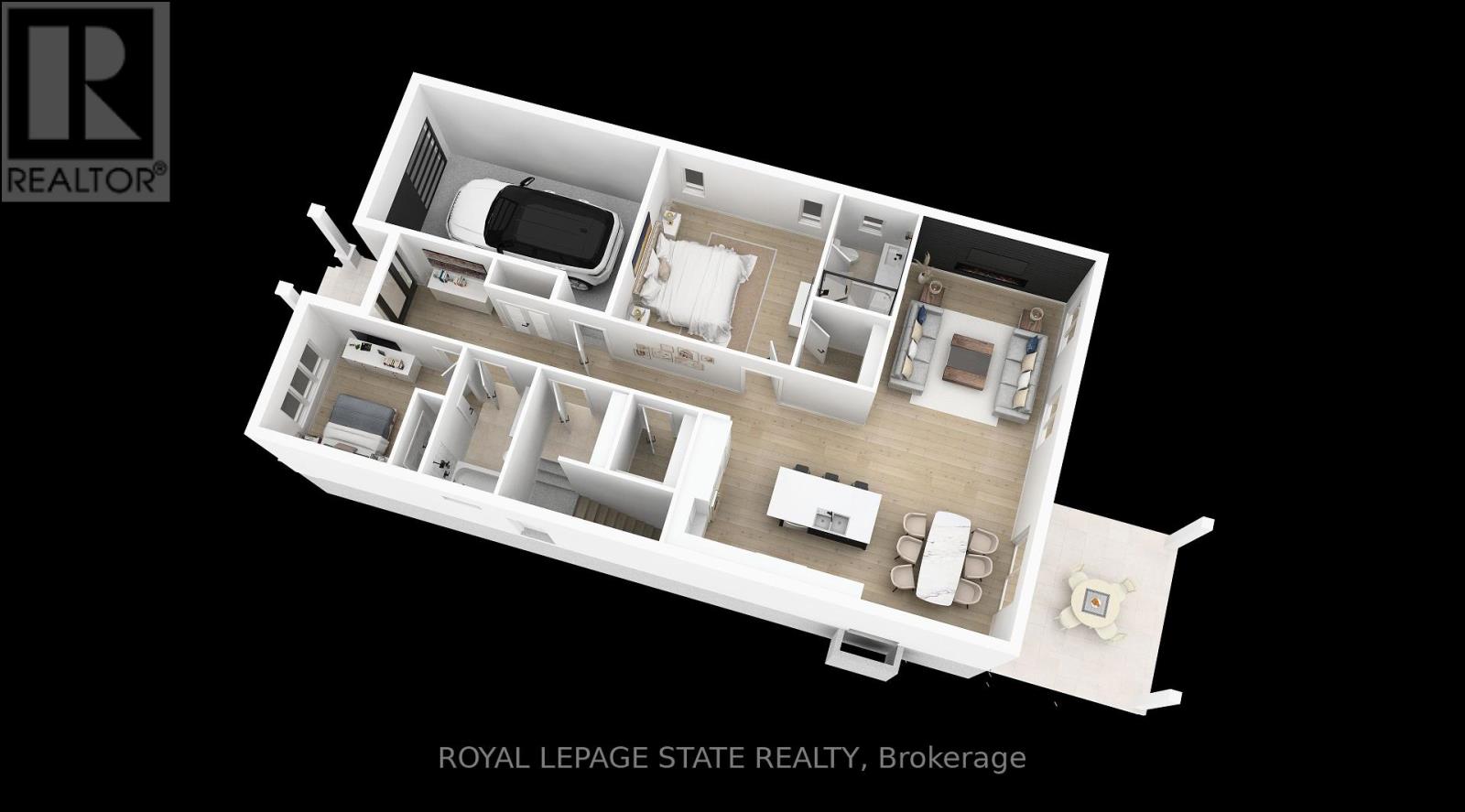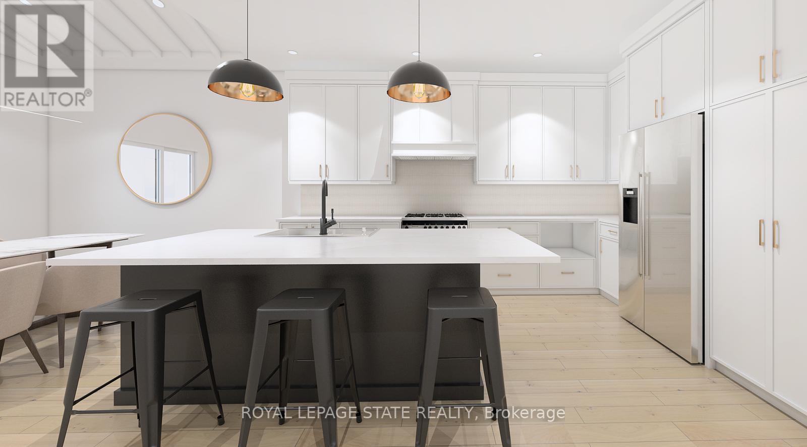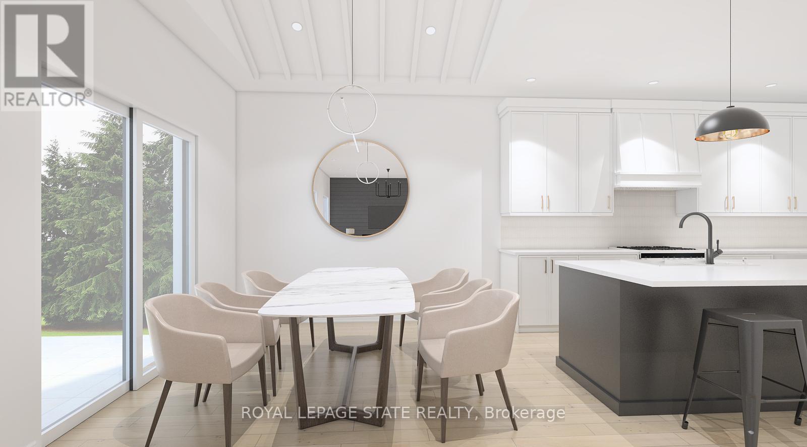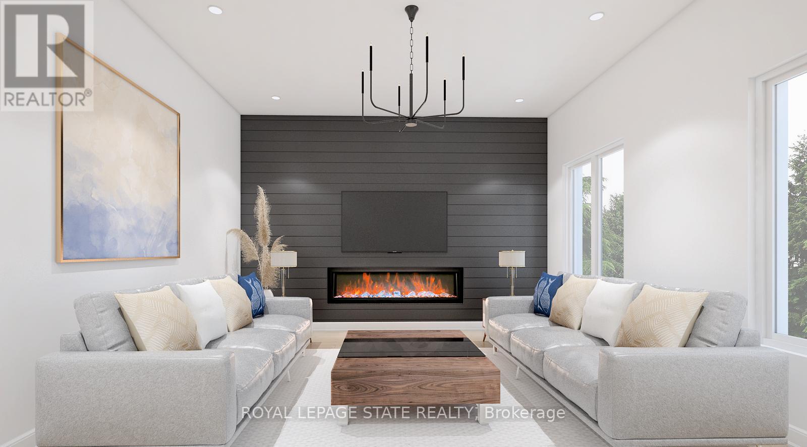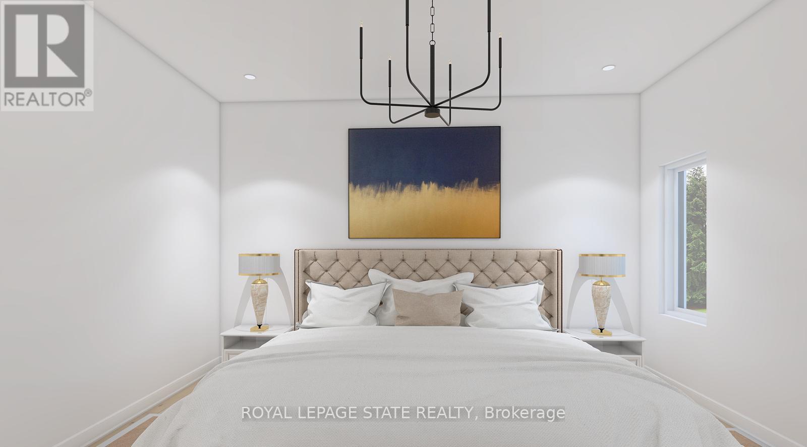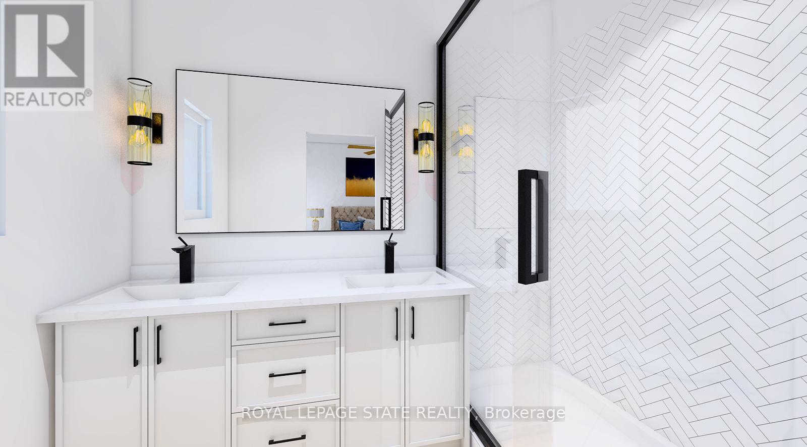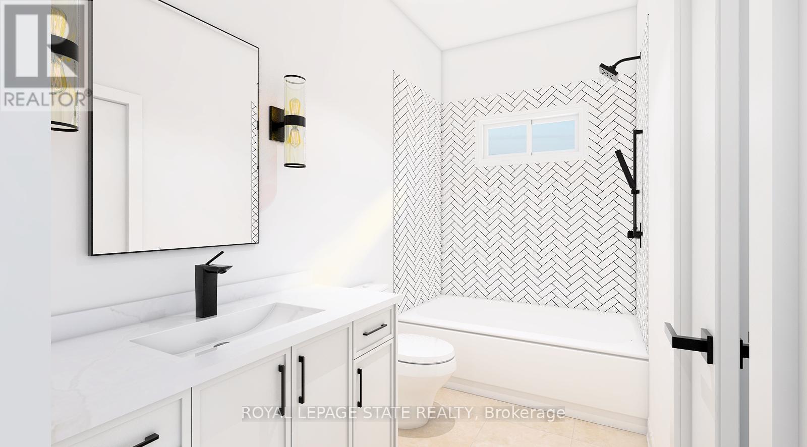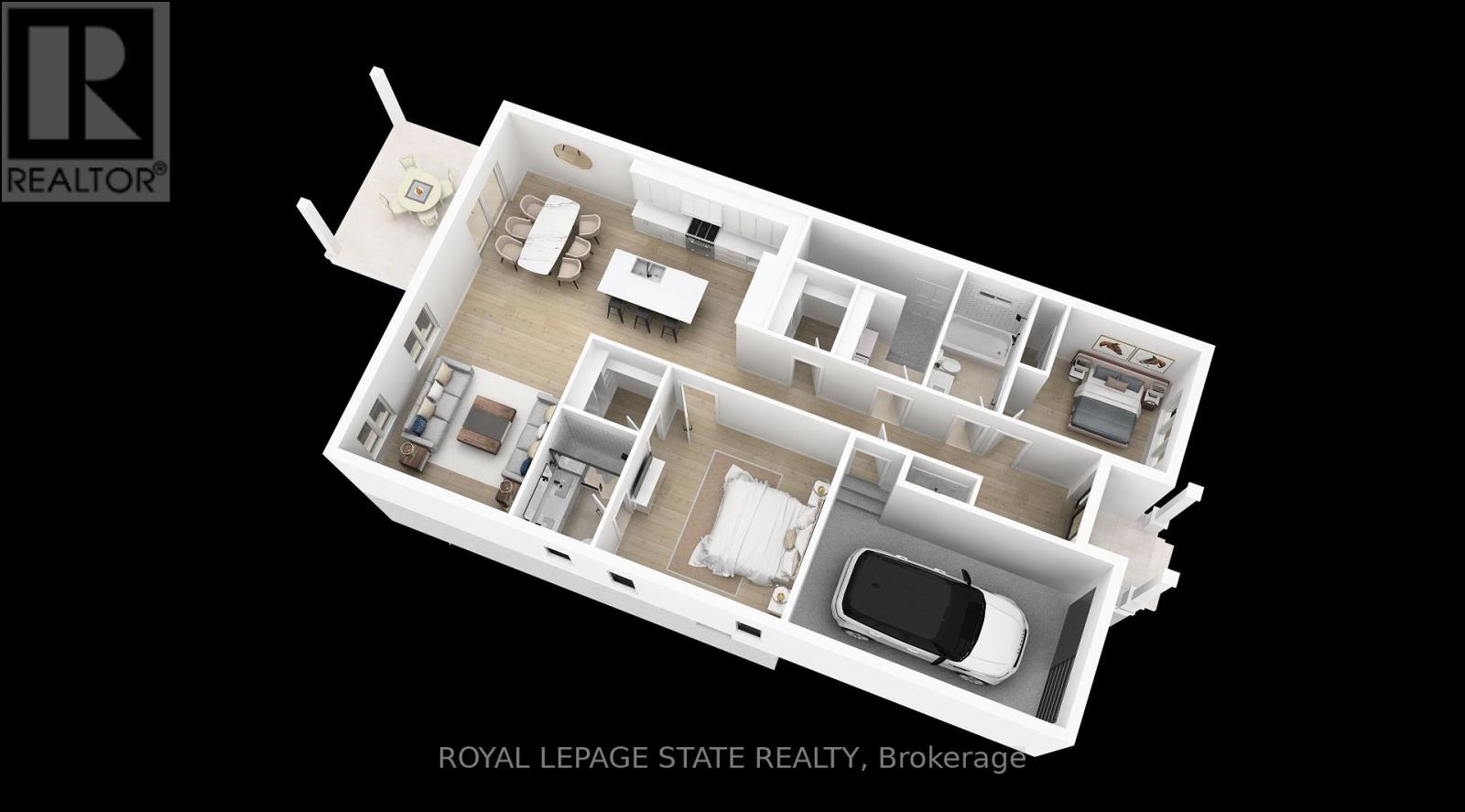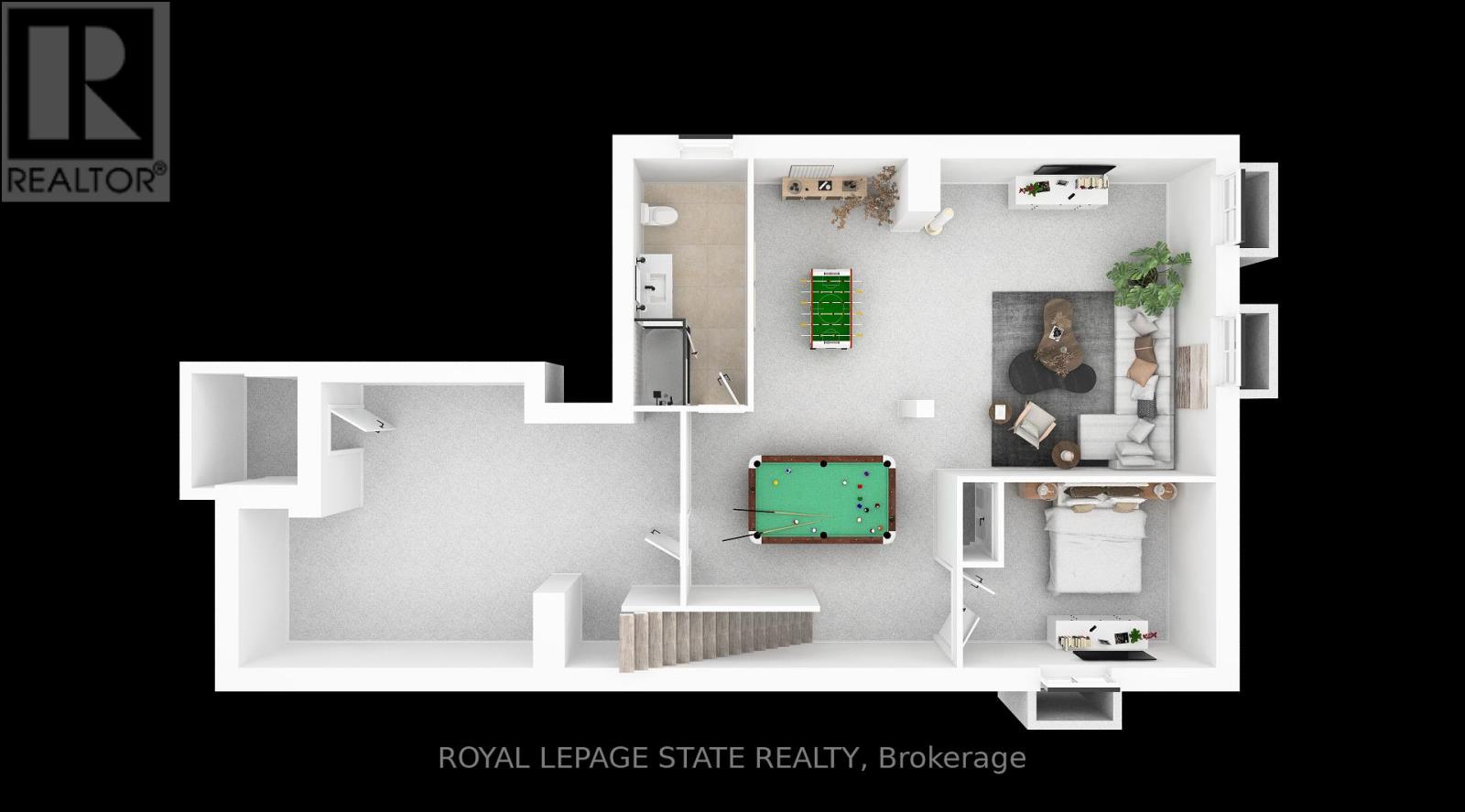13 Charles St Brantford, Ontario N3T 1A9
$1,125,000
Quality new build accessible bungalow in outstanding West Brant. Located on quiet, tree-lined street close to parks, trails and Grand River. Spacious 2+1 Bedroom, 3 Bathroom home features top quality kitchen with oversized island and decor hood, quartz counters and walk-in pantry. Other features incl. Custom Millwork, Rear Covered Porch, Finished Basement, Fireplace, main level Laundry, Separate Side Entrance access to basement and Tarion Warranty.**** EXTRAS **** 36"" mainfloor doorways, separate entrance to basement, main floor laundry, quality cabinetry with decor hood, quartz counters, engineered hardwood/tile, 9' ceiling plus vaulted ceilings, electric fireplace, rear covered porch (id:46317)
Property Details
| MLS® Number | X8165126 |
| Property Type | Single Family |
| Amenities Near By | Park, Public Transit, Schools |
| Features | Level Lot, Wooded Area |
| Parking Space Total | 3 |
Building
| Bathroom Total | 3 |
| Bedrooms Above Ground | 2 |
| Bedrooms Below Ground | 1 |
| Bedrooms Total | 3 |
| Architectural Style | Bungalow |
| Basement Development | Finished |
| Basement Type | Full (finished) |
| Construction Style Attachment | Detached |
| Cooling Type | Central Air Conditioning |
| Exterior Finish | Brick |
| Fireplace Present | Yes |
| Heating Fuel | Electric |
| Heating Type | Forced Air |
| Stories Total | 1 |
| Type | House |
Parking
| Attached Garage |
Land
| Acreage | No |
| Land Amenities | Park, Public Transit, Schools |
| Size Irregular | 40 X 109 Ft |
| Size Total Text | 40 X 109 Ft |
Rooms
| Level | Type | Length | Width | Dimensions |
|---|---|---|---|---|
| Basement | Bedroom 3 | 3.65 m | 3.2 m | 3.65 m x 3.2 m |
| Basement | Bathroom | Measurements not available | ||
| Basement | Recreational, Games Room | 5.48 m | 7.92 m | 5.48 m x 7.92 m |
| Main Level | Kitchen | 3.16 m | 3.65 m | 3.16 m x 3.65 m |
| Main Level | Dining Room | 3.35 m | 4.57 m | 3.35 m x 4.57 m |
| Main Level | Family Room | 4.11 m | 4.51 m | 4.11 m x 4.51 m |
| Main Level | Bathroom | Measurements not available | ||
| Main Level | Bedroom | 4.41 m | 4.26 m | 4.41 m x 4.26 m |
| Main Level | Bathroom | Measurements not available | ||
| Main Level | Bedroom 2 | 3.05 m | 3.05 m | 3.05 m x 3.05 m |
| Main Level | Laundry Room | Measurements not available |
https://www.realtor.ca/real-estate/26656208/13-charles-st-brantford
Salesperson
(905) 648-4451
1122 Wilson St West #200
Ancaster, Ontario L9G 3K9
(905) 648-4451
(905) 648-7393
Interested?
Contact us for more information

