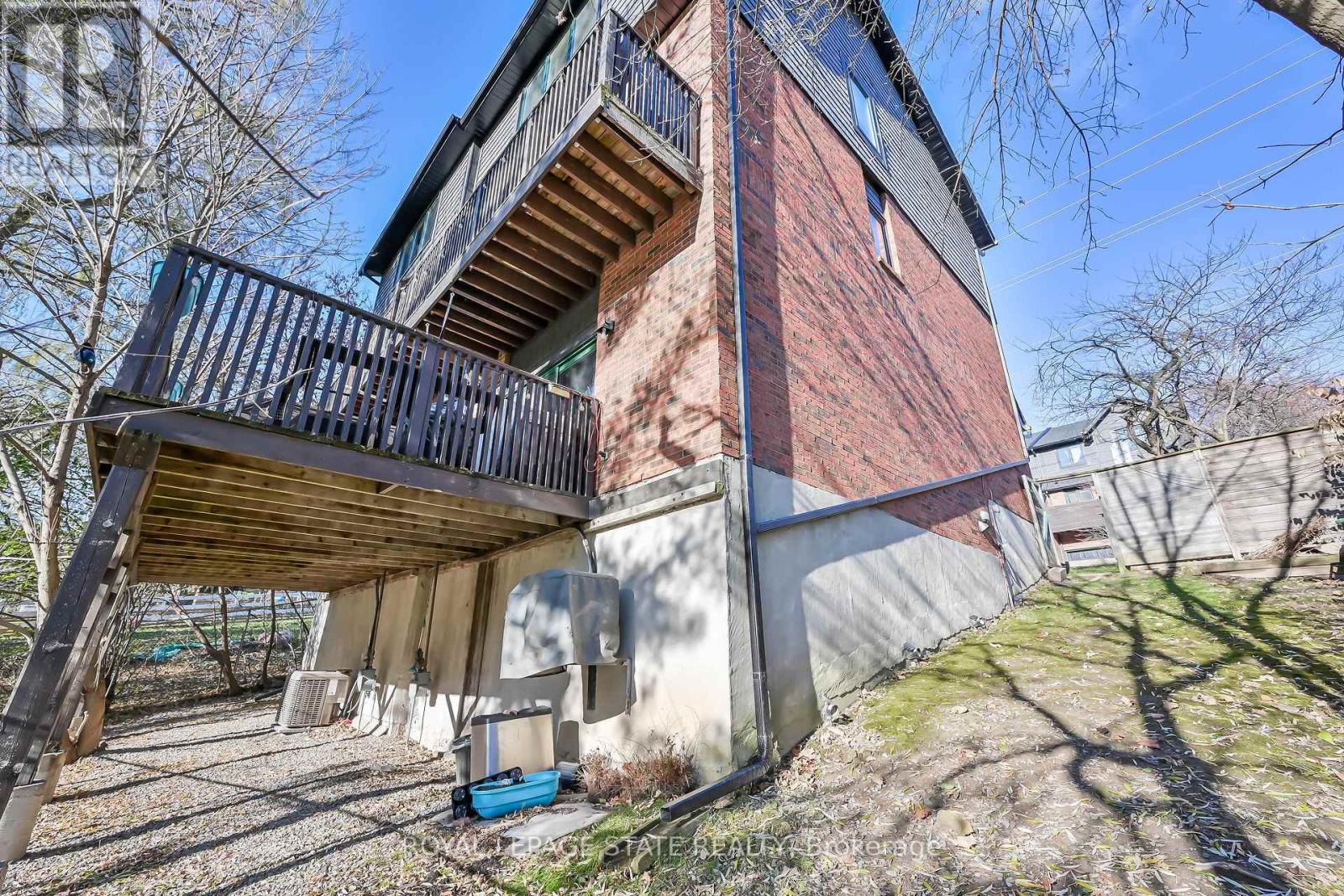#13 -1983 Main St W Hamilton, Ontario L8S 4R3
3 Bedroom
2 Bathroom
Fireplace
Central Air Conditioning
Forced Air
$519,900Maintenance,
$700.28 Monthly
Maintenance,
$700.28 MonthlyRarely offered for sale! Located in a small, quiet complex, this unit backs on to greenspace. Enjoy the beautiful escarpment views from the two decks. Sunken living room with wood burning fireplace, large eat in kitchen and separate dining room. Well maintained complex. Ideal west Hamilton location close to amenities, local highways, public transit, McMaster University. (id:46317)
Property Details
| MLS® Number | X7328934 |
| Property Type | Single Family |
| Community Name | Ainslie Wood |
| Features | Balcony |
| Parking Space Total | 2 |
Building
| Bathroom Total | 2 |
| Bedrooms Above Ground | 3 |
| Bedrooms Total | 3 |
| Basement Development | Partially Finished |
| Basement Type | N/a (partially Finished) |
| Cooling Type | Central Air Conditioning |
| Exterior Finish | Brick, Vinyl Siding |
| Fireplace Present | Yes |
| Heating Fuel | Natural Gas |
| Heating Type | Forced Air |
| Stories Total | 3 |
| Type | Row / Townhouse |
Parking
| Attached Garage |
Land
| Acreage | No |
Rooms
| Level | Type | Length | Width | Dimensions |
|---|---|---|---|---|
| Second Level | Kitchen | 3.05 m | 3.4 m | 3.05 m x 3.4 m |
| Second Level | Dining Room | 2.77 m | 2.79 m | 2.77 m x 2.79 m |
| Second Level | Den | 2.87 m | 2.87 m x Measurements not available | |
| Second Level | Living Room | 5.77 m | 3.25 m | 5.77 m x 3.25 m |
| Third Level | Primary Bedroom | 4.29 m | 3.71 m | 4.29 m x 3.71 m |
| Third Level | Bedroom | 3 m | 3.96 m | 3 m x 3.96 m |
| Third Level | Bedroom 2 | 2.79 m | 2.84 m | 2.79 m x 2.84 m |
| Lower Level | Recreational, Games Room | 4.14 m | 3.17 m | 4.14 m x 3.17 m |
| Main Level | Foyer | 1.88 m | 2.82 m | 1.88 m x 2.82 m |
https://www.realtor.ca/real-estate/26320368/13-1983-main-st-w-hamilton-ainslie-wood
TERI SHAW
Salesperson
(905) 648-4451
Salesperson
(905) 648-4451
ROYAL LEPAGE STATE REALTY
1122 Wilson St West #200
Ancaster, Ontario L9G 3K9
1122 Wilson St West #200
Ancaster, Ontario L9G 3K9
(905) 648-4451
(905) 648-7393
Interested?
Contact us for more information








