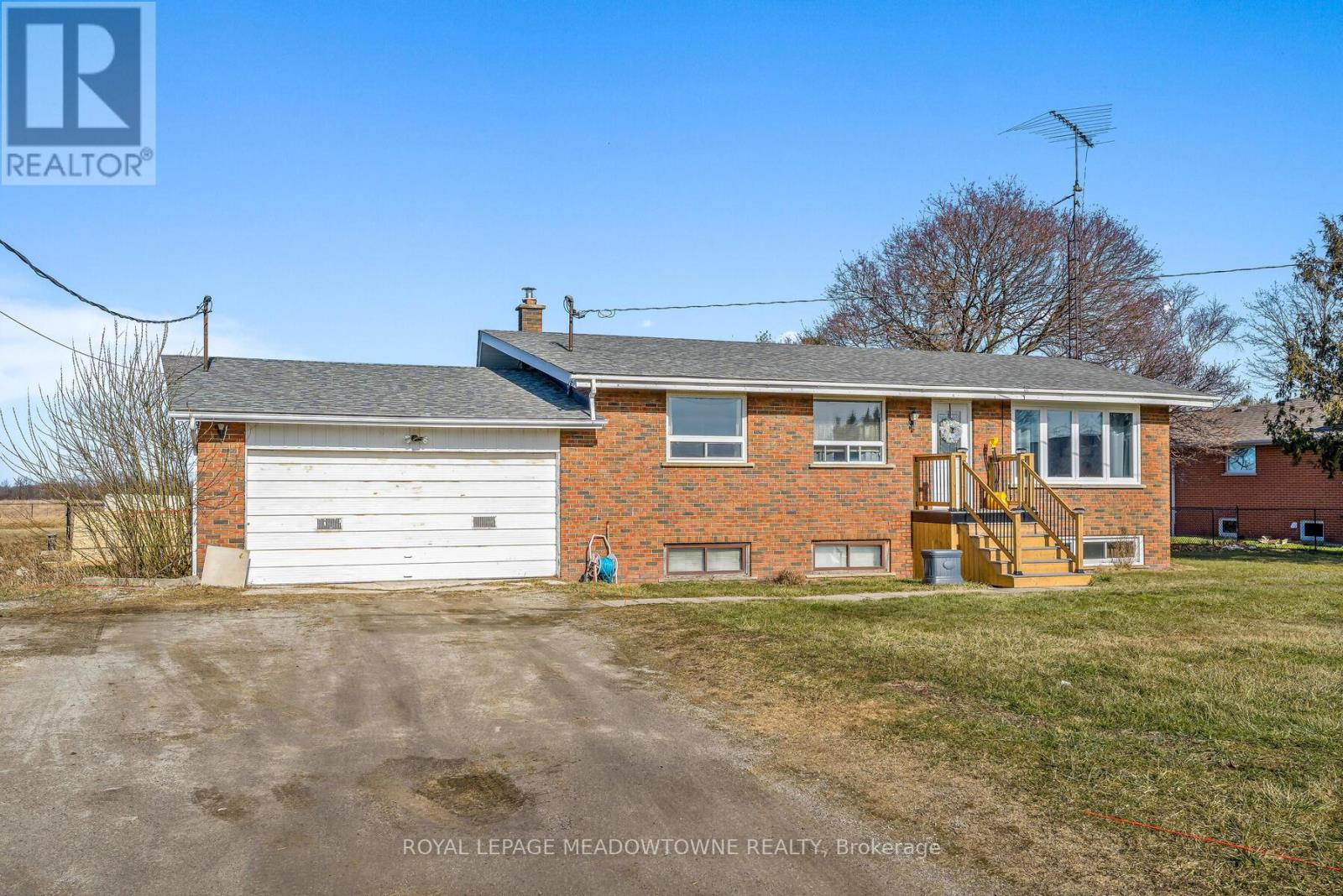12903 Ninth Line Halton Hills, Ontario L7G 4S8
$1,125,000
Perfect for potential builders! Nestled on a scenic 3/4-acre parcel near Glen Williams and Georgetown, this property offers countryside living with a 4-bedroom bungalow and oversized double car garage. The home features a large combined living / dining room with bay window and French doors that open to the backyard and deck area. Main floor boasts 2 bedrooms and a 4-pce bathroom complete w/ stand up shower & jetted tub. Basement features 2 more bedrooms, a recreation room, and more storage space than you will need! The standout feature of this home is the double-car attached garage, including its own separate hydro meter, making it an ideal workspace for hobbyists or enthusiasts alike. Outside, an above-ground pool provides a refreshing retreat, while nearby walking trails beckon exploration of the natural surroundings. This property presents a comfortable lifestyle in a serene & picturesque setting, perfect for those seeking a peaceful escape from the hustle and bustle of urban life. (id:46317)
Property Details
| MLS® Number | W8112830 |
| Property Type | Single Family |
| Community Name | Georgetown |
| Community Features | School Bus |
| Features | Partially Cleared |
| Parking Space Total | 10 |
| Pool Type | Above Ground Pool |
| View Type | View |
Building
| Bathroom Total | 2 |
| Bedrooms Above Ground | 2 |
| Bedrooms Below Ground | 2 |
| Bedrooms Total | 4 |
| Architectural Style | Bungalow |
| Basement Development | Finished |
| Basement Type | N/a (finished) |
| Construction Style Attachment | Detached |
| Cooling Type | Central Air Conditioning |
| Exterior Finish | Brick, Vinyl Siding |
| Heating Fuel | Oil |
| Heating Type | Forced Air |
| Stories Total | 1 |
| Type | House |
Parking
| Attached Garage |
Land
| Acreage | No |
| Sewer | Septic System |
| Size Irregular | 149 X 215 Ft ; 3/4 Acre |
| Size Total Text | 149 X 215 Ft ; 3/4 Acre |
Rooms
| Level | Type | Length | Width | Dimensions |
|---|---|---|---|---|
| Basement | Bedroom | 4.29 m | 3.66 m | 4.29 m x 3.66 m |
| Basement | Bedroom | 4.22 m | 2 m | 4.22 m x 2 m |
| Basement | Recreational, Games Room | 3.96 m | 3.61 m | 3.96 m x 3.61 m |
| Basement | Utility Room | 5.18 m | 2.69 m | 5.18 m x 2.69 m |
| Main Level | Foyer | 3.56 m | 1.12 m | 3.56 m x 1.12 m |
| Main Level | Kitchen | 4.52 m | 3.3 m | 4.52 m x 3.3 m |
| Main Level | Living Room | 8.13 m | 3 m | 8.13 m x 3 m |
| Main Level | Bedroom | 3.43 m | 2 m | 3.43 m x 2 m |
| Main Level | Bedroom | 3.53 m | 2.64 m | 3.53 m x 2.64 m |
Utilities
| Natural Gas | Available |
| Electricity | Installed |
| Cable | Available |
https://www.realtor.ca/real-estate/26580186/12903-ninth-line-halton-hills-georgetown


324 Guelph Street Suite 12
Georgetown, Ontario L7G 4B5
(905) 877-8262
Interested?
Contact us for more information









































