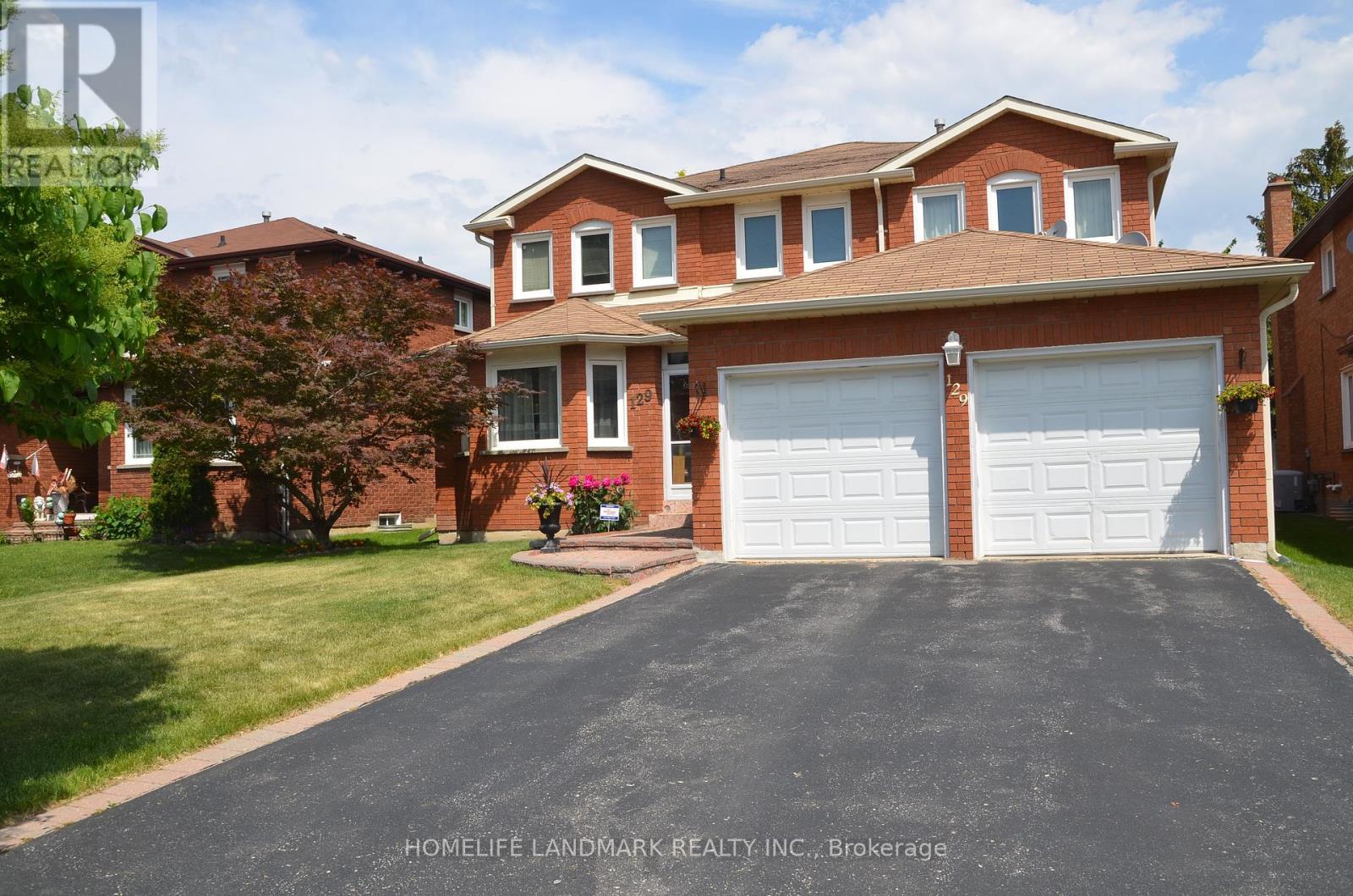129 Lyndhurst Dr Markham, Ontario L3T 6R6
$4,650 Monthly
4(2F)+2(bsmt) Br, plus 1 library/study (main floor), 4 Ba, 3160sf+1680sf(bsmt-finished). One of largest all-brick detached homes in all-detached-home Thornlea community. Spacious comfortable floor plan. Dbl-Dr main entr. & bright covered-porch area. Main Fl laundry W/access to garage from inside. Family Rm W/fireplace (gas), 2nd fireplace (wood) in bsmt. Well landscaped. Highly ranked schools incl. top ranked St Robert H.S. 15 min. walk to: J.R.C. hockey arena, German Mills Natural Habitat, Trails, baseball and soccer field parks, playground. Minutes driving to high density restaurants zone, 404/407/401/DVP, about half hour to Pearson Airport or Toronto downtown.**** EXTRAS **** New roof & furnace (2023), new garage doors (2022). CVAC, Fridge, Stove, B/I Dishwasher, Microwave, Washer/Dryer, Two Jacuzzi Tubs. (id:46317)
Property Details
| MLS® Number | N8076812 |
| Property Type | Single Family |
| Community Name | Thornlea |
| Parking Space Total | 6 |
Building
| Bathroom Total | 4 |
| Bedrooms Above Ground | 4 |
| Bedrooms Below Ground | 2 |
| Bedrooms Total | 6 |
| Basement Development | Finished |
| Basement Type | Full (finished) |
| Construction Style Attachment | Detached |
| Cooling Type | Central Air Conditioning |
| Exterior Finish | Brick |
| Fireplace Present | Yes |
| Heating Fuel | Natural Gas |
| Heating Type | Forced Air |
| Stories Total | 2 |
| Type | House |
Parking
| Attached Garage |
Land
| Acreage | No |
| Size Irregular | 49 X 110 Ft |
| Size Total Text | 49 X 110 Ft |
Utilities
| Sewer | Available |
| Natural Gas | Available |
| Electricity | Available |
| Cable | Available |
https://www.realtor.ca/real-estate/26527269/129-lyndhurst-dr-markham-thornlea

Salesperson
(647) 892-3795

7240 Woodbine Ave Unit 103
Markham, Ontario L3R 1A4
(905) 305-1600
(905) 305-1609
www.homelifelandmark.com/
Interested?
Contact us for more information



































