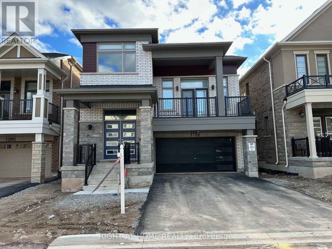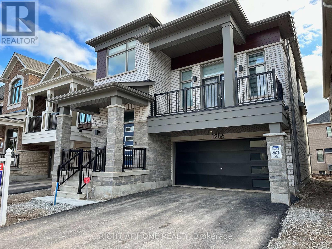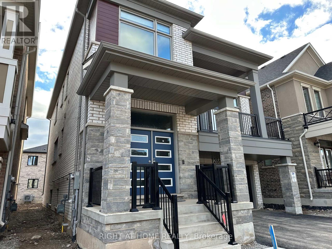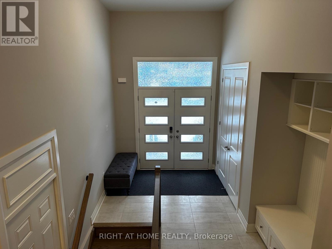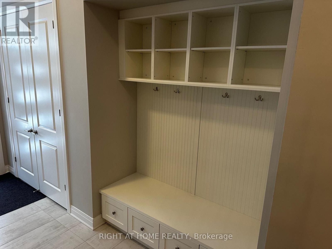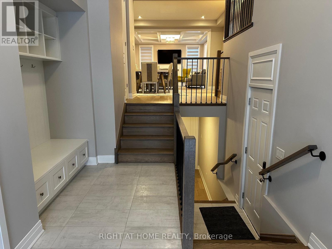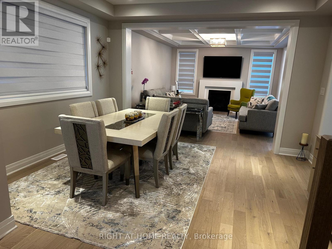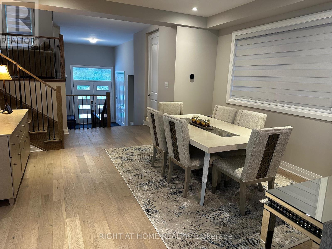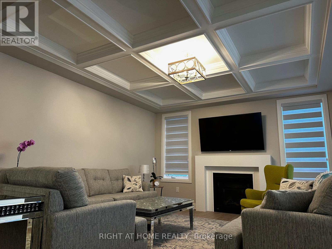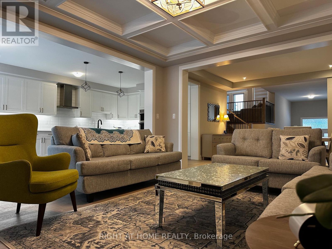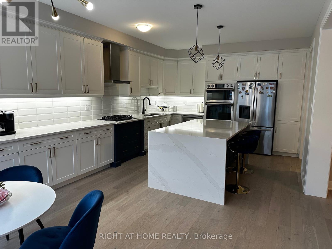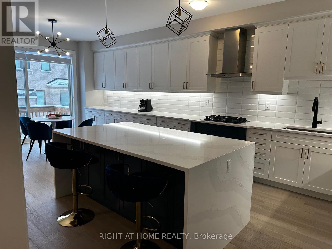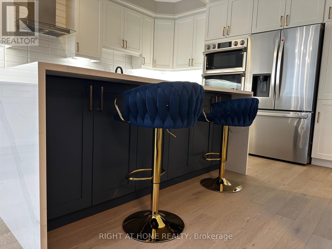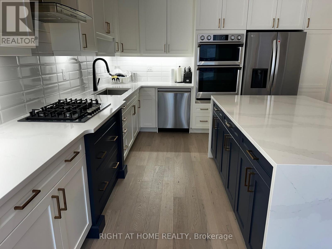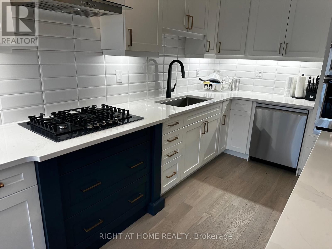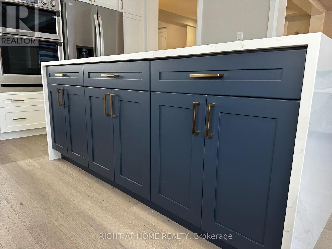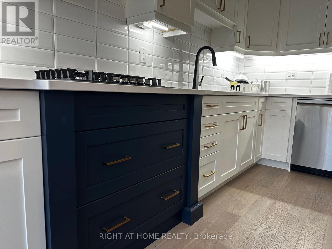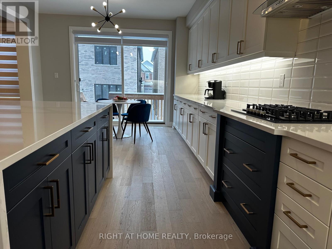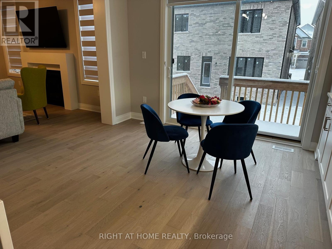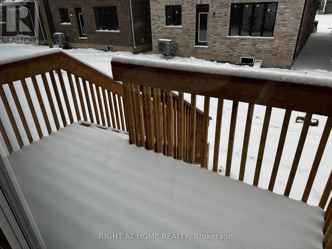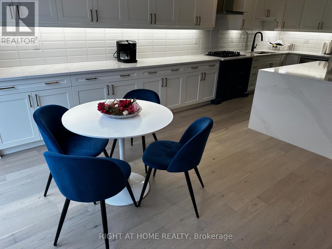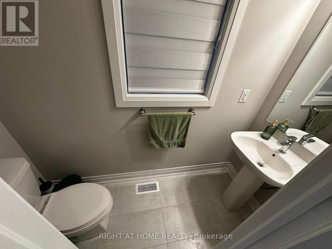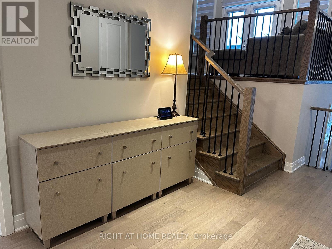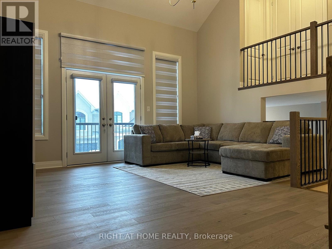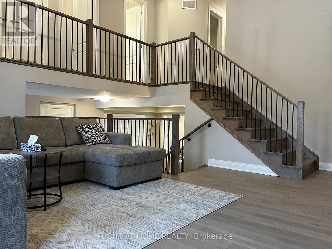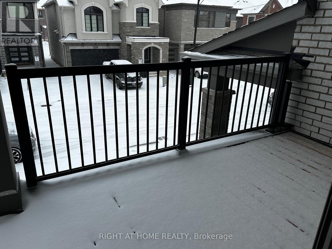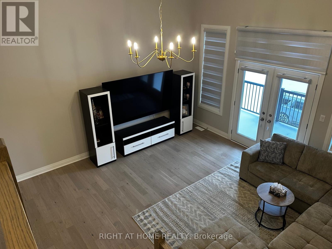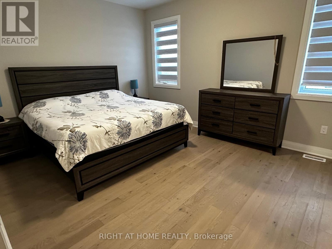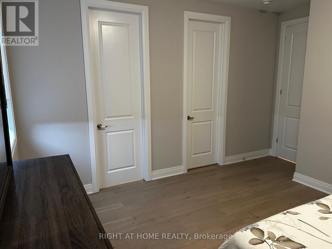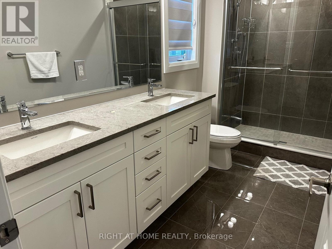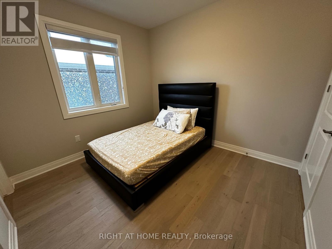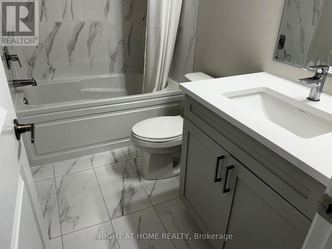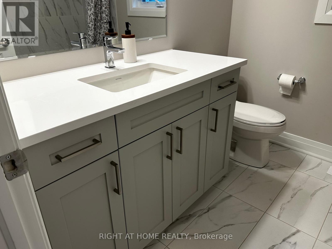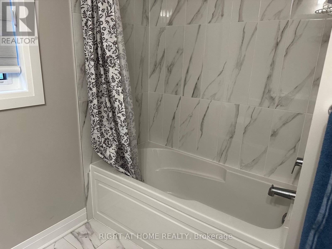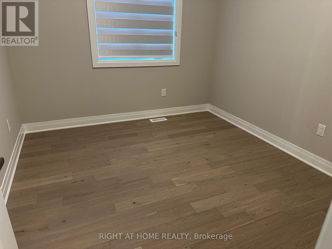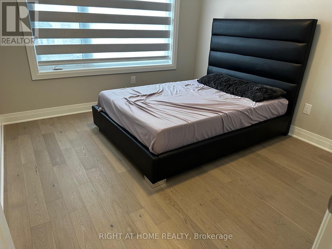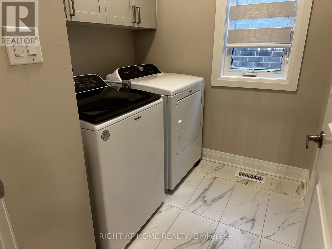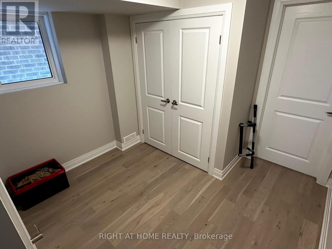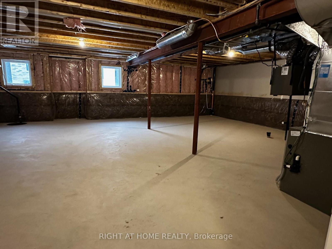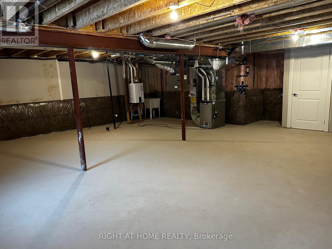1286 Muskoka Hts Milton, Ontario L9T 1Z1
$1,789,000
The Best House on The Street. 4 Bed 3.5 Bath w/ a Look-Out Basement & More Upgrades Than You Can Imagine! Double Door Entrance, Modern Stone & Brick Exterior. Foyer Greets You with a Dbl Door Closet & Elegant Home Organization Centre! Hardwood Throughout Entire Home! Chef's Kitchen is Absolutely Stunning w/ Glass Chimney Hood, Quartz Countertops with Island Waterfall, Extended Kitchen to Breakfast Room! Living Room Comes with Superior Waffle Ceilings & Gas Fire Place! Enormous Second Family Room on its Own Level with Soaring Vaulted Ceilings & Double Door to a Wide Balcony! Master Bedroom w/ Spacious Walk-in Closet & Upgraded 4 Piece Bathroom with Double Glass Door Shower with Rainfall Showerhead! 2nd Master Comes with Ensuite 3 Piece Bath. Upstairs Laundry For Convenience with Built-in Cabinets. Direct Access to Double Garage Leading Down to Finished Mudroom in Basement. Huge Wide Open Basement with 3 Look-Out Windows. Additional 2nd Section of Basement for Storage.**** EXTRAS **** All Brand New Neighborhood Beside High Quality Neighbors. Most South Eastern Part in Milton, Closest to Mississauga & Oakville, Creating Huge Value. Positioned Between 401, 403 & 407. Spacious Backyard deck Great for BBQ's. (id:46317)
Property Details
| MLS® Number | W8169242 |
| Property Type | Single Family |
| Community Name | Bowes |
| Amenities Near By | Park, Public Transit, Schools |
| Community Features | School Bus |
| Parking Space Total | 4 |
Building
| Bathroom Total | 4 |
| Bedrooms Above Ground | 4 |
| Bedrooms Total | 4 |
| Basement Development | Partially Finished |
| Basement Type | Full (partially Finished) |
| Construction Style Attachment | Detached |
| Cooling Type | Central Air Conditioning |
| Exterior Finish | Stone |
| Fireplace Present | Yes |
| Heating Fuel | Natural Gas |
| Heating Type | Forced Air |
| Stories Total | 2 |
| Type | House |
Parking
| Attached Garage |
Land
| Acreage | No |
| Land Amenities | Park, Public Transit, Schools |
| Size Irregular | 36 X 88.7 Ft |
| Size Total Text | 36 X 88.7 Ft |
Rooms
| Level | Type | Length | Width | Dimensions |
|---|---|---|---|---|
| Second Level | Primary Bedroom | 4.53 m | 3.85 m | 4.53 m x 3.85 m |
| Second Level | Bedroom 2 | 3.35 m | 3.05 m | 3.35 m x 3.05 m |
| Second Level | Bedroom 3 | 10.93 m | 3.05 m | 10.93 m x 3.05 m |
| Second Level | Bedroom 4 | 3.15 m | 3.35 m | 3.15 m x 3.35 m |
| Second Level | Laundry Room | 1.98 m | 1.98 m | 1.98 m x 1.98 m |
| Lower Level | Mud Room | 2.81 m | 2.74 m | 2.81 m x 2.74 m |
| Main Level | Foyer | 2.43 m | 4.1 m | 2.43 m x 4.1 m |
| Main Level | Dining Room | 4.26 m | 3.65 m | 4.26 m x 3.65 m |
| Main Level | Family Room | 4.26 m | 4.87 m | 4.26 m x 4.87 m |
| Main Level | Kitchen | 3.96 m | 4.1 m | 3.96 m x 4.1 m |
| Main Level | Eating Area | 3.96 m | 3.25 m | 3.96 m x 3.25 m |
| Main Level | Great Room | 5.18 m | 6.7 m | 5.18 m x 6.7 m |
https://www.realtor.ca/real-estate/26661892/1286-muskoka-hts-milton-bowes

480 Eglinton Ave West
Mississauga, Ontario L5R 0G2
(905) 565-9200
(905) 565-6677
Interested?
Contact us for more information

