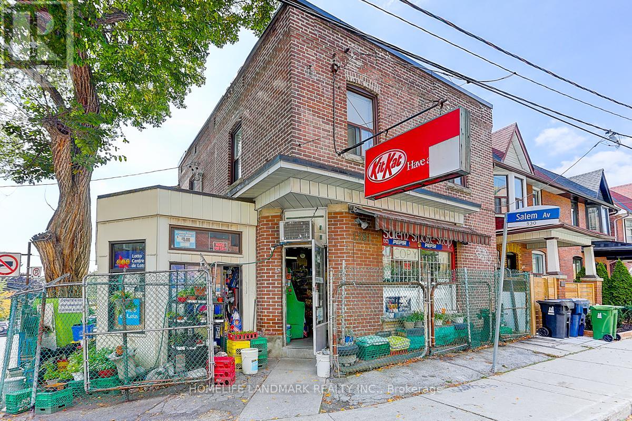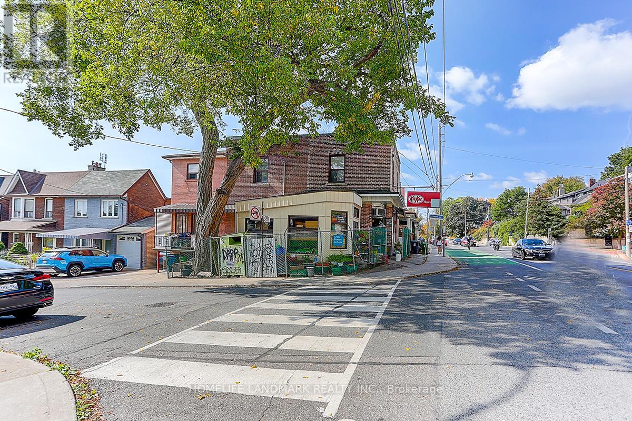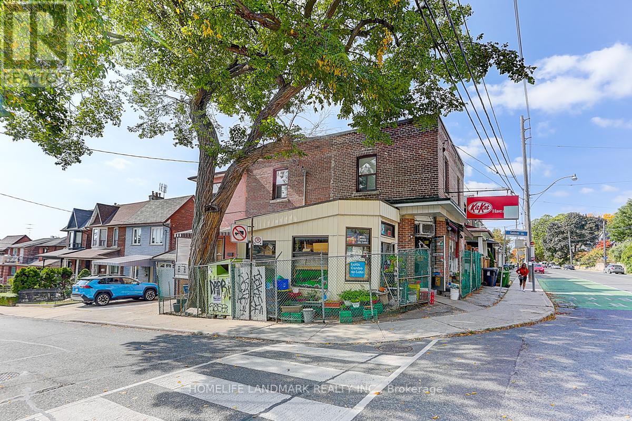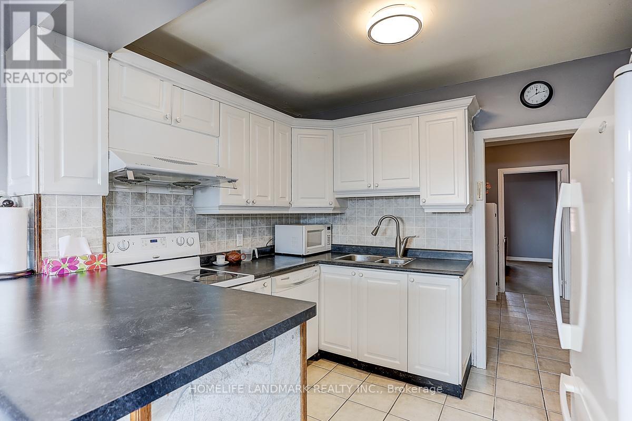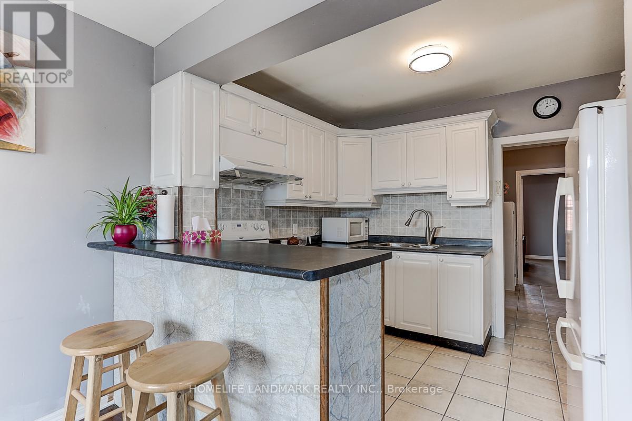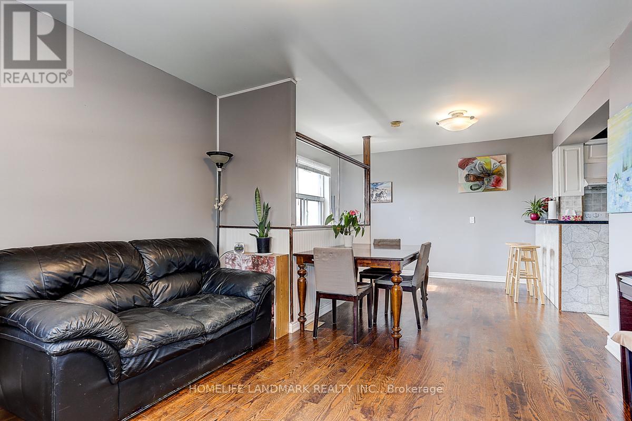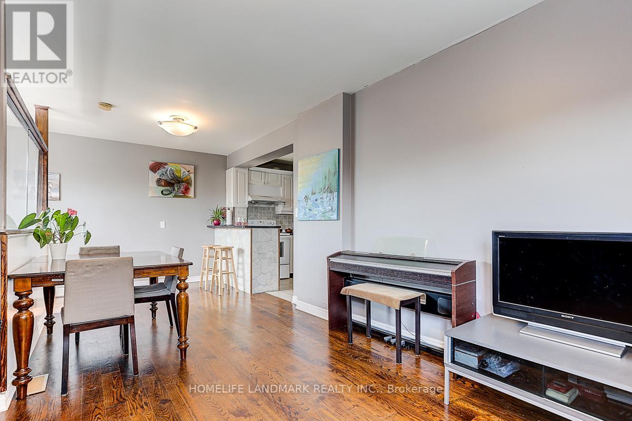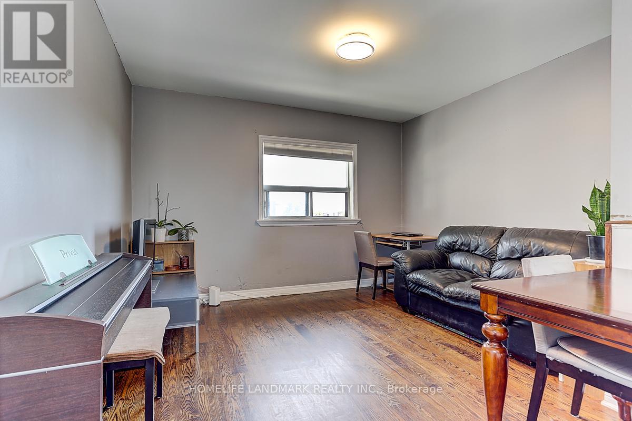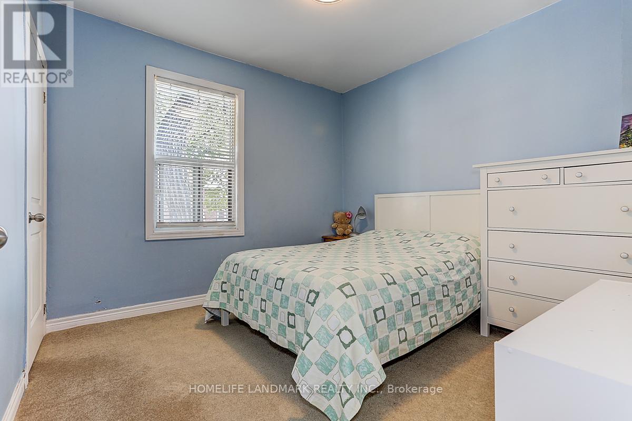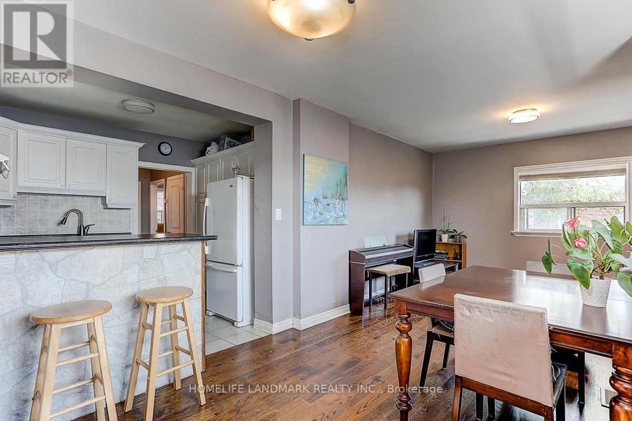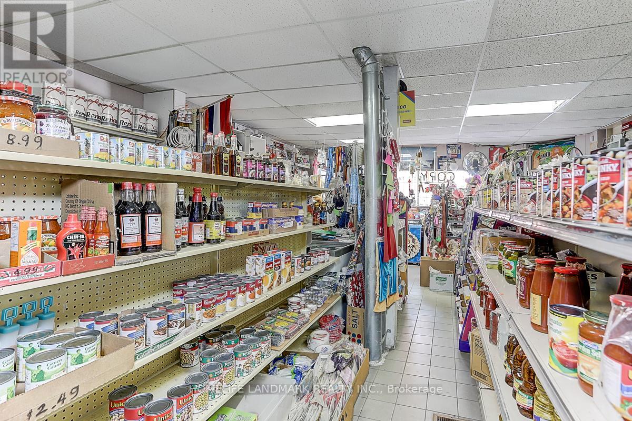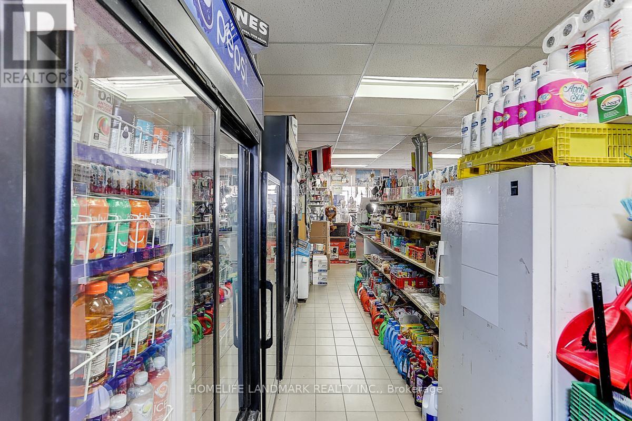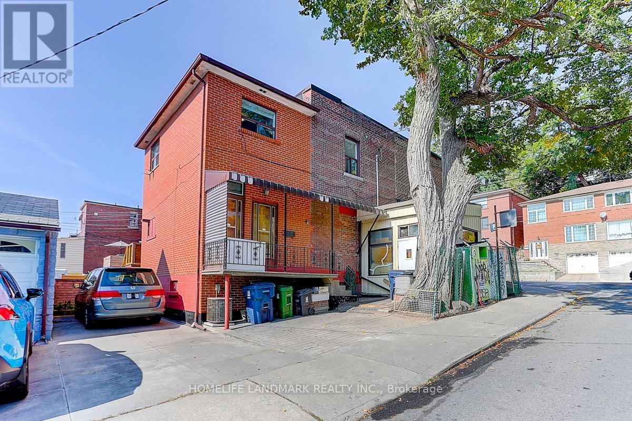1281 Davenport Rd Toronto, Ontario M6H 2H3
3 Bedroom
2 Bathroom
Central Air Conditioning
Forced Air
$1,349,000
2-Storey Free-Standing corner Building with Three (3) bedrooms Apartment Upstairs, Main Floor Currently Used As Grocery Store, Large and high ceiling basement offering lots of storage space. 2 parking spot in the back. Connivence store potentially could be converted to other uses.**** EXTRAS **** The Store Inventory Is Excluded. (id:46317)
Property Details
| MLS® Number | C7381964 |
| Property Type | Single Family |
| Community Name | Wychwood |
| Features | Lane |
| Parking Space Total | 2 |
Building
| Bathroom Total | 2 |
| Bedrooms Above Ground | 3 |
| Bedrooms Total | 3 |
| Basement Development | Unfinished |
| Basement Type | N/a (unfinished) |
| Construction Style Attachment | Detached |
| Cooling Type | Central Air Conditioning |
| Exterior Finish | Brick |
| Heating Fuel | Natural Gas |
| Heating Type | Forced Air |
| Stories Total | 2 |
| Type | House |
Land
| Acreage | No |
| Size Irregular | 26.19 X 66.03 Ft |
| Size Total Text | 26.19 X 66.03 Ft |
https://www.realtor.ca/real-estate/26391137/1281-davenport-rd-toronto-wychwood
WILLIAM CAI
Salesperson
(905) 305-1600
Salesperson
(905) 305-1600

HOMELIFE LANDMARK REALTY INC.
7240 Woodbine Ave Unit 103
Markham, Ontario L3R 1A4
7240 Woodbine Ave Unit 103
Markham, Ontario L3R 1A4
(905) 305-1600
(905) 305-1609
www.homelifelandmark.com/
Interested?
Contact us for more information

