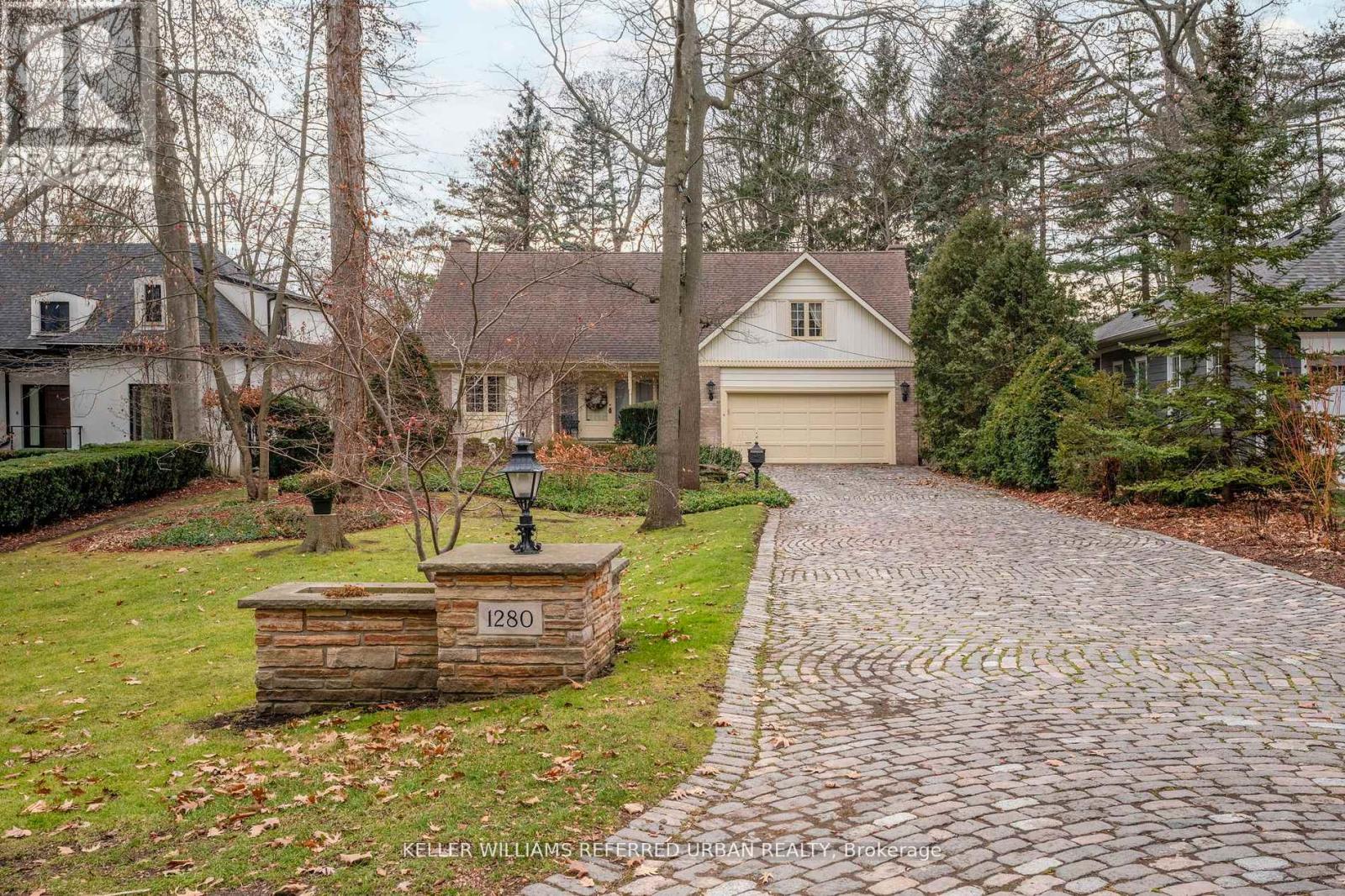1280 Minaki Rd Mississauga, Ontario L5G 2X4
$3,500,000
Welcome to 1280 Minaki Rd, a meticulously maintained 4-bedroom detached gem in Mineola West with HUGE potential. This perfect family home boasts the pride of ownership for 50 years and features phenomenal living space on the main floor with an office, family room, living room, kitchen and dining room wrapped around an eye catching central foyer. On the second floor, the home has 4 large bedrooms and 3 bathrooms with the added benefit of a spacious laundry room. Awaiting your creative touch is a huge unfinished basement with over 10ft ceilings. Set on an acre lot with landscaped front and backyard, and backing onto a serene creek, this residence combines natural beauty with endless possibilities! This home seamlessly blends elegance, functionality, and potential for your personalized touch. Don't miss out! (id:46317)
Property Details
| MLS® Number | W8108368 |
| Property Type | Single Family |
| Community Name | Mineola |
| Parking Space Total | 10 |
Building
| Bathroom Total | 4 |
| Bedrooms Above Ground | 4 |
| Bedrooms Below Ground | 1 |
| Bedrooms Total | 5 |
| Basement Development | Unfinished |
| Basement Type | Full (unfinished) |
| Construction Style Attachment | Detached |
| Cooling Type | Central Air Conditioning |
| Exterior Finish | Aluminum Siding, Brick |
| Fireplace Present | Yes |
| Heating Fuel | Natural Gas |
| Heating Type | Forced Air |
| Stories Total | 2 |
| Type | House |
Parking
| Garage |
Land
| Acreage | No |
| Size Irregular | 70 X 360 Ft ; Irregular Lot |
| Size Total Text | 70 X 360 Ft ; Irregular Lot|1/2 - 1.99 Acres |
Rooms
| Level | Type | Length | Width | Dimensions |
|---|---|---|---|---|
| Second Level | Primary Bedroom | 4.06 m | 5.19 m | 4.06 m x 5.19 m |
| Second Level | Bedroom | 3.11 m | 4.04 m | 3.11 m x 4.04 m |
| Second Level | Bedroom | 3.3 m | 4.22 m | 3.3 m x 4.22 m |
| Second Level | Bedroom | 3.77 m | 4.22 m | 3.77 m x 4.22 m |
| Second Level | Laundry Room | 2.9 m | 7.32 m | 2.9 m x 7.32 m |
| Main Level | Office | 3.05 m | 2.74 m | 3.05 m x 2.74 m |
| Main Level | Family Room | 4.22 m | 6.17 m | 4.22 m x 6.17 m |
| Main Level | Dining Room | 3.71 m | 3.94 m | 3.71 m x 3.94 m |
| Main Level | Kitchen | 3.38 m | 4.09 m | 3.38 m x 4.09 m |
| Main Level | Living Room | 4.8 m | 5.64 m | 4.8 m x 5.64 m |
| Main Level | Eating Area | 4.01 m | 2.18 m | 4.01 m x 2.18 m |
| Main Level | Sunroom | 4.52 m | 4.57 m | 4.52 m x 4.57 m |
https://www.realtor.ca/real-estate/26574313/1280-minaki-rd-mississauga-mineola
Salesperson
(416) 572-1016

156 Duncan Mill Rd Unit 1
Toronto, Ontario M3B 3N2
(416) 572-1016
(416) 572-1017
www.whykwru.ca/
Interested?
Contact us for more information
































