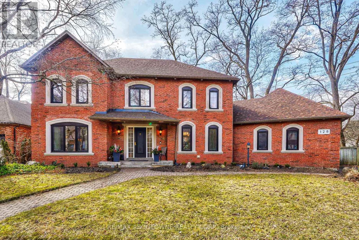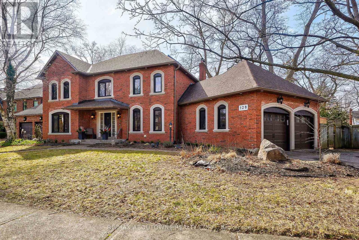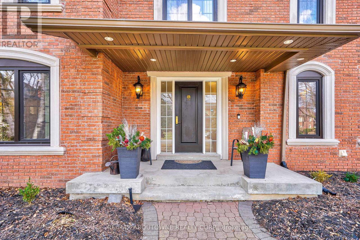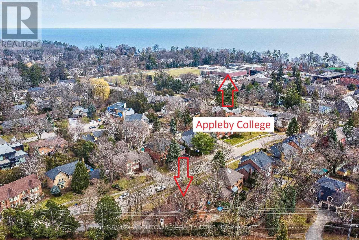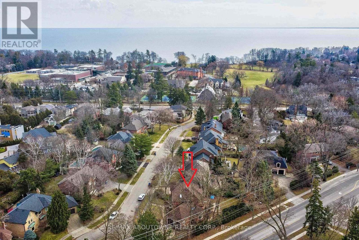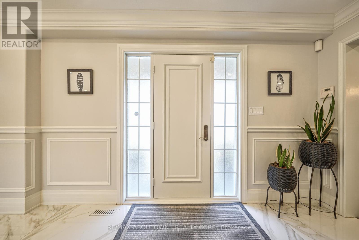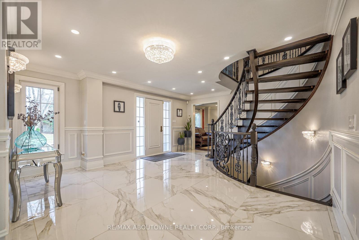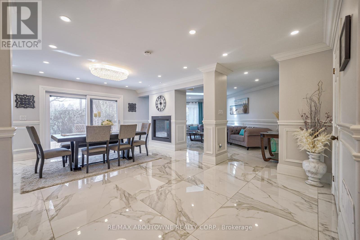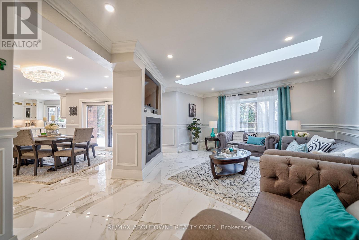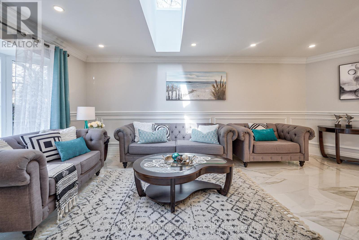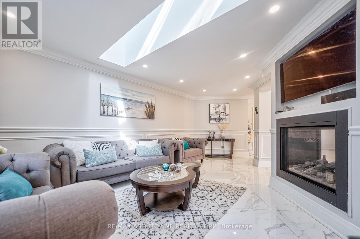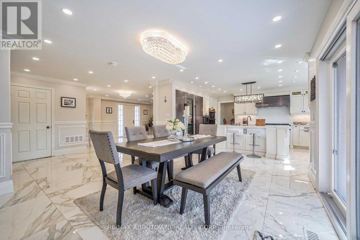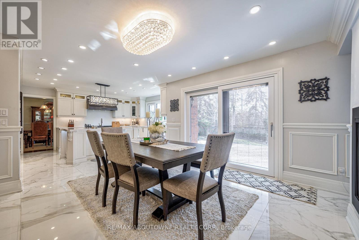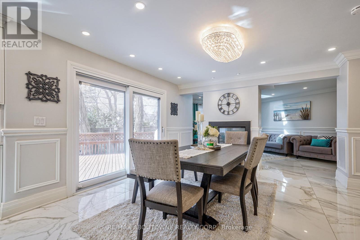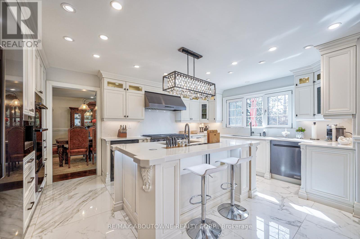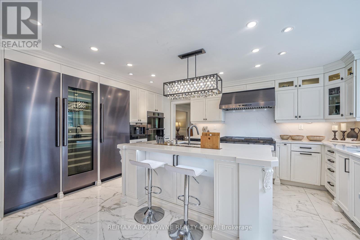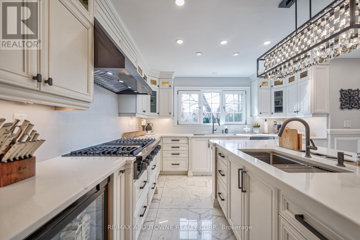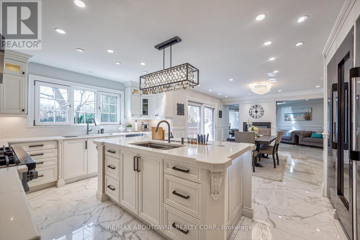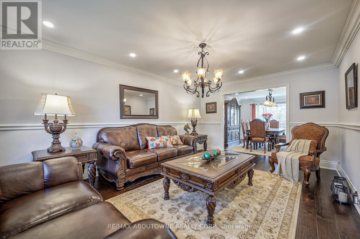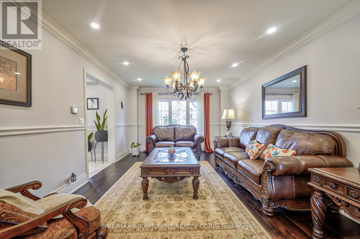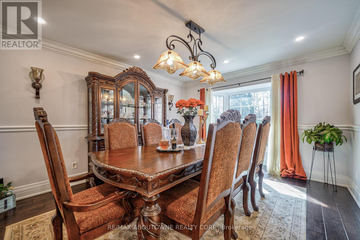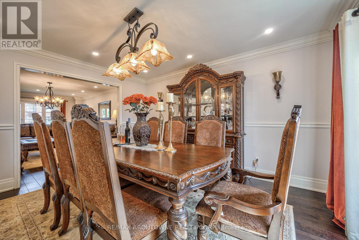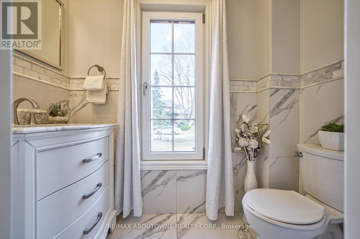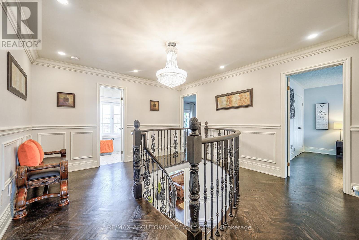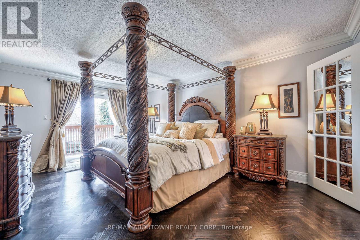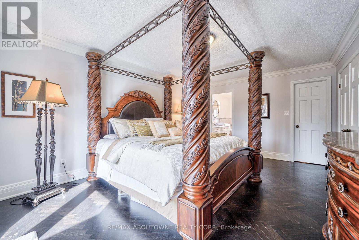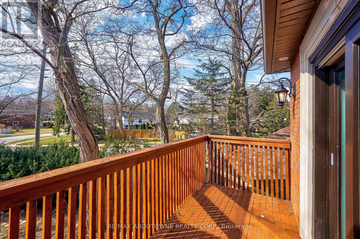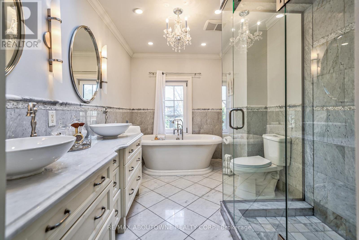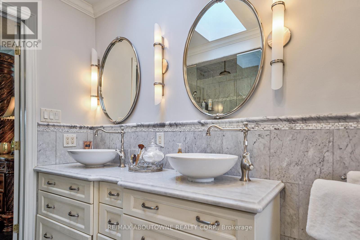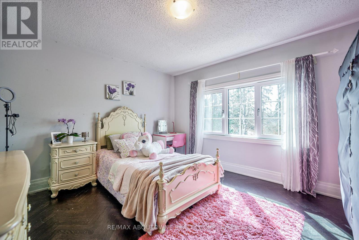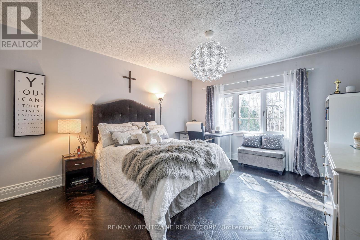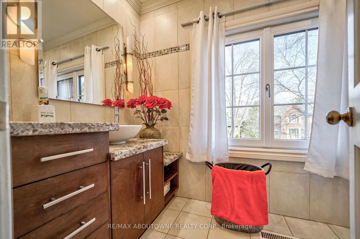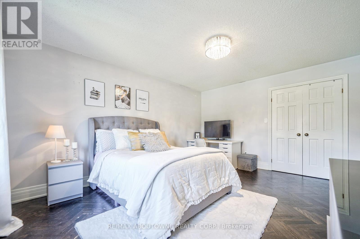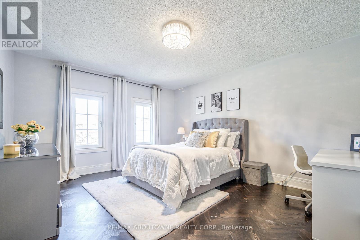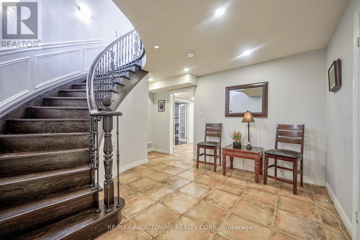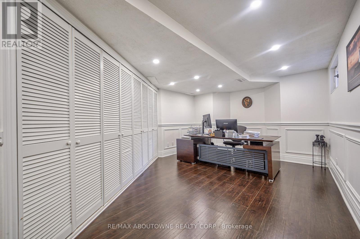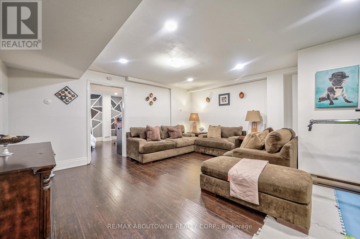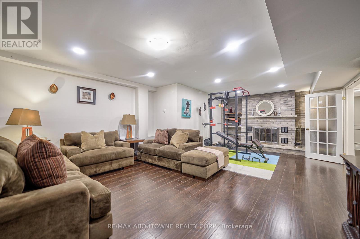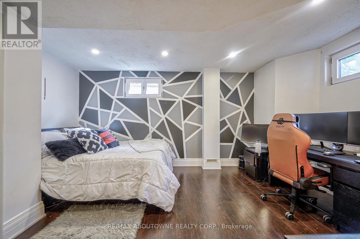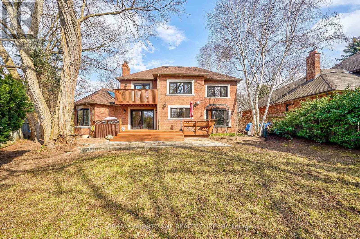128 Whittington Pl Oakville, Ontario L6K 3V9
$2,598,000
Welcome to your Luxurious, Newly Renovated home, nestled on a Quiet Cul-De-Sac just minutes away from Appleby College. This stunning property showcases superior finishes in every detail.Main floor features a newly renovated Open-concept kitchen equipped with Top-of-the-line Commercial-Grade Appliances. A See-Through Fireplace, Skylights, Pot lights, Crown molding, and Wainscoting add an elegant touch to the space.Ascend the open riser staircase with Custom-Designed Wrought Iron to 2nd floor, where you'll find Herringbone hardwood flooring throughout. The spacious primary bedroom boasts a Luxurious Ensuite bathroom with a standalone tub, granite vanity, Skylight,walk-in closet, and a large balcony.The finished basement offers two additional bedrooms, a recreation room, and a full bathroom. Newly enlarged windows and doors flood the home with amber sunlight.Near the lake, park, and trails for outdoor enjoyment. Experience luxury living at its finest in this exquisite property.**** EXTRAS **** New Windows and Doors 2021, New Kitchen w/ Top Line Appliances 2022, New Garage Door With Upgraded Motor 2023, Commerical Grade Hot Water Tank Owned (id:46317)
Property Details
| MLS® Number | W8121628 |
| Property Type | Single Family |
| Community Name | Old Oakville |
| Amenities Near By | Public Transit, Schools |
| Features | Cul-de-sac, Level Lot, Wooded Area |
| Parking Space Total | 6 |
Building
| Bathroom Total | 4 |
| Bedrooms Above Ground | 4 |
| Bedrooms Below Ground | 2 |
| Bedrooms Total | 6 |
| Basement Development | Finished |
| Basement Type | N/a (finished) |
| Construction Style Attachment | Detached |
| Cooling Type | Central Air Conditioning |
| Exterior Finish | Brick |
| Fireplace Present | Yes |
| Heating Fuel | Natural Gas |
| Heating Type | Forced Air |
| Stories Total | 2 |
| Type | House |
Parking
| Attached Garage |
Land
| Acreage | No |
| Land Amenities | Public Transit, Schools |
| Size Irregular | 113.85 X 127.18 Ft ; 113.93 Ft X 137.12 Ft X 31.13 Ft X 127.4 |
| Size Total Text | 113.85 X 127.18 Ft ; 113.93 Ft X 137.12 Ft X 31.13 Ft X 127.4 |
Rooms
| Level | Type | Length | Width | Dimensions |
|---|---|---|---|---|
| Second Level | Primary Bedroom | 5.42 m | 3.81 m | 5.42 m x 3.81 m |
| Second Level | Bedroom 2 | 4.65 m | 3.73 m | 4.65 m x 3.73 m |
| Second Level | Bedroom 3 | 4.45 m | 3.73 m | 4.45 m x 3.73 m |
| Second Level | Bedroom 4 | 4.29 m | 3.89 m | 4.29 m x 3.89 m |
| Basement | Recreational, Games Room | 7.08 m | 4.98 m | 7.08 m x 4.98 m |
| Basement | Bedroom 5 | 4.27 m | 3.56 m | 4.27 m x 3.56 m |
| Basement | Bedroom | 5.46 m | 3.86 m | 5.46 m x 3.86 m |
| Main Level | Living Room | 5.57 m | 3.69 m | 5.57 m x 3.69 m |
| Main Level | Dining Room | 4.24 m | 3.69 m | 4.24 m x 3.69 m |
| Main Level | Family Room | 5.6 m | 4.08 m | 5.6 m x 4.08 m |
| Main Level | Kitchen | 5.19 m | 3.89 m | 5.19 m x 3.89 m |
| Main Level | Eating Area | 6.17 m | 3.99 m | 6.17 m x 3.99 m |
https://www.realtor.ca/real-estate/26593394/128-whittington-pl-oakville-old-oakville

Broker
(647) 887-0917
(905) 842-7000

1235 North Service Rd W #100d
Oakville, Ontario L6M 3G5
(905) 338-9000

Broker
(416) 302-6836

1235 North Service Rd W #100
Oakville, Ontario L6M 2W2
(905) 842-7000
(905) 842-7010
Interested?
Contact us for more information

