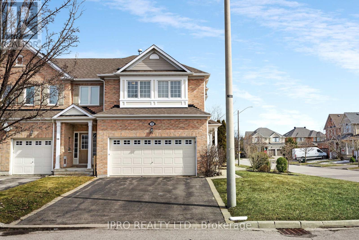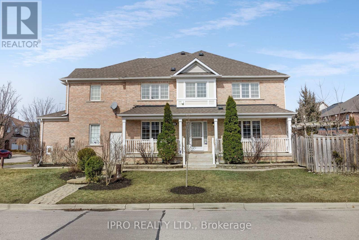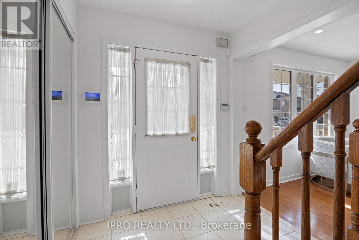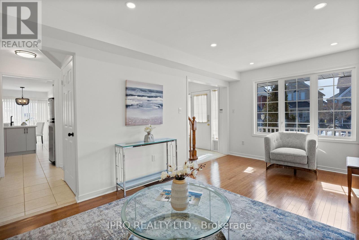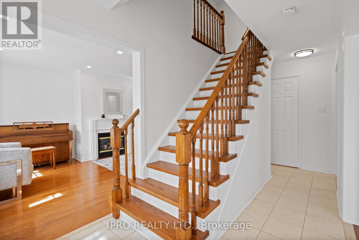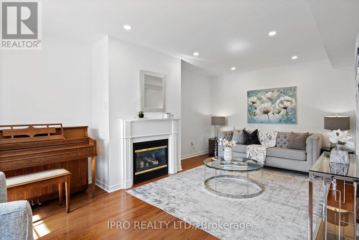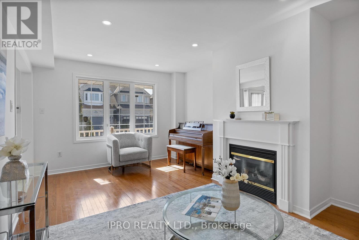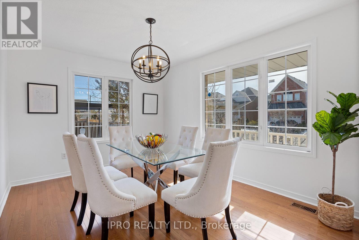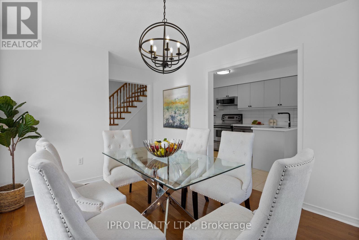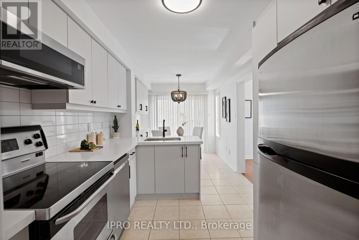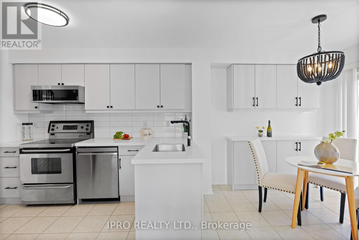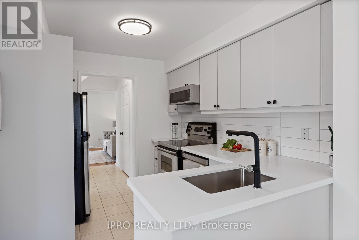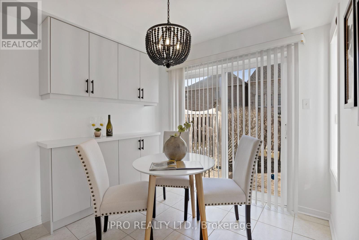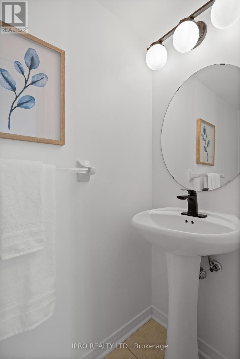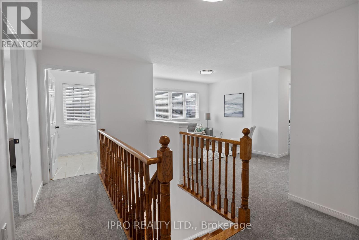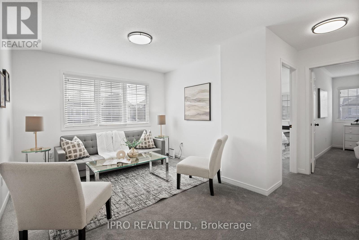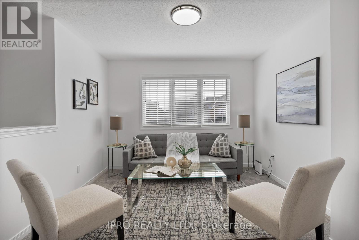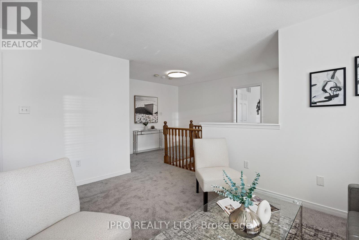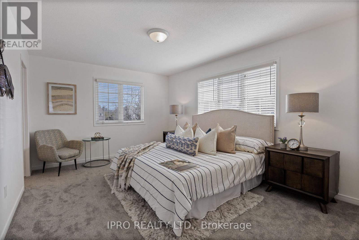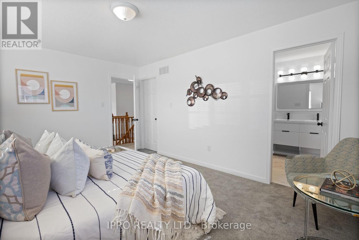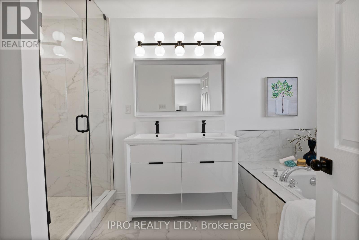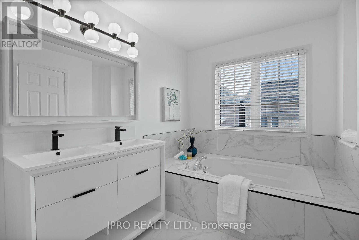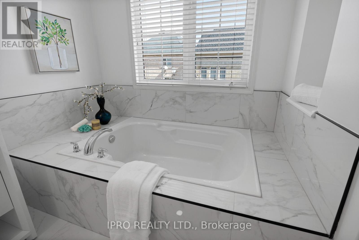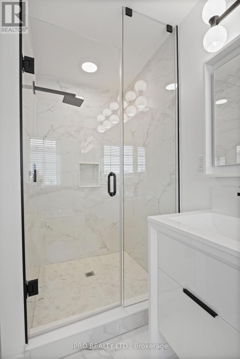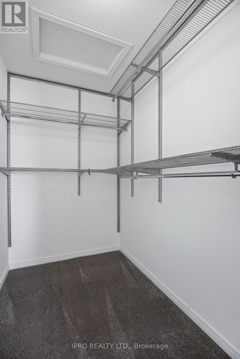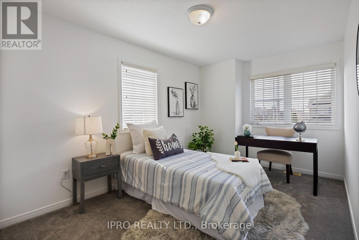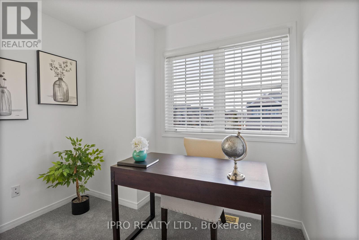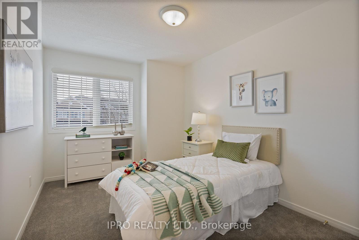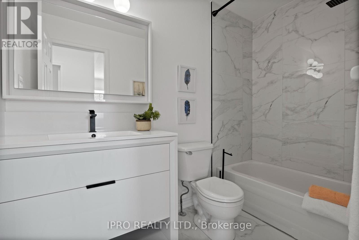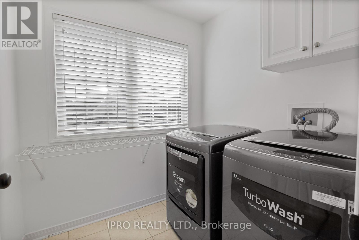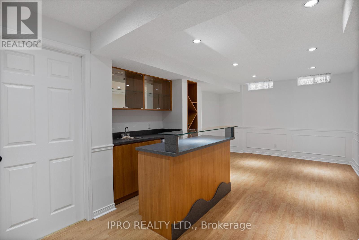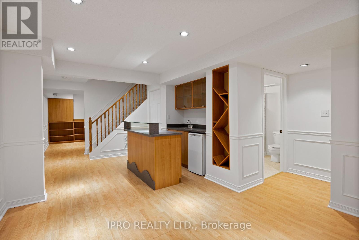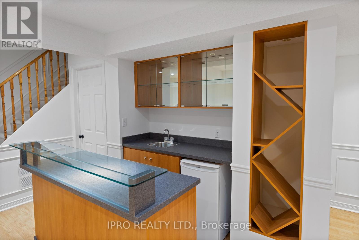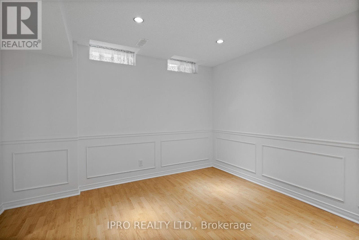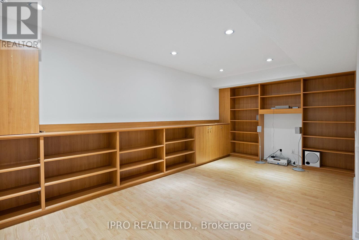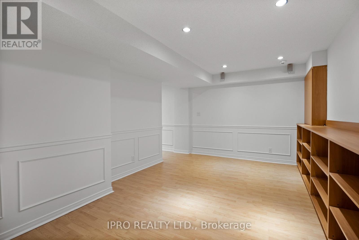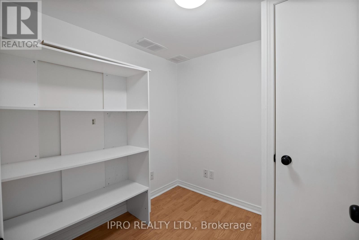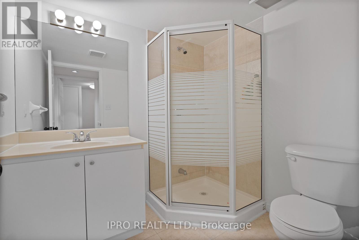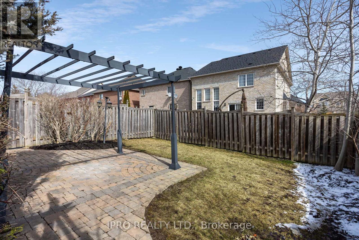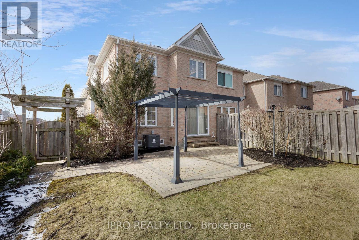128 Lowther Ave Richmond Hill, Ontario L4E 4P4
$1,299,999
Fall in love with this Immaculate newly renovated 3 Bedroom freehold townhouse on a corner lot with beautifully manicured gardens. As you enter the home you will be greeted with the stunningly upgraded staircase leading to brand new broadloom on the second floor. The main floor boasts hardwood floors in the spacious dining and Living rooms. Second floor will surprise you with its generous loft/family room with the potential for 4th bedroom. Primary bathroom is newly updated and is the epitome of Luxury with a large glass shower with a rainfall shower, a separate large soaker tub and modern double vanity. Newly upgraded kitchen boasts a quartz countertop, new backsplash and peninsula with oversized undermount Sink & upgraded faucet. Finished Bsmnt has large media room with custom cabinets and is home theatre ready. Bsmnt also has an elegant wet bar and lounge outfitted with magnificent wainscotting. Basement is equipped with full bathroom and potential for a self contained Apartment.**** EXTRAS **** Closet Organizers, ELFs, Fridge, Stove, Dishwasher, Washer Dryer, Over The Range Microwave (id:46317)
Property Details
| MLS® Number | N8136982 |
| Property Type | Single Family |
| Community Name | Oak Ridges |
| Parking Space Total | 6 |
Building
| Bathroom Total | 4 |
| Bedrooms Above Ground | 3 |
| Bedrooms Below Ground | 1 |
| Bedrooms Total | 4 |
| Basement Development | Finished |
| Basement Type | N/a (finished) |
| Construction Style Attachment | Attached |
| Cooling Type | Central Air Conditioning |
| Exterior Finish | Brick |
| Fireplace Present | Yes |
| Heating Fuel | Natural Gas |
| Heating Type | Forced Air |
| Stories Total | 2 |
| Type | Row / Townhouse |
Parking
| Garage |
Land
| Acreage | No |
| Size Irregular | 37.77 X 93.5 Ft ; Lot Size Irregular |
| Size Total Text | 37.77 X 93.5 Ft ; Lot Size Irregular |
Rooms
| Level | Type | Length | Width | Dimensions |
|---|---|---|---|---|
| Second Level | Family Room | 4.45 m | 4.3 m | 4.45 m x 4.3 m |
| Second Level | Primary Bedroom | 4.68 m | 3.54 m | 4.68 m x 3.54 m |
| Second Level | Bedroom 2 | 4.8 m | 2.87 m | 4.8 m x 2.87 m |
| Second Level | Bedroom 3 | 3.79 m | 2.69 m | 3.79 m x 2.69 m |
| Basement | Bedroom 4 | 3.45 m | 5.9 m | 3.45 m x 5.9 m |
| Basement | Recreational, Games Room | 6.92 m | 4.5 m | 6.92 m x 4.5 m |
| Ground Level | Living Room | 3.44 m | 5.9 m | 3.44 m x 5.9 m |
| Ground Level | Dining Room | 4.68 m | 3.2 m | 4.68 m x 3.2 m |
| Ground Level | Kitchen | 3.03 m | 2.6 m | 3.03 m x 2.6 m |
| Ground Level | Eating Area | 2.61 m | 2.6 m | 2.61 m x 2.6 m |
Utilities
| Sewer | Installed |
| Electricity | Installed |
https://www.realtor.ca/real-estate/26614880/128-lowther-ave-richmond-hill-oak-ridges

272 Queen Street East
Brampton, Ontario L6V 1B9
(905) 454-1100

Salesperson
(905) 454-1100
(647) 701-3628
www.andersonandchristian.com/
https://www.facebook.com/Andersonandchristian?ref_type=bookmark
https://www.linkedin.com/in/sheldon-christian-379b4910/

272 Queen Street East
Brampton, Ontario L6V 1B9
(905) 454-1100
Interested?
Contact us for more information

