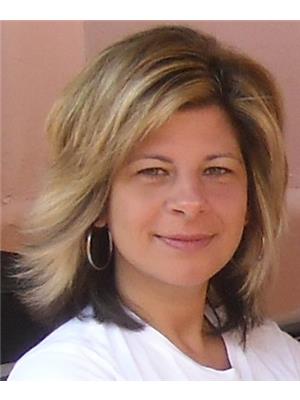128 Lormel Gate Vaughan, Ontario L4H 0C5
4 Bedroom
4 Bathroom
Fireplace
Central Air Conditioning
Forced Air
$1,688,000
Welcome to this bright and inviting home that basks in natural sunlight. It features a white kitchen adorned with mesmerizing glass mosaic backsplash, sleek modern design with top of the line appliances. Adjacent to kitchen is a warm & cozy family room with a center fireplace & a cleverly designed pass through that connects seamlessly to the dining area. Stylish & expansive basements with bar area with linear fireplace & t.v. entertainment area. Private office, in law suite perfect for those working from home. Spacious upper bedrooms *Great location. (id:46317)
Property Details
| MLS® Number | N8138270 |
| Property Type | Single Family |
| Community Name | Vellore Village |
| Parking Space Total | 6 |
Building
| Bathroom Total | 4 |
| Bedrooms Above Ground | 3 |
| Bedrooms Below Ground | 1 |
| Bedrooms Total | 4 |
| Basement Development | Finished |
| Basement Features | Separate Entrance |
| Basement Type | N/a (finished) |
| Construction Style Attachment | Detached |
| Cooling Type | Central Air Conditioning |
| Exterior Finish | Brick |
| Fireplace Present | Yes |
| Heating Fuel | Natural Gas |
| Heating Type | Forced Air |
| Stories Total | 2 |
| Type | House |
Parking
| Garage |
Land
| Acreage | No |
| Size Irregular | 40.03 X 104.99 Ft |
| Size Total Text | 40.03 X 104.99 Ft |
Rooms
| Level | Type | Length | Width | Dimensions |
|---|---|---|---|---|
| Second Level | Primary Bedroom | 4.6 m | 3.7 m | 4.6 m x 3.7 m |
| Second Level | Bedroom 2 | 4.3 m | 3.08 m | 4.3 m x 3.08 m |
| Second Level | Bedroom 3 | 3.99 m | 2.77 m | 3.99 m x 2.77 m |
| Basement | Recreational, Games Room | 5.09 m | 5.82 m | 5.09 m x 5.82 m |
| Basement | Other | 2.53 m | 2.78 m | 2.53 m x 2.78 m |
| Basement | Other | 3.66 m | 3.38 m | 3.66 m x 3.38 m |
| Basement | Other | 4.18 m | 2.38 m | 4.18 m x 2.38 m |
| Main Level | Living Room | 2.77 m | 3.38 m | 2.77 m x 3.38 m |
| Main Level | Dining Room | 2.77 m | 3.38 m | 2.77 m x 3.38 m |
| Main Level | Family Room | 4 m | 3.38 m | 4 m x 3.38 m |
| Main Level | Kitchen | 2.44 m | 1.92 m | 2.44 m x 1.92 m |
| Main Level | Eating Area | 2.35 m | 2.97 m | 2.35 m x 2.97 m |
https://www.realtor.ca/real-estate/26616799/128-lormel-gate-vaughan-vellore-village

MARIA D. ARTUSO
Salesperson
(416) 324-2626
Salesperson
(416) 324-2626

ROYAL LEPAGE MAXIMUM REALTY
7694 Islington Avenue, 2nd Floor
Vaughan, Ontario L4L 1W3
7694 Islington Avenue, 2nd Floor
Vaughan, Ontario L4L 1W3
(416) 324-2626
(905) 856-9030
www.royallepagemaximum.ca
Interested?
Contact us for more information










































