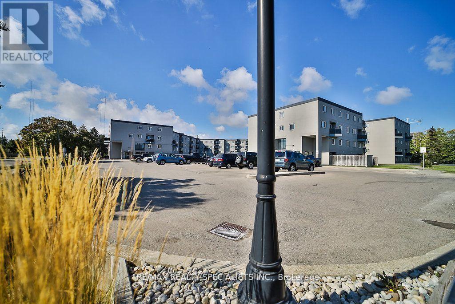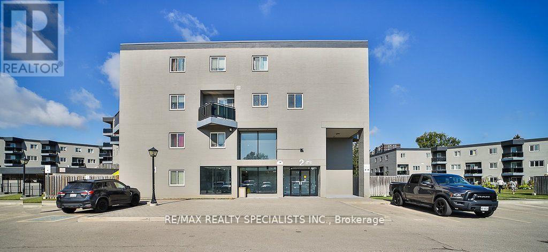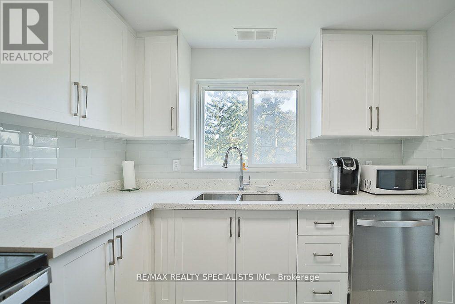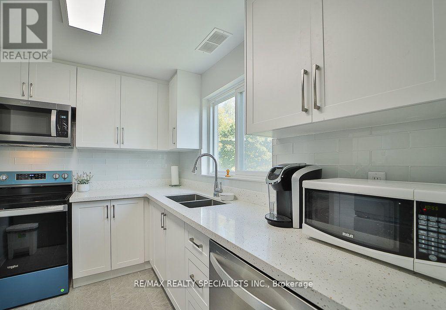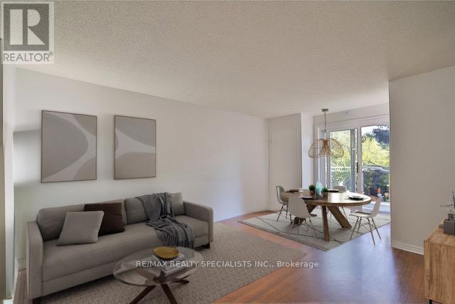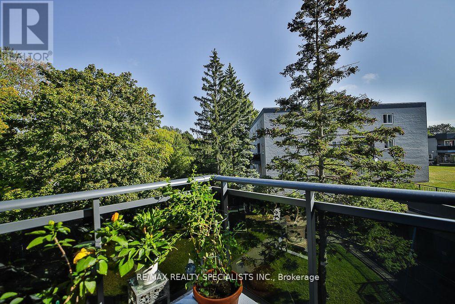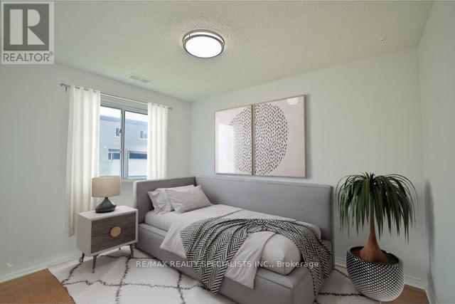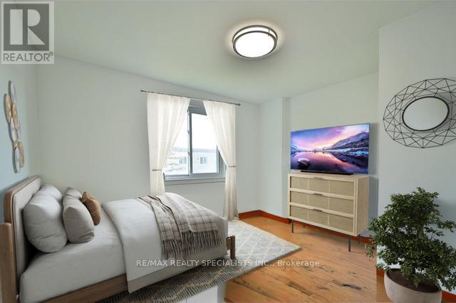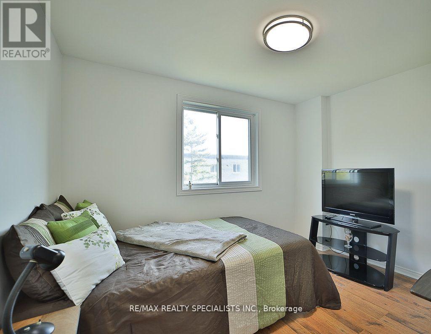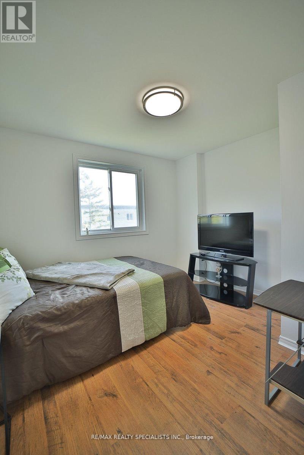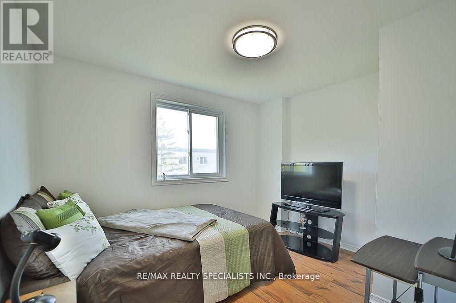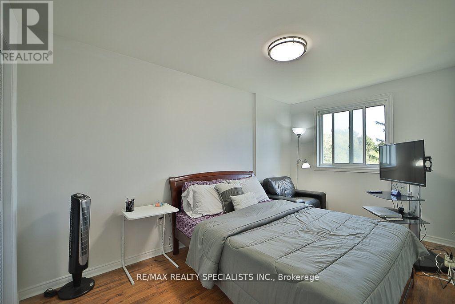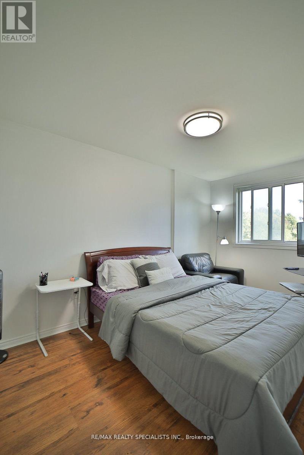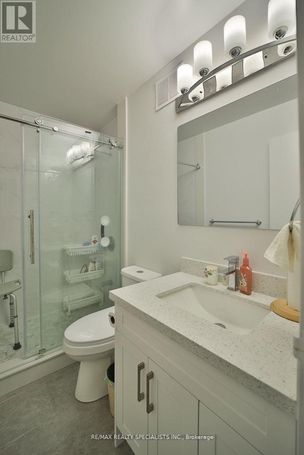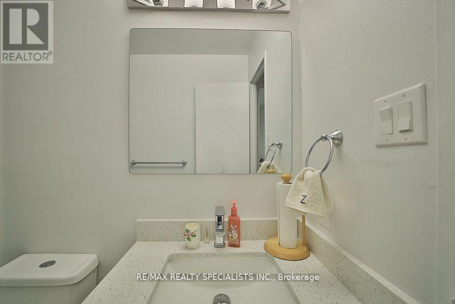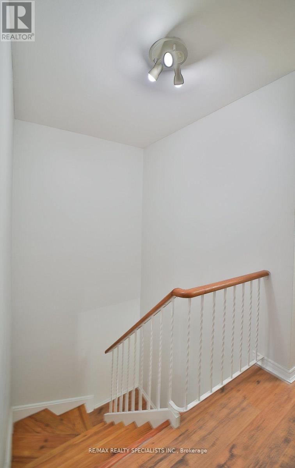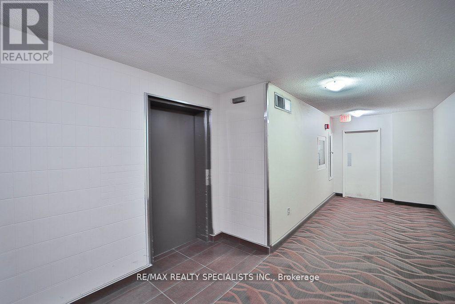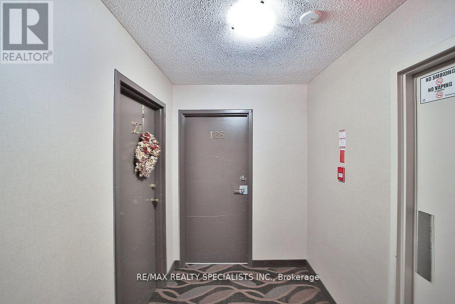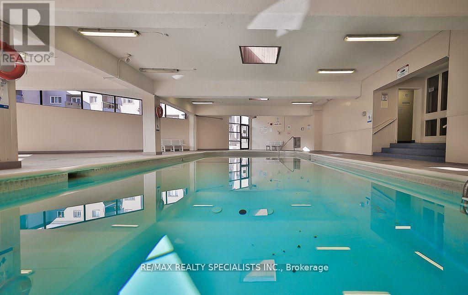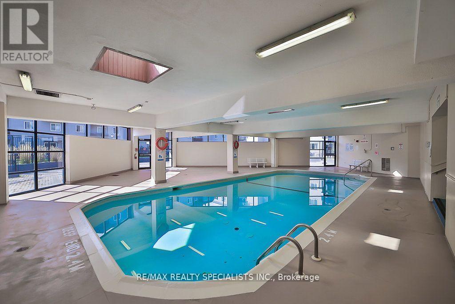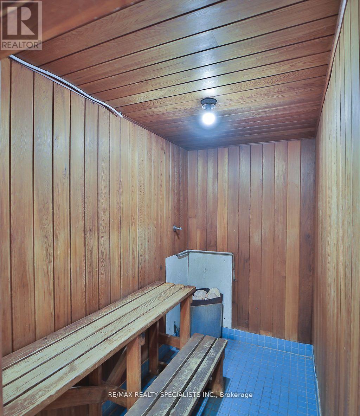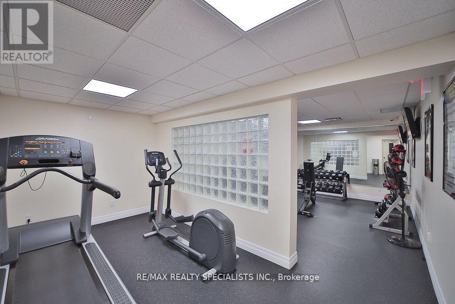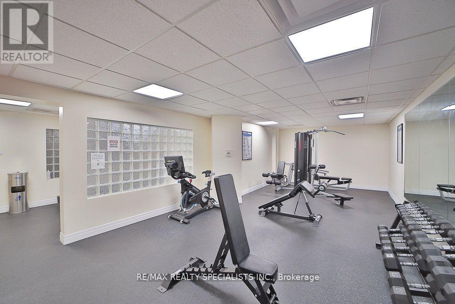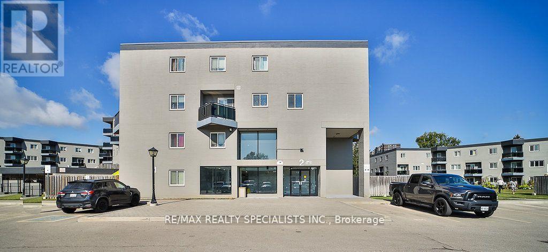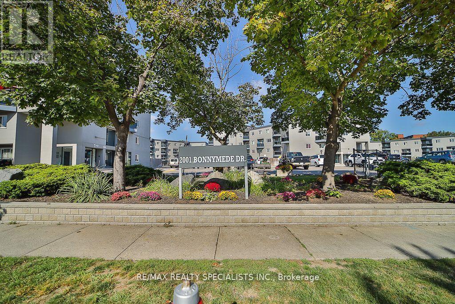#128 -2001 Bonnymede Dr Mississauga, Ontario L5J 4H8
$559,900Maintenance,
$826.58 Monthly
Maintenance,
$826.58 MonthlyCharming 2-bed, 2 storey apartment in Clarkson, Mississauga, Bright open concept, newly renovated kitchen with stainless appliances and granite counter top, a true culinary delight. Upstairs are 2 good sized bedrooms both with closets and large windows. The newly renovated 4 pc bath is situated next to the Bedrooms for added privacy and convenience. With 2 floors, this apartment provides separation between the living and sleeping areas, offering a sense of privacy and space. The powder room on the main floor can be used by guests when entertaining. The apartment also includes an in-unit laundry ensuring convenience. In the building you'll enjoy access to shared amenities such as an indoor pool, fitness center, sauna, Party.meeting room, and well maintained green spaces. Clarkson neighbourhood is known for its family-friendly atmosphere, excellent schools, and proximity to Clarkson GO station making it east to commute to Toronto or other parts of the GTA. Make this Gem your home**** EXTRAS **** Stainless Fridge, Stainless Stove, Stainless dishwasher, B/I over the stove top Microwave, Washer and Dryer. (id:46317)
Property Details
| MLS® Number | W8122080 |
| Property Type | Single Family |
| Community Name | Clarkson |
| Features | Balcony |
| Parking Space Total | 1 |
| Pool Type | Indoor Pool |
Building
| Bathroom Total | 2 |
| Bedrooms Above Ground | 2 |
| Bedrooms Below Ground | 1 |
| Bedrooms Total | 3 |
| Amenities | Storage - Locker, Car Wash, Party Room, Sauna, Exercise Centre, Recreation Centre |
| Cooling Type | Central Air Conditioning |
| Exterior Finish | Brick, Concrete |
| Heating Fuel | Electric |
| Heating Type | Forced Air |
| Stories Total | 2 |
| Type | Apartment |
Land
| Acreage | No |
Rooms
| Level | Type | Length | Width | Dimensions |
|---|---|---|---|---|
| Second Level | Primary Bedroom | 4.3 m | 2.6 m | 4.3 m x 2.6 m |
| Second Level | Bedroom | Measurements not available | ||
| Second Level | Utility Room | Measurements not available | ||
| Main Level | Living Room | 5.6 m | 3.75 m | 5.6 m x 3.75 m |
| Main Level | Dining Room | 5.6 m | 3.75 m | 5.6 m x 3.75 m |
| Main Level | Kitchen | 3.2 m | 2.2 m | 3.2 m x 2.2 m |
| Main Level | Den | 3.45 m | 2.7 m | 3.45 m x 2.7 m |
https://www.realtor.ca/real-estate/26593451/128-2001-bonnymede-dr-mississauga-clarkson

200-4310 Sherwoodtowne Blvd.
Mississauga, Ontario L4Z 4C4
(905) 272-3434
(905) 272-3833
Interested?
Contact us for more information

