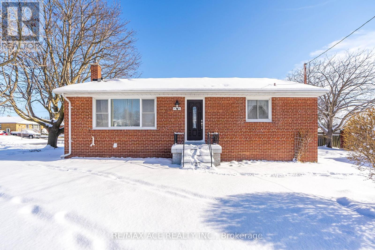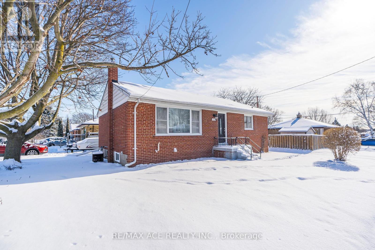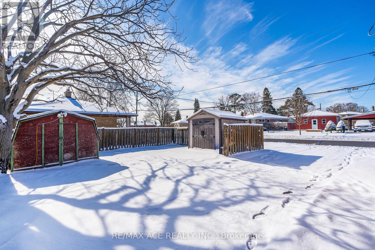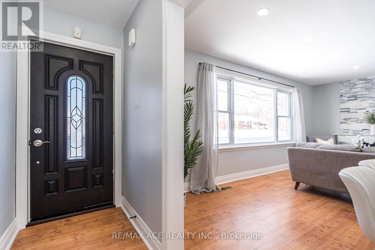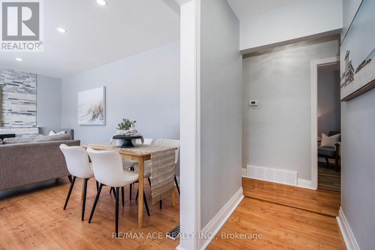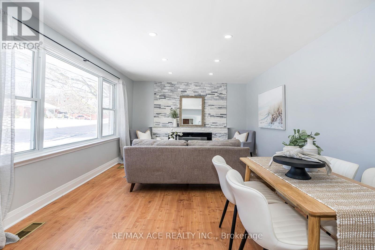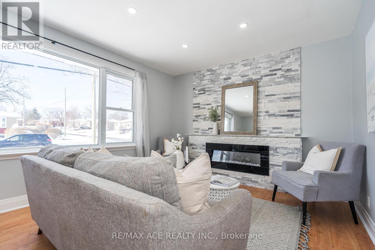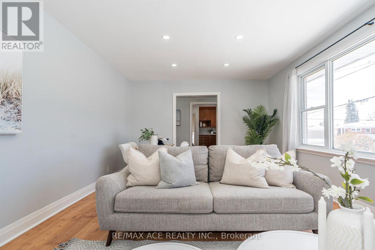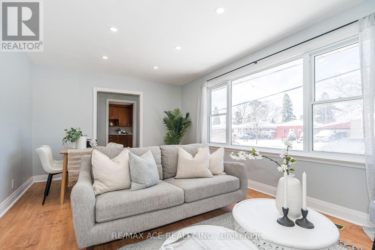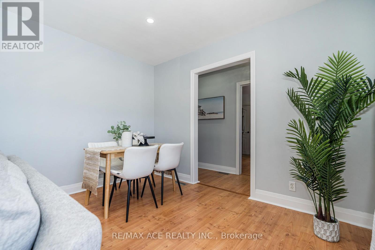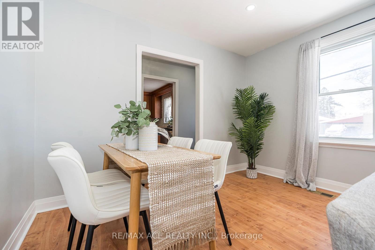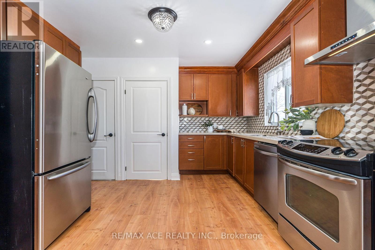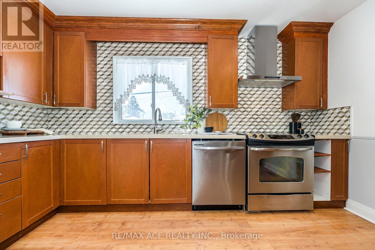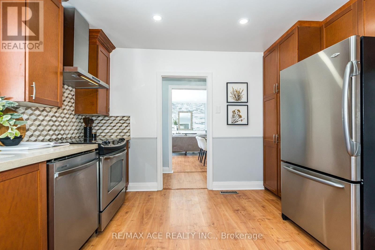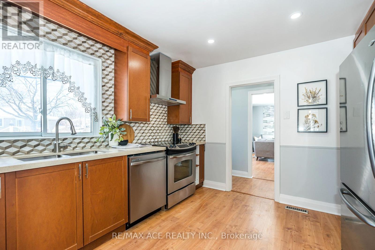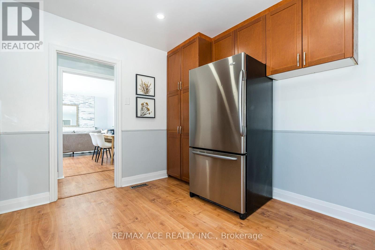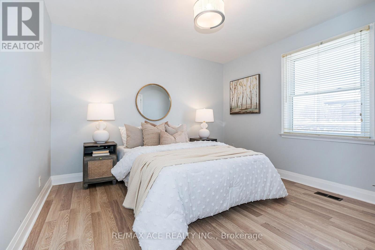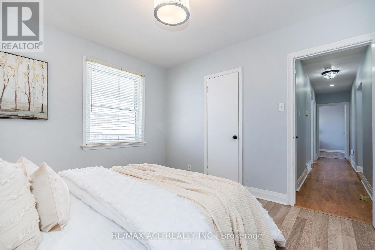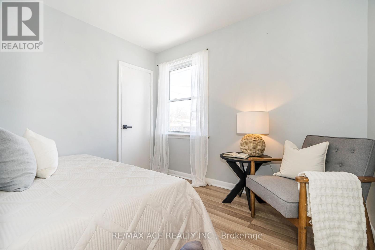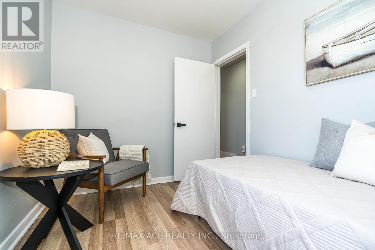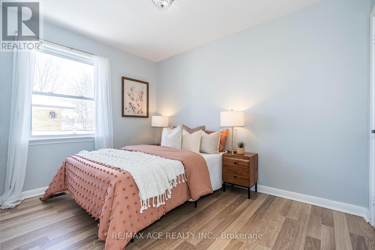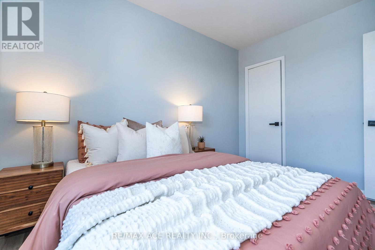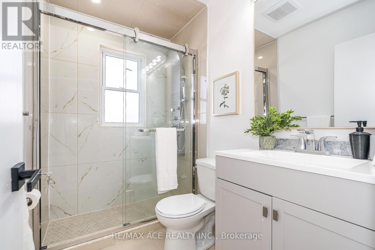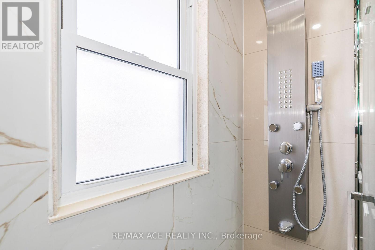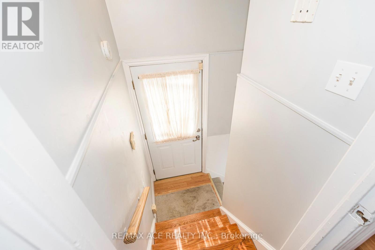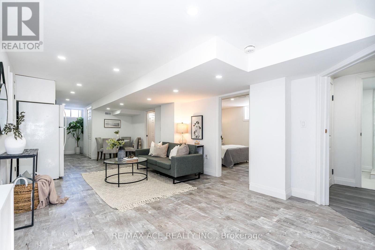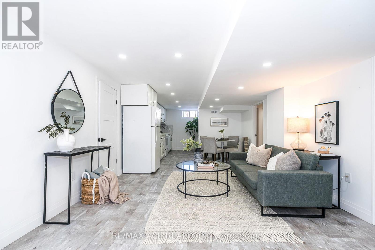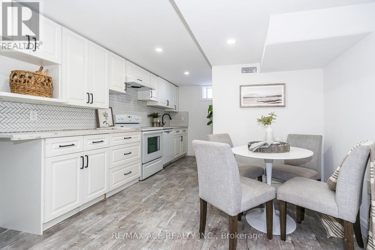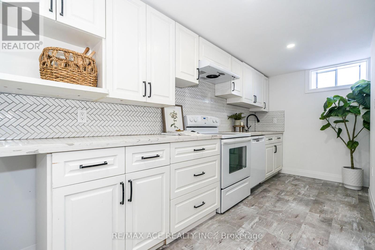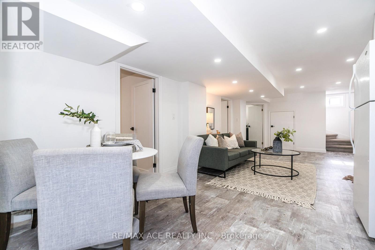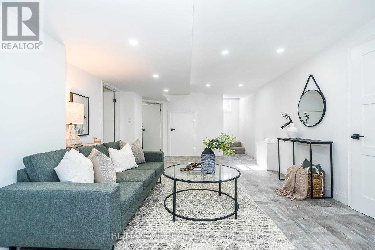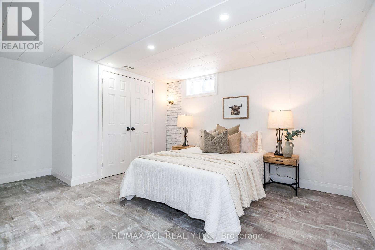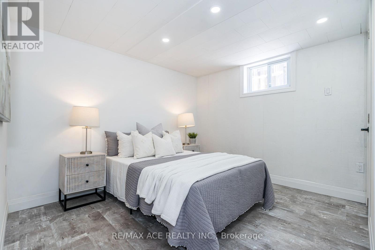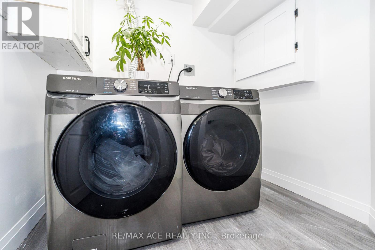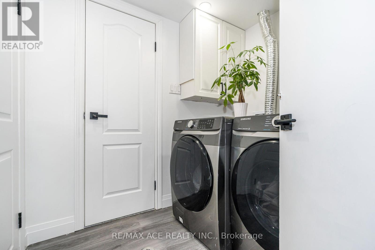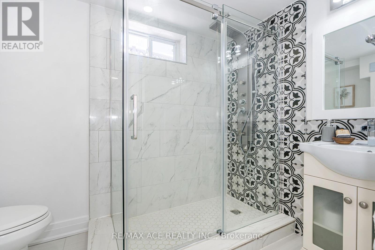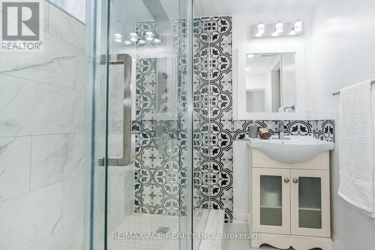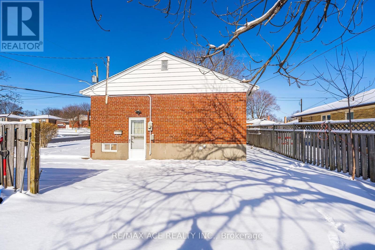1279 Wecker Dr Oshawa, Ontario L1J 3P6
$779,999
Welcome to 1279 Wecker Drive! This separate entrance house is perfect for first-time buyers, downsizers, or investors. The brick bungalow features a bright kitchen with a large living room and an oversized window, a primary bedroom with a closet, and two secondary rooms. The main floor has a hardwood floor and has been freshly painted throughout. The 4-piece bathroom is filled with natural light. The basement has two rooms and a 4-piece bathroom. Whether you're looking to get into the market or downsize, this home is filled with potential!**** EXTRAS **** Shingles Approx 8 Yrs, Furnace Approx 5 Yrs -Close To The 401, All Major Amenities, Hospital, Schools, Go Station, The Oshawa Centre, Restaurants & More! (id:46317)
Property Details
| MLS® Number | E8174584 |
| Property Type | Single Family |
| Community Name | Lakeview |
| Amenities Near By | Hospital, Schools |
| Parking Space Total | 3 |
| View Type | View |
Building
| Bathroom Total | 2 |
| Bedrooms Above Ground | 3 |
| Bedrooms Below Ground | 2 |
| Bedrooms Total | 5 |
| Architectural Style | Bungalow |
| Basement Development | Finished |
| Basement Features | Separate Entrance |
| Basement Type | N/a (finished) |
| Construction Style Attachment | Detached |
| Cooling Type | Central Air Conditioning |
| Exterior Finish | Brick |
| Heating Fuel | Natural Gas |
| Heating Type | Forced Air |
| Stories Total | 1 |
| Type | House |
Land
| Acreage | No |
| Land Amenities | Hospital, Schools |
| Size Irregular | 110.11 X 56.05 Ft |
| Size Total Text | 110.11 X 56.05 Ft |
Rooms
| Level | Type | Length | Width | Dimensions |
|---|---|---|---|---|
| Basement | Living Room | 6.23 m | 3.56 m | 6.23 m x 3.56 m |
| Basement | Bedroom | 3.2 m | 3.45 m | 3.2 m x 3.45 m |
| Basement | Bedroom | 4.3 m | 3.89 m | 4.3 m x 3.89 m |
| Basement | Bathroom | Measurements not available | ||
| Main Level | Kitchen | 3.94 m | 3.34 m | 3.94 m x 3.34 m |
| Main Level | Living Room | 5.31 m | 3.46 m | 5.31 m x 3.46 m |
| Main Level | Primary Bedroom | 3.2 m | 3.45 m | 3.2 m x 3.45 m |
| Main Level | Bedroom | 3.06 m | 2.73 m | 3.06 m x 2.73 m |
| Main Level | Bedroom | 3.43 m | 2.59 m | 3.43 m x 2.59 m |
| Main Level | Bathroom | Measurements not available |
Utilities
| Sewer | Installed |
| Natural Gas | Installed |
| Electricity | Installed |
| Cable | Available |
https://www.realtor.ca/real-estate/26669586/1279-wecker-dr-oshawa-lakeview
Salesperson
(416) 270-1111
investyourself.ca/
https://www.facebook.com/M26191
https://www.linkedin.com/in/ccie26191/

1286 Kennedy Road Unit 3
Toronto, Ontario M1P 2L5
(416) 270-1111
(416) 270-7000
https://www.remaxace.com
Interested?
Contact us for more information

