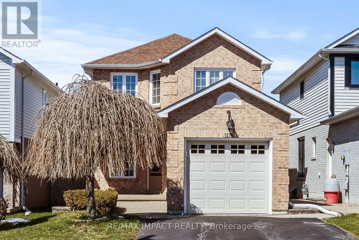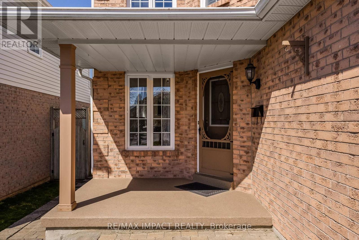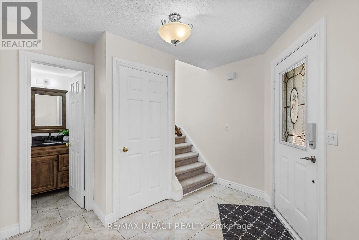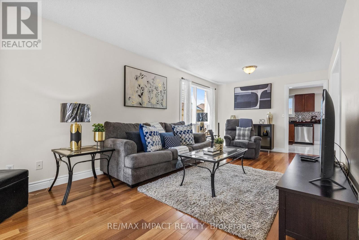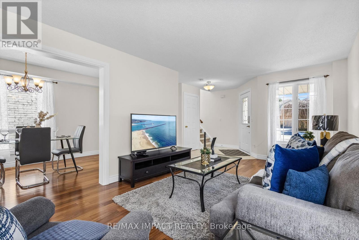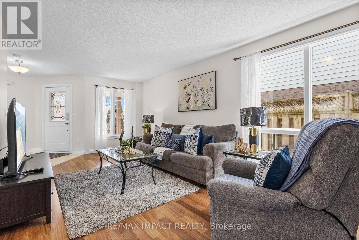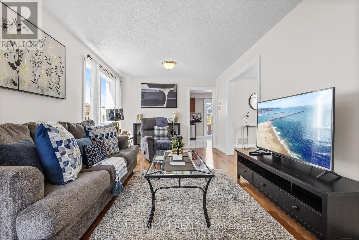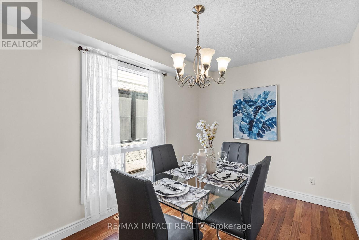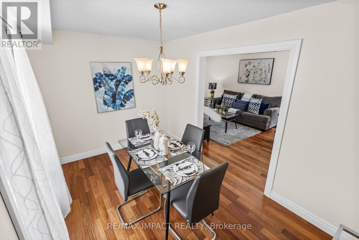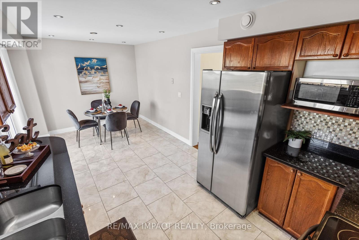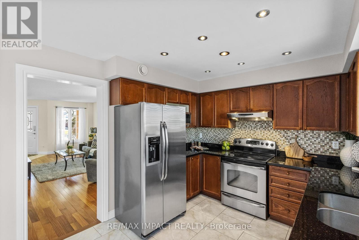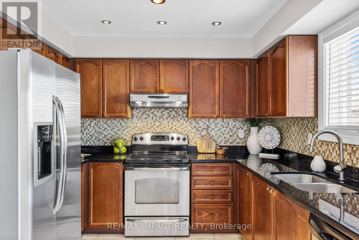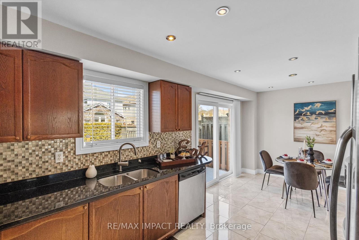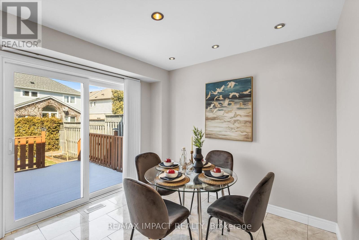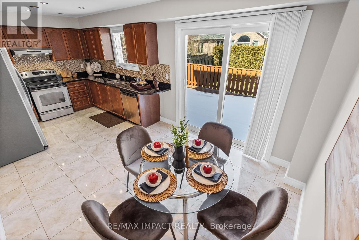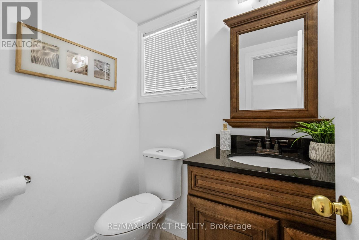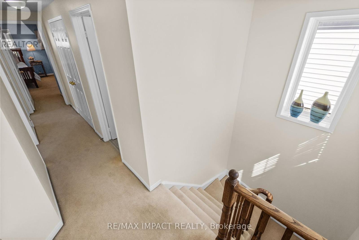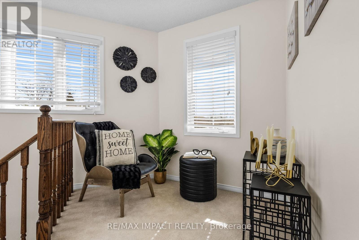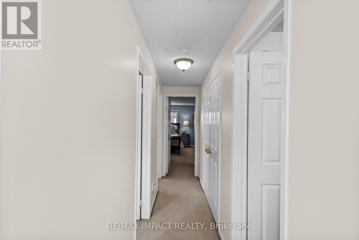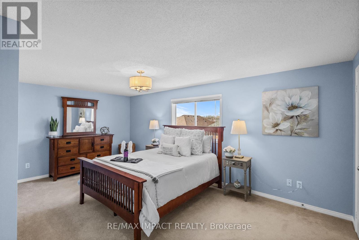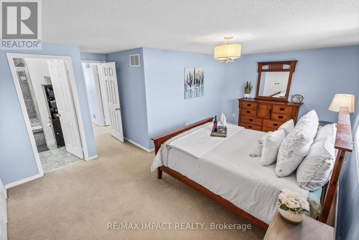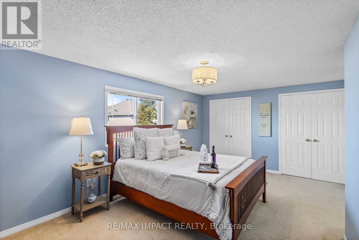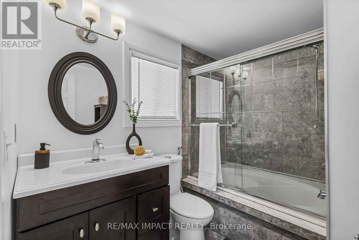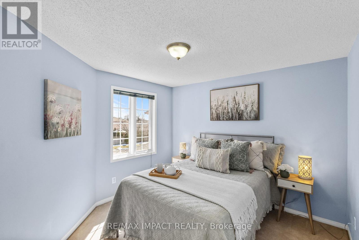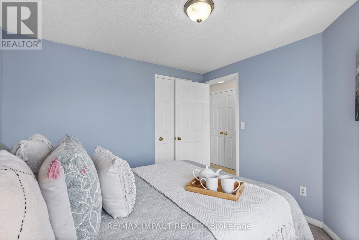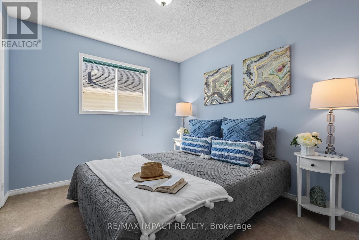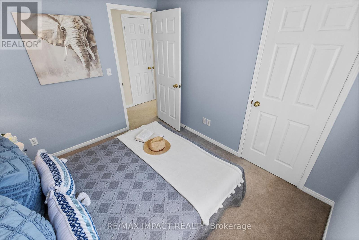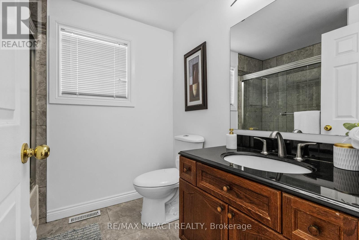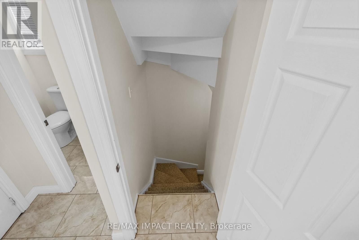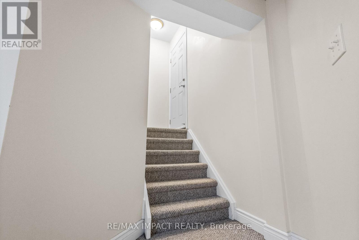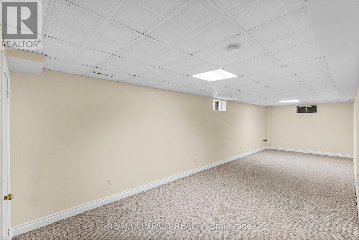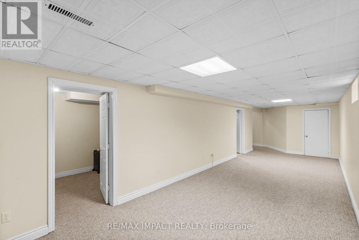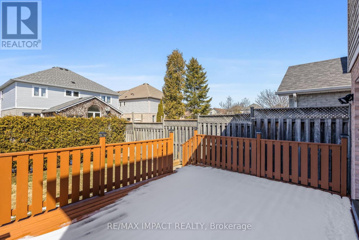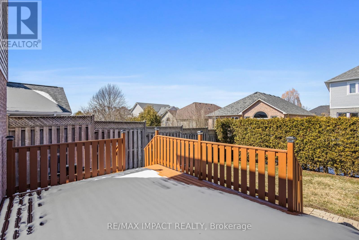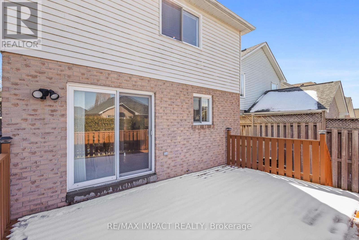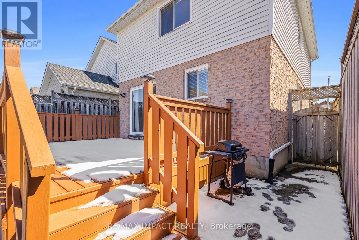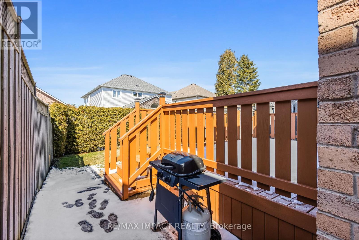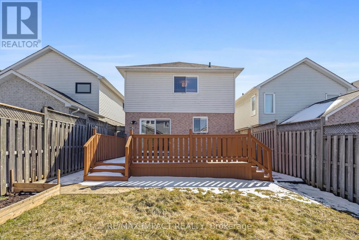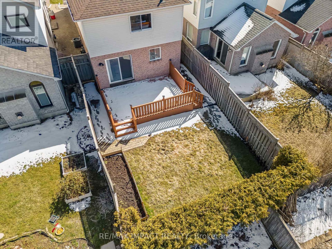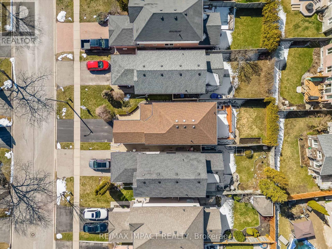1276 Dartmoor St Oshawa, Ontario L1K 2M7
$849,900
Beautiful Three Bedroom Home In Family-Friendly Neighbourhood In North Oshawa. Loaded With Features Including Eat-In Kitchen With Porcelain Floors And Granite Counters With Walk-Out To Large Deck And Fenced Backyard. Living And Dining Rooms Feature Hardwood Flooring. Dual Interlock Walkways On Each Side Of The Home Lead To The Back. Three Spacious Bedrooms Including Primary With Updated Ensuite Bath.**** EXTRAS **** All Baths Updated, Finished Basement, Entrance From Garage To House, Epoxy Garage Floor, And Much More. Great Location Close To Schools, Parks And Amenities. (id:46317)
Property Details
| MLS® Number | E8174770 |
| Property Type | Single Family |
| Community Name | Eastdale |
| Amenities Near By | Park, Schools |
| Parking Space Total | 3 |
Building
| Bathroom Total | 3 |
| Bedrooms Above Ground | 3 |
| Bedrooms Total | 3 |
| Basement Development | Finished |
| Basement Type | N/a (finished) |
| Construction Style Attachment | Detached |
| Cooling Type | Central Air Conditioning |
| Exterior Finish | Brick, Vinyl Siding |
| Heating Fuel | Natural Gas |
| Heating Type | Forced Air |
| Stories Total | 2 |
| Type | House |
Parking
| Attached Garage |
Land
| Acreage | No |
| Land Amenities | Park, Schools |
| Size Irregular | 29.55 X 119.85 Ft |
| Size Total Text | 29.55 X 119.85 Ft |
Rooms
| Level | Type | Length | Width | Dimensions |
|---|---|---|---|---|
| Second Level | Primary Bedroom | 5.56 m | 3.2 m | 5.56 m x 3.2 m |
| Second Level | Bedroom | 3.07 m | 2.74 m | 3.07 m x 2.74 m |
| Second Level | Bedroom | 3.12 m | 3.05 m | 3.12 m x 3.05 m |
| Basement | Recreational, Games Room | 9.63 m | 3.15 m | 9.63 m x 3.15 m |
| Basement | Office | 3.66 m | 2.46 m | 3.66 m x 2.46 m |
| Basement | Utility Room | 6.17 m | 2.54 m | 6.17 m x 2.54 m |
| Main Level | Family Room | 6.6 m | 3.28 m | 6.6 m x 3.28 m |
| Main Level | Kitchen | 6.02 m | 3.02 m | 6.02 m x 3.02 m |
| Main Level | Dining Room | 3.96 m | 2.57 m | 3.96 m x 2.57 m |
https://www.realtor.ca/real-estate/26669600/1276-dartmoor-st-oshawa-eastdale

Broker
(905) 434-0067
johnowen.realtor/
https://www.facebook.com/JohnOwen.Realtor
https://www.linkedin.com/in/johnpowen/

1413 King St E #1
Courtice, Ontario L1E 2J6
(905) 240-6777
(905) 240-6773
www.remax-impact.ca
https://www.facebook.com/impactremax/?ref=aymt_homepage_panel
Interested?
Contact us for more information

