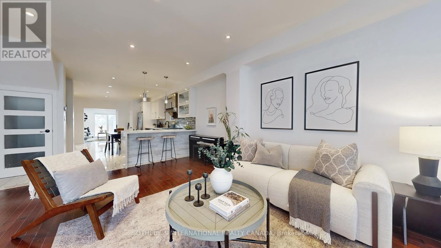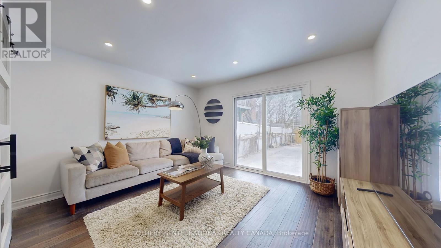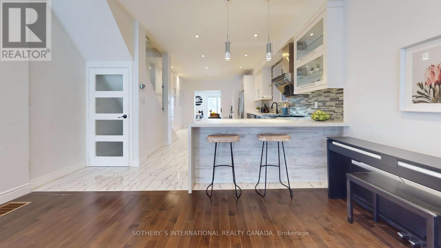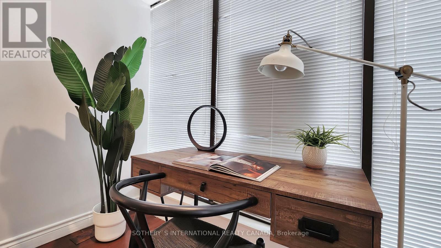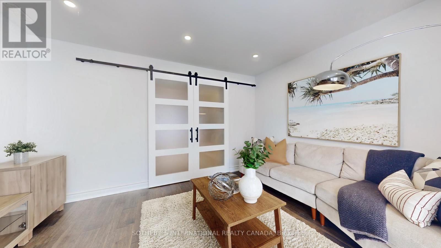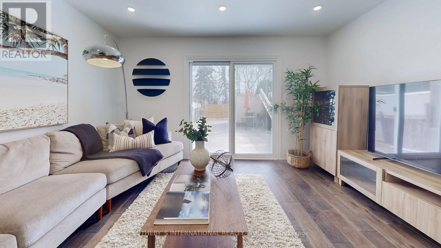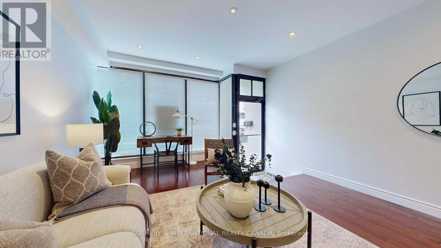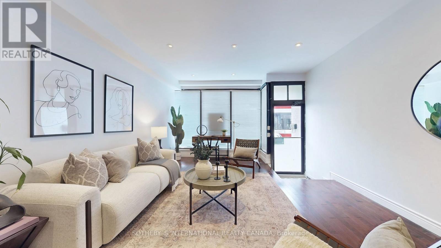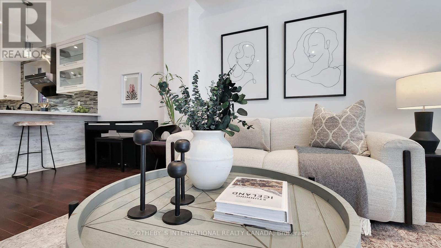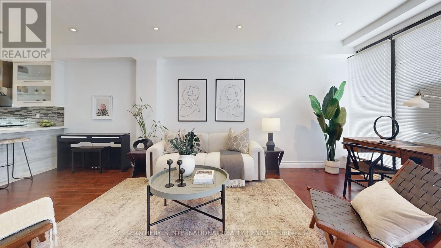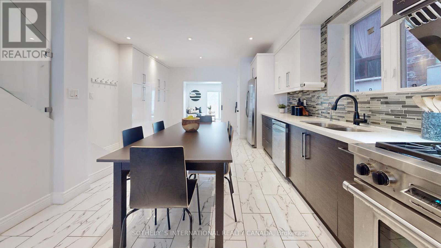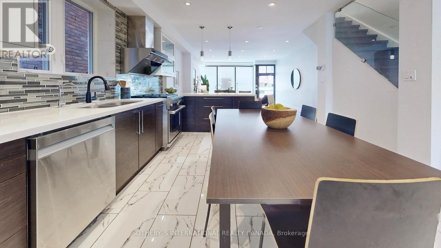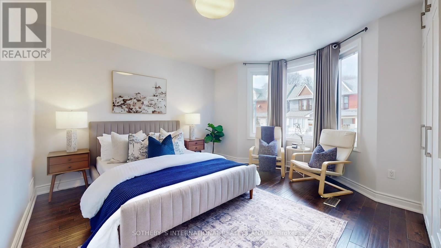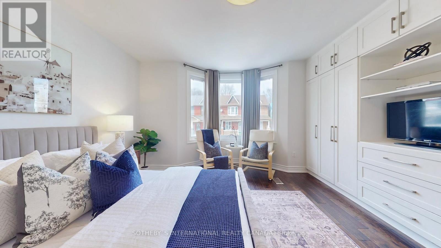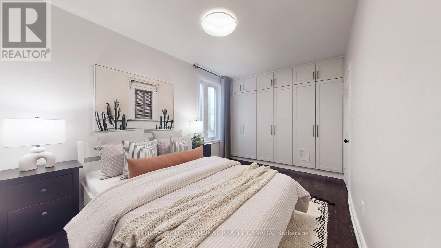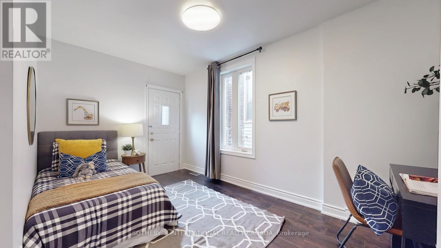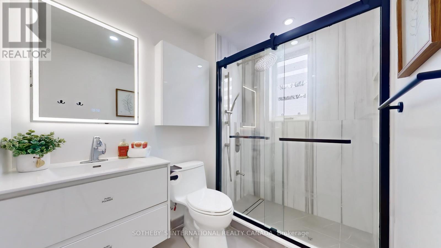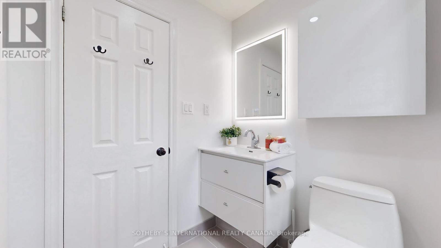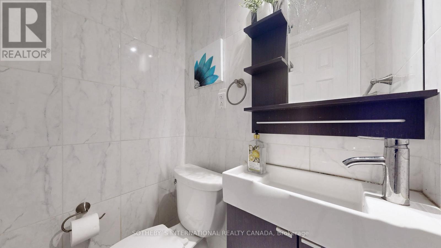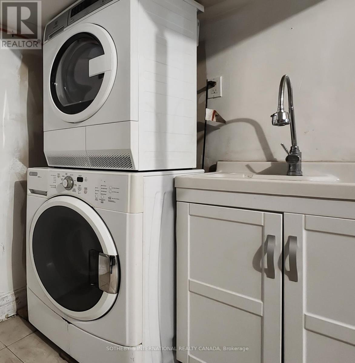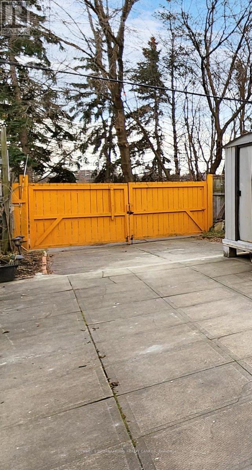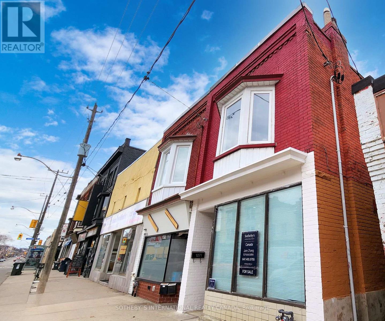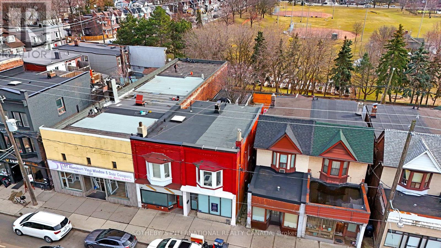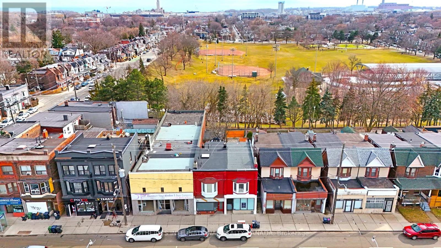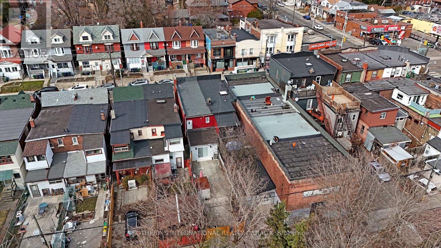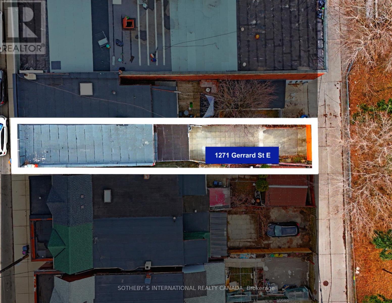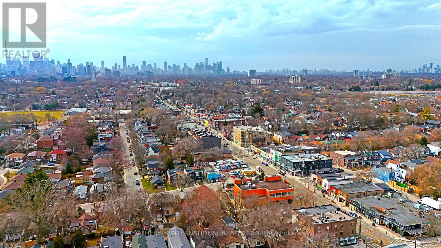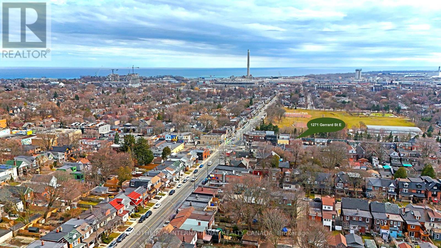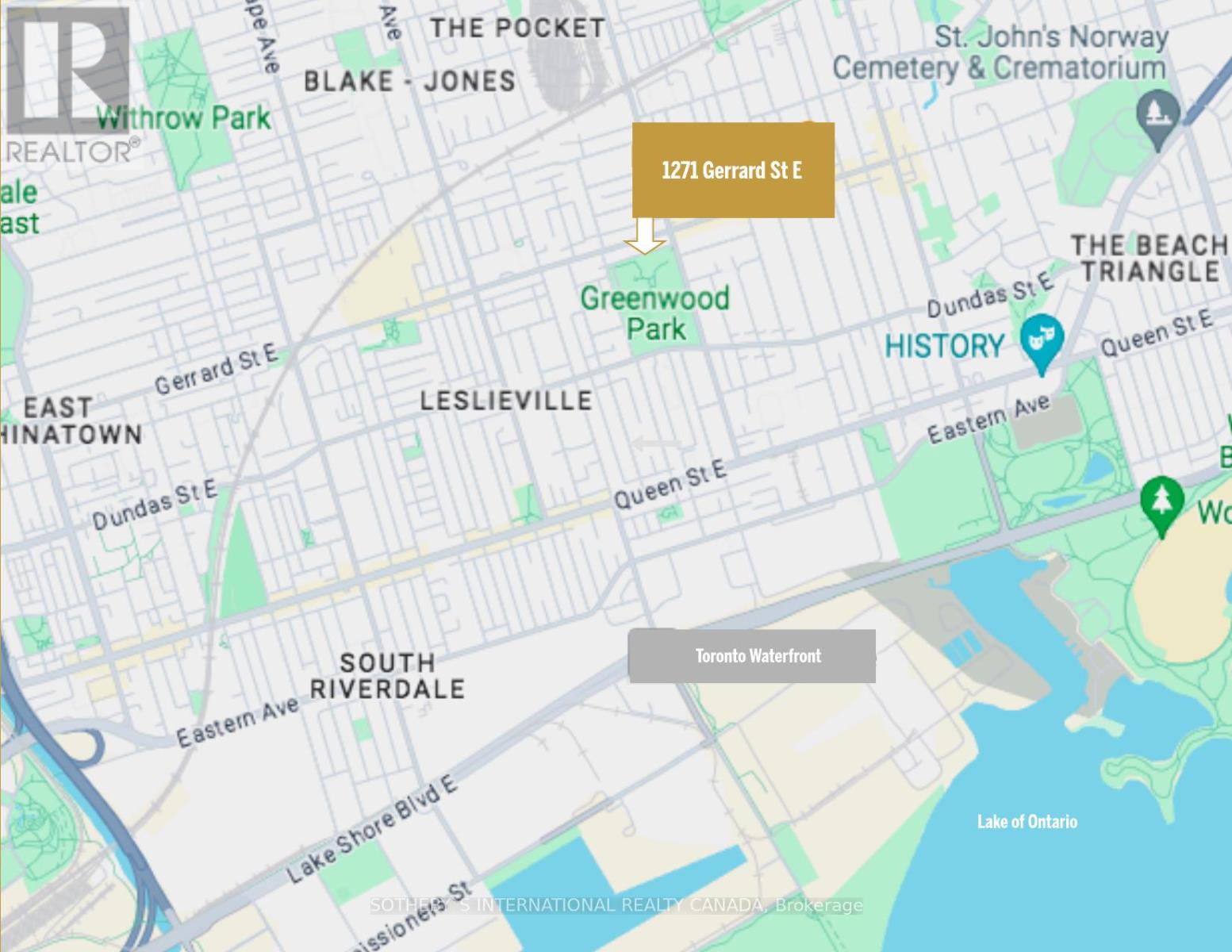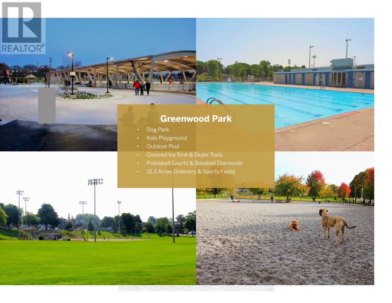1271 Gerrard St E Toronto, Ontario M4L 1Y5
$1,488,888
Finest & Rarest Riverdale Prime. Indieville Favourite Modern Family Living Meet Commercial Zoning & Laneway Garden House Potential. Greener Ecological Lifestyle with a Backyard off the Magnificent 15-Acre Greenwood Park. Design & Reno in Sophistication & Functionality. 3 + 1 Bed 3 Bath 2 Parking Space. Main Office c/w 4th Bed w Patio Walkout. Open Concept Culinary Kitchen. High-end S/S Appliance, Granite Waterfall Counter & Gourmet Breakfast Bar. Wealth of Premium Cabinetry & Wall-t-Wall Wardrobe. Matte Black Shower, LED Mirror & Glass Panel Door. Good Height Bsmt. Long List Inclusions To Appreciate. 5-MINUTE-REACH Old Downtown Core Luxuries: RELAX. Backdoor Top-tier Sport Facilities- Kids Playground, Pool, Ice Rink, Pickleball/Litball Diamond & Dog Park. COMMUTE. Storefront Streetcar & Bloor-Danforth Subway. SHOP. Carrot Common. Gerrard Square. Danforth. Leslieville. Chinatown. EAT. Incredible Choice of Elite Restaurants/Cafe. WATER. Woodbine Beach. Ashbridges Yacht & Lake of Ontario.**** EXTRAS **** More Details in MLS Attachments. Upscale Wolf Gas Range/Stove, S/S Hood-R, 2-D Fridge, B/I D/W. F-L Washer/Dryer w Laundry Sink. Lavish Vanity Set. Plenty Potlight & Pendant. All Built-in Organizer/Closet. XL Lower Storage. (id:46317)
Property Details
| MLS® Number | E8121216 |
| Property Type | Single Family |
| Community Name | South Riverdale |
| Amenities Near By | Hospital, Public Transit, Schools |
| Community Features | Community Centre |
| Features | Conservation/green Belt, Lane |
| Parking Space Total | 2 |
Building
| Bathroom Total | 3 |
| Bedrooms Above Ground | 3 |
| Bedrooms Below Ground | 1 |
| Bedrooms Total | 4 |
| Basement Development | Finished |
| Basement Type | N/a (finished) |
| Construction Style Attachment | Semi-detached |
| Cooling Type | Central Air Conditioning |
| Exterior Finish | Brick |
| Heating Fuel | Natural Gas |
| Heating Type | Forced Air |
| Stories Total | 2 |
| Type | House |
Land
| Acreage | No |
| Land Amenities | Hospital, Public Transit, Schools |
| Size Irregular | 17.45 X 110 Ft |
| Size Total Text | 17.45 X 110 Ft |
Rooms
| Level | Type | Length | Width | Dimensions |
|---|---|---|---|---|
| Second Level | Primary Bedroom | 4.27 m | 3.96 m | 4.27 m x 3.96 m |
| Second Level | Bedroom 2 | 4.88 m | 2.9 m | 4.88 m x 2.9 m |
| Second Level | Bedroom 3 | 4.45 m | 2.63 m | 4.45 m x 2.63 m |
| Lower Level | Recreational, Games Room | 4 m | 3.56 m | 4 m x 3.56 m |
| Lower Level | Laundry Room | 4 m | 3 m | 4 m x 3 m |
| Main Level | Living Room | 6.4 m | 4.29 m | 6.4 m x 4.29 m |
| Main Level | Family Room | 7.32 m | 4.29 m | 7.32 m x 4.29 m |
| Main Level | Dining Room | 7.32 m | 4.29 m | 7.32 m x 4.29 m |
| Main Level | Bedroom | 3.6 m | 2.47 m | 3.6 m x 2.47 m |
| Ground Level | Kitchen | 6.4 m | 4.29 m | 6.4 m x 4.29 m |
https://www.realtor.ca/real-estate/26592451/1271-gerrard-st-e-toronto-south-riverdale

Broker
(416) 960-9995
(647) 401-0755
https://sothebysrealty.ca/en/jane-zhang-and-associates/#about-jane-zhang
https://www.facebook.com/p/Jane-Zhang-Associates-100083709789722/
https://www.instagram.com/janezhangassociates/
https://www.linkedin.com/in/jane-zhang-85465b20b/

1867 Yonge Street Ste 100
Toronto, Ontario M4S 1Y5
(416) 960-9995
(416) 960-3222
www.sothebysrealty.ca
Interested?
Contact us for more information

