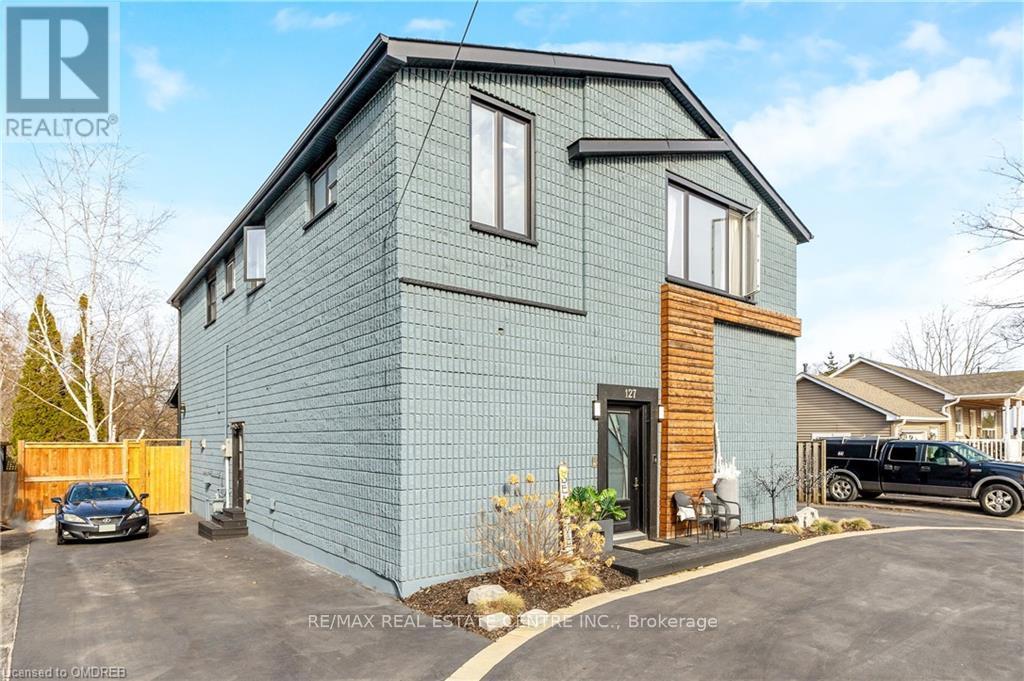127 Commercial St Milton, Ontario L9T 2J1
$1,299,999
FLOOR PLANS ARE A MUST SEE! Desirable neighborhood! Minutes from the 401 and WALKING DISTANCE to Main st, schools, parks, festivals, dining & entertainment! Upon enterering, you are greeted by a large foyer. The kitchen is a chef's dream with an oversizedwaterfall island and offers ample storage. It overlooks the large backyard, which features abeautiful, covered deck and basketball court & mature trees for privacy in the summer months, with no neighbours bedind you! The main floor boasts wide hand scraped, engineered, planked floors, 12 ft floating ceilings, 2 mudrooms, 1 off kitchen and one off the main hallway. Upstairs, you'll find a an oversized, sundrenched loft/entertainment area with cathedral ceiling and 5 bedrooms. Wash away the stress of the day in your large steam shower in the master ensuite.Leverage the completely separate and self contained 1 bedroom apartment, accessable from the south driveway. This can be the perfect inlaw suite, Airbnb or long term rental.**** EXTRAS **** tankless water heater and furnace 9 yrs old. Roof is 4 years old. Updated windows except for 3rdand master bedroom. (id:46317)
Property Details
| MLS® Number | W8135060 |
| Property Type | Single Family |
| Community Name | Old Milton |
| Parking Space Total | 8 |
Building
| Bathroom Total | 5 |
| Bedrooms Above Ground | 5 |
| Bedrooms Below Ground | 1 |
| Bedrooms Total | 6 |
| Construction Style Attachment | Detached |
| Cooling Type | Central Air Conditioning |
| Exterior Finish | Brick, Vinyl Siding |
| Fireplace Present | Yes |
| Heating Fuel | Natural Gas |
| Heating Type | Forced Air |
| Stories Total | 2 |
| Type | House |
Land
| Acreage | No |
| Size Irregular | 60.9 X 165 Ft |
| Size Total Text | 60.9 X 165 Ft |
Rooms
| Level | Type | Length | Width | Dimensions |
|---|---|---|---|---|
| Second Level | Bathroom | 6.5 m | 4.7 m | 6.5 m x 4.7 m |
| Second Level | Bedroom 2 | 3.07 m | 3.5 m | 3.07 m x 3.5 m |
| Second Level | Bedroom 3 | 2.9 m | 3.9 m | 2.9 m x 3.9 m |
| Second Level | Bedroom 4 | 3.6 m | 3.4 m | 3.6 m x 3.4 m |
| Second Level | Bedroom 5 | 3.09 m | 3.6 m | 3.09 m x 3.6 m |
| Second Level | Bathroom | 3.07 m | 2.4 m | 3.07 m x 2.4 m |
| Main Level | Foyer | 2.87 m | 3.37 m | 2.87 m x 3.37 m |
| Main Level | Kitchen | 4.01 m | 5.61 m | 4.01 m x 5.61 m |
| Main Level | Living Room | 4.5 m | 5.2 m | 4.5 m x 5.2 m |
| Main Level | Bathroom | Measurements not available |
https://www.realtor.ca/real-estate/26612039/127-commercial-st-milton-old-milton
Salesperson
(905) 878-7777

345 Steeles Ave East
Milton, Ontario L9T 3G6
(905) 878-7777
(905) 878-7029
Interested?
Contact us for more information


































