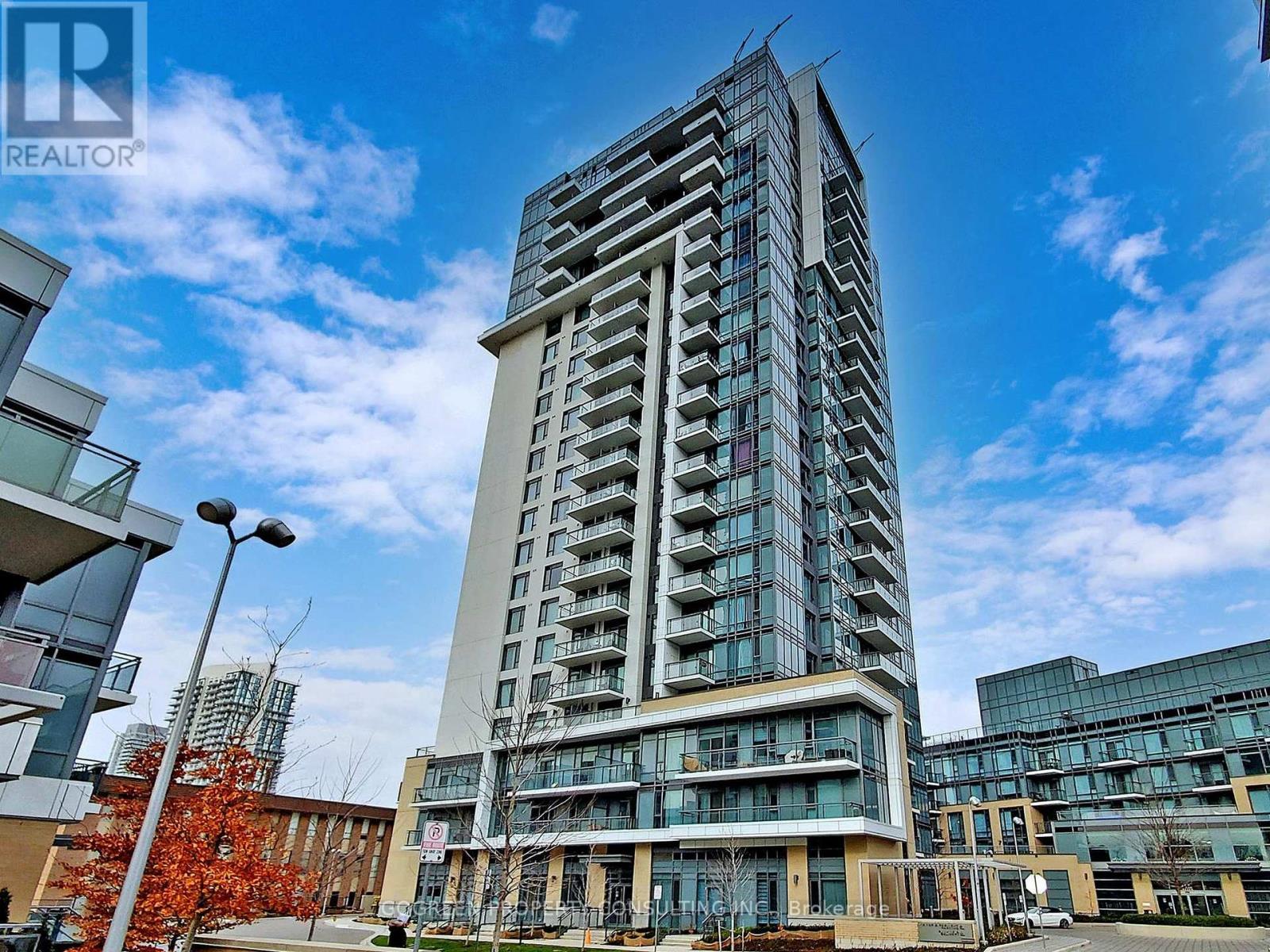#1266 -60 Ann O'reilly Rd Toronto, Ontario M2J 0C8
2 Bedroom
1 Bathroom
Central Air Conditioning
Forced Air
$638,800Maintenance,
$668.03 Monthly
Maintenance,
$668.03 MonthlyTop quality luxury condo built by Tridel. 4 Year New 1+1 (used as dining) , 580SF, Practical layout, open concept , modern designed kitchen w full size S/S appliances. 9' ceiling. west exposure with a lot of natural lights. $$$ Upgraded laminate throughout, wall mount range hood, bath bars, modern EFLs. Gorgeous building amenities 24 hr. Concierge/security, swimming pool, yoga studio, exercise room, party room, hot tub, guest suites, transit is just outside the building, highways 404 & 401, Sheppard station.**** EXTRAS **** Furniture (id:46317)
Property Details
| MLS® Number | C8173516 |
| Property Type | Single Family |
| Community Name | Henry Farm |
| Amenities Near By | Hospital, Park, Schools |
| Features | Balcony |
| Parking Space Total | 1 |
Building
| Bathroom Total | 1 |
| Bedrooms Above Ground | 1 |
| Bedrooms Below Ground | 1 |
| Bedrooms Total | 2 |
| Amenities | Storage - Locker, Security/concierge, Visitor Parking, Exercise Centre |
| Cooling Type | Central Air Conditioning |
| Exterior Finish | Concrete |
| Heating Fuel | Natural Gas |
| Heating Type | Forced Air |
| Type | Apartment |
Parking
| Visitor Parking |
Land
| Acreage | No |
| Land Amenities | Hospital, Park, Schools |
Rooms
| Level | Type | Length | Width | Dimensions |
|---|---|---|---|---|
| Main Level | Living Room | 6.41 m | 3.23 m | 6.41 m x 3.23 m |
| Main Level | Kitchen | Measurements not available | ||
| Main Level | Primary Bedroom | 3.36 m | 3.05 m | 3.36 m x 3.05 m |
| Main Level | Den | 2.44 m | 2.14 m | 2.44 m x 2.14 m |
https://www.realtor.ca/real-estate/26667848/1266-60-ann-oreilly-rd-toronto-henry-farm
GOGREEN PROPERTY CONSULTING INC.
(647) 292-8898
Interested?
Contact us for more information



































