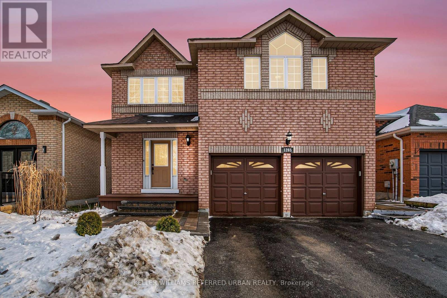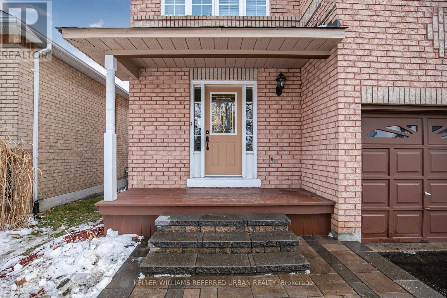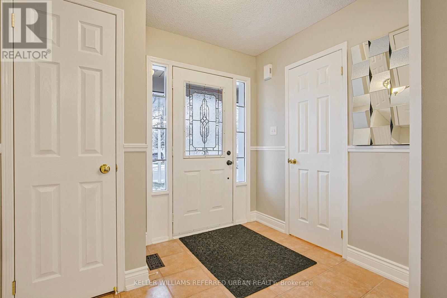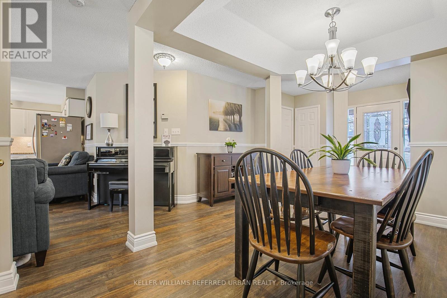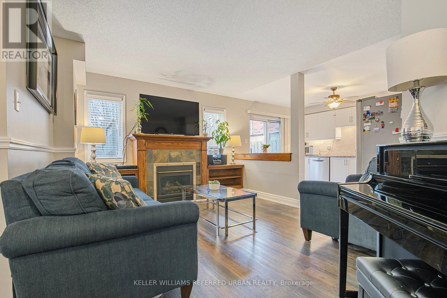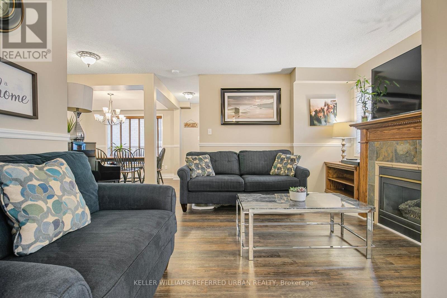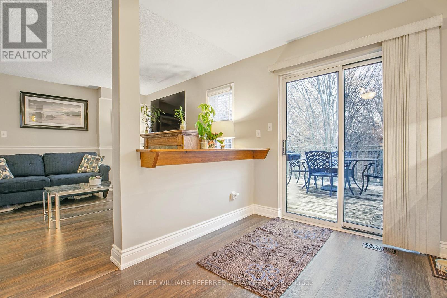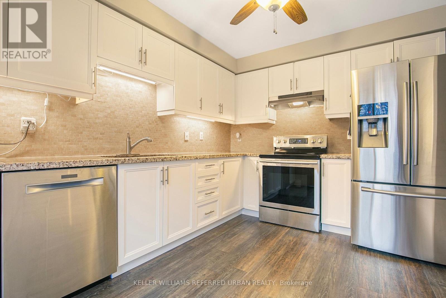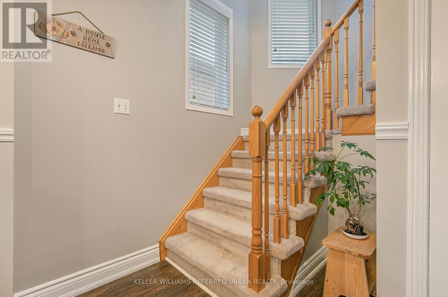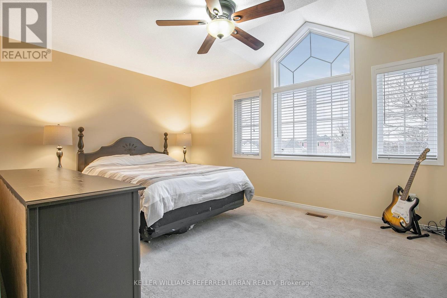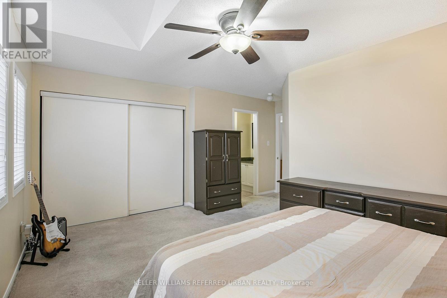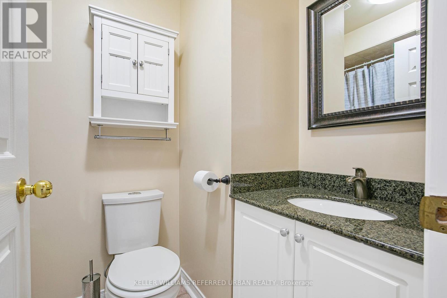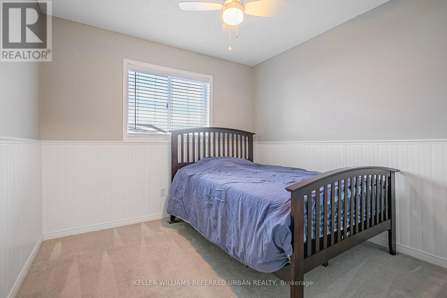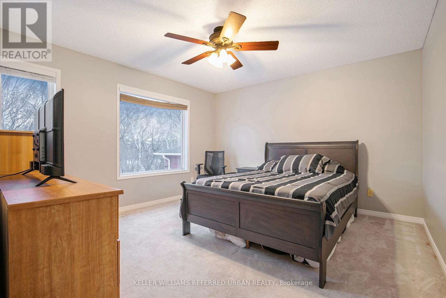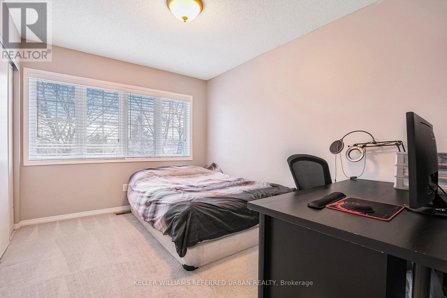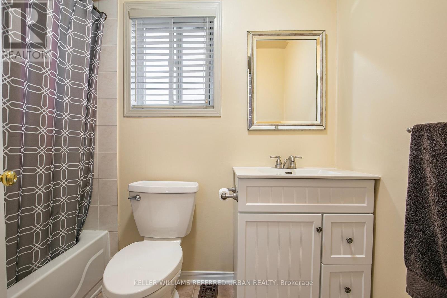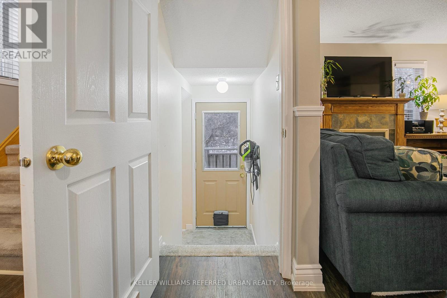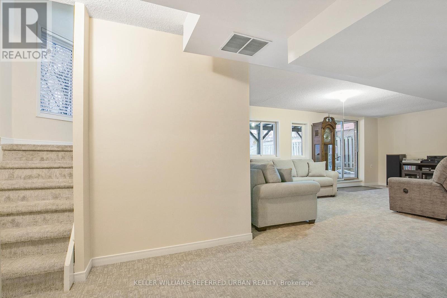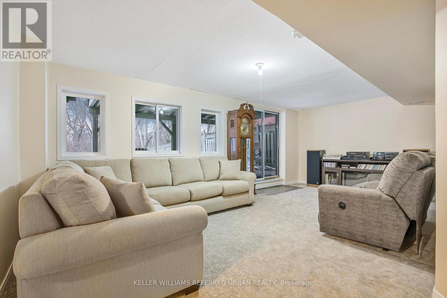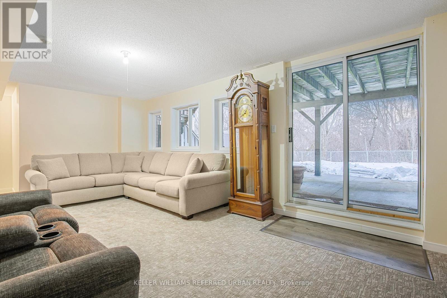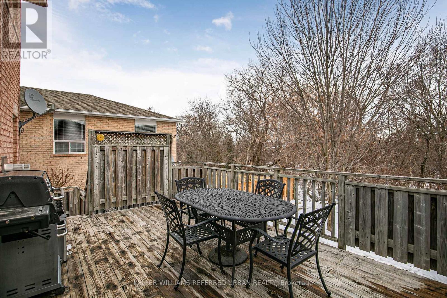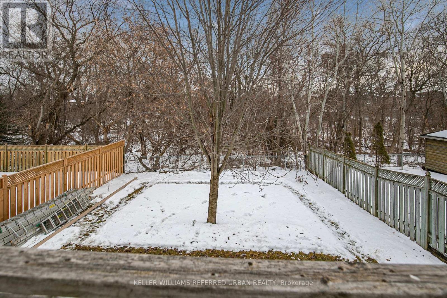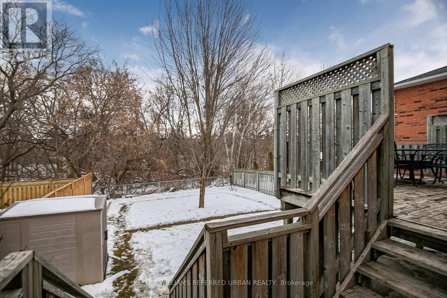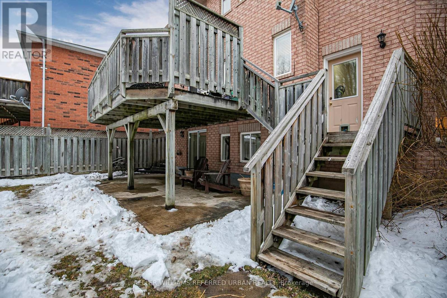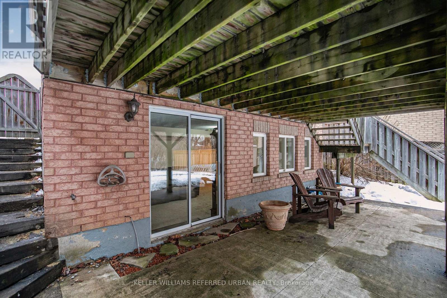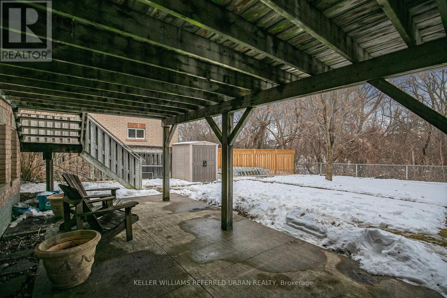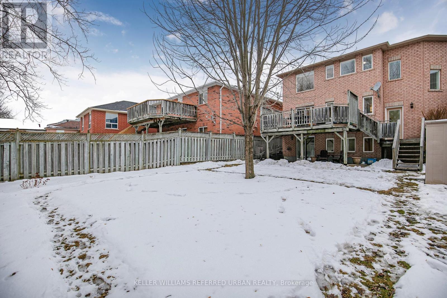1265 Forest St Innisfil, Ontario L9S 1Z6
$885,000
Beautifully maintained All Brick 2 Storey Home Backing onto Green-space is a perfect setting to enjoy the privacy & tranquility of your growing family. Open concept Main Floor offers an intimate setting with a warm dining area, Living room with fireplace and built-ins. Family-size kitchen with Ss Appliances, Granite counter tops, Breakfast Bar area & W/O to a 2 Tier Deck Overlooking Forested area. Spacious bedrooms with ample natural light. Primary Bedroom with Cathedral ceiling & 4Pc Ensuite. Fully Finished Basement with 2Pc Powder Rm & Large Rec Room Offers a walk/out to an Interlocked patio and grassed area to play. Fully fenced backyard with Gate. Mins drive to schools, parks, shopping & amenities. Under 10min to Innisfil Beach Park. 20Min to HWY 400.**** EXTRAS **** Brand new eavestroughs and downspouts & Carpet in Rec Room. Main and 2nd Floors have been freshly painted. (id:46317)
Property Details
| MLS® Number | N8088348 |
| Property Type | Single Family |
| Community Name | Alcona |
| Parking Space Total | 6 |
Building
| Bathroom Total | 4 |
| Bedrooms Above Ground | 4 |
| Bedrooms Total | 4 |
| Basement Development | Finished |
| Basement Features | Walk Out |
| Basement Type | N/a (finished) |
| Construction Style Attachment | Detached |
| Cooling Type | Central Air Conditioning |
| Exterior Finish | Brick |
| Fireplace Present | Yes |
| Heating Fuel | Natural Gas |
| Heating Type | Forced Air |
| Stories Total | 2 |
| Type | House |
Parking
| Garage |
Land
| Acreage | No |
| Size Irregular | 40.02 X 115.32 Ft |
| Size Total Text | 40.02 X 115.32 Ft |
Rooms
| Level | Type | Length | Width | Dimensions |
|---|---|---|---|---|
| Second Level | Primary Bedroom | 4.85 m | 3.34 m | 4.85 m x 3.34 m |
| Second Level | Bedroom 2 | 3.57 m | 2.86 m | 3.57 m x 2.86 m |
| Second Level | Bedroom 3 | 2.87 m | 2.93 m | 2.87 m x 2.93 m |
| Second Level | Bedroom 4 | 3.93 m | 3.84 m | 3.93 m x 3.84 m |
| Second Level | Office | Measurements not available | ||
| Basement | Recreational, Games Room | 6.33 m | 3.44 m | 6.33 m x 3.44 m |
| Basement | Laundry Room | Measurements not available | ||
| Main Level | Foyer | 2.06 m | 2.57 m | 2.06 m x 2.57 m |
| Main Level | Dining Room | 2.99 m | 3.79 m | 2.99 m x 3.79 m |
| Main Level | Living Room | 3.54 m | 3.79 m | 3.54 m x 3.79 m |
| Main Level | Kitchen | 3.78 m | 2.81 m | 3.78 m x 2.81 m |
https://www.realtor.ca/real-estate/26544576/1265-forest-st-innisfil-alcona

Salesperson
(416) 572-1016

156 Duncan Mill Rd Unit 1
Toronto, Ontario M3B 3N2
(416) 572-1016
(416) 572-1017
www.whykwru.ca/
Interested?
Contact us for more information

