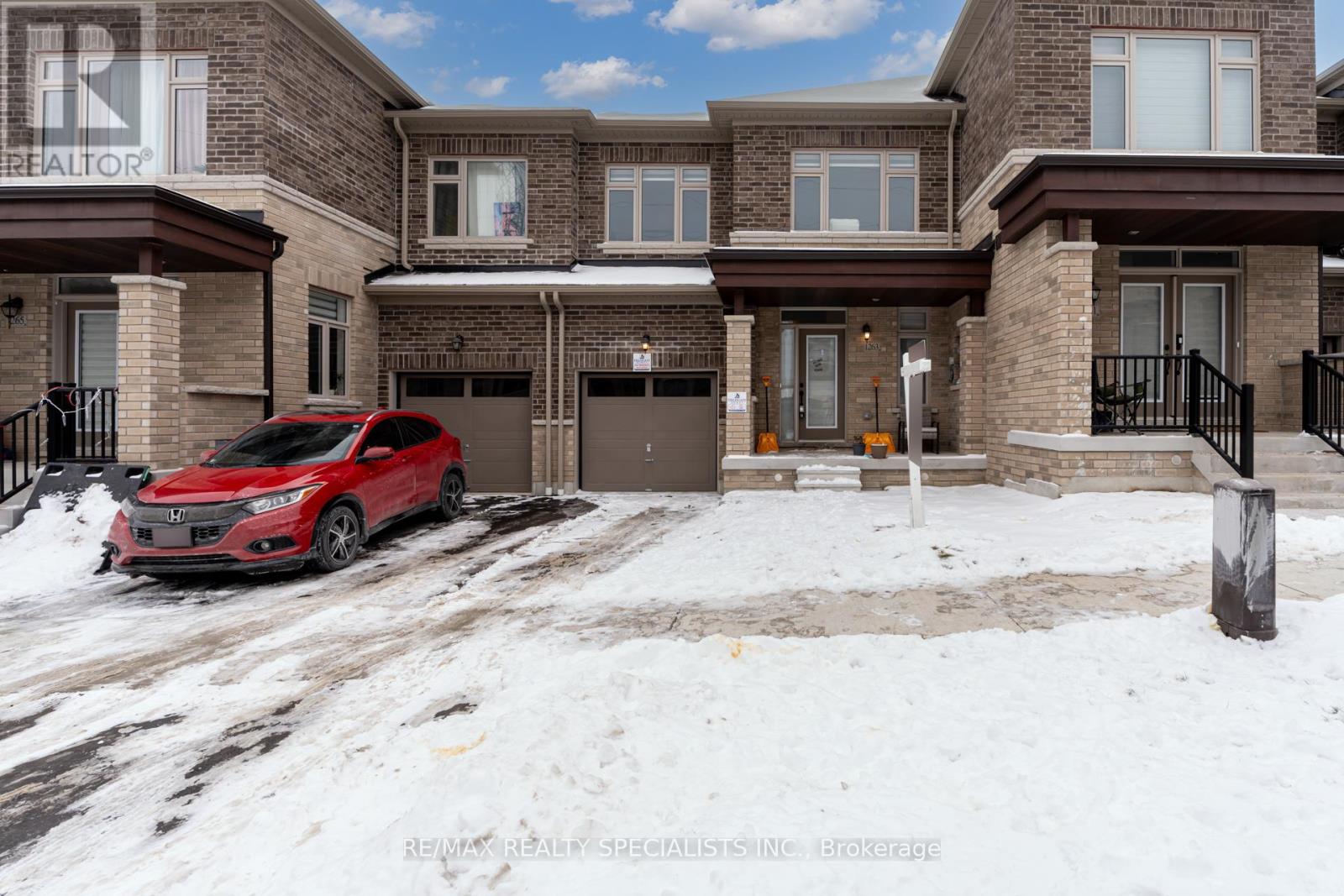1263 Aquarius Tr Pickering, Ontario L1X 0L9
$989,900
Welcome to your haven nestled in the heart of Pickering's New Seaton community, a Quality Modern Style Free Hold Townhouse built by Field Gate Homes. This outstanding spacious 4 bedroom, 3 washroom town home. Greeted by the comfort of Luxuries feel 9ft Ceiling, This Home Offers Large Windows Thru-Out Allowing For Tons Of Natural Light a warm and welcoming ambiance. Elegant Hardwood on Main floor and upper hallway W/Matching Staircase, White Kitchen Cabinets, Built-in Electric Fireplace,with effortlessly combines modern sophistication with convenience. Easy Access to Backyard from Garage back Door. Positioned just minutes away from Highways 401 and ETR 407, Pickering Town Centre, well as the Pickering GO Station, short walk to parks, trails, and expansive protected natural landscapes. Experience contemporary living at its finest with this remarkable property, Beyond its practical amenities, this town home epitomizes the seamless integration of style and functionality.**** EXTRAS **** All Existing Stainless Steel Fridge, Stainless Steel Stove, Built-In Dishwasher, Hood Range Fan(white)., Washer and Dryer (White)., and Air Conditioning., Built-in Electric Fireplace, Zebra Blinds, existing Elf's. (id:46317)
Property Details
| MLS® Number | E8093320 |
| Property Type | Single Family |
| Community Name | Rural Pickering |
| Amenities Near By | Park |
| Parking Space Total | 2 |
Building
| Bathroom Total | 3 |
| Bedrooms Above Ground | 4 |
| Bedrooms Total | 4 |
| Basement Type | Full |
| Construction Style Attachment | Attached |
| Cooling Type | Central Air Conditioning |
| Exterior Finish | Brick |
| Fireplace Present | Yes |
| Heating Fuel | Electric |
| Heating Type | Forced Air |
| Stories Total | 2 |
| Type | Row / Townhouse |
Parking
| Garage |
Land
| Acreage | No |
| Land Amenities | Park |
| Size Irregular | 23.61 X 82.11 Ft |
| Size Total Text | 23.61 X 82.11 Ft |
Rooms
| Level | Type | Length | Width | Dimensions |
|---|---|---|---|---|
| Second Level | Primary Bedroom | 3.84 m | 3.99 m | 3.84 m x 3.99 m |
| Second Level | Bedroom 2 | 3.29 m | 3.1 m | 3.29 m x 3.1 m |
| Second Level | Bedroom 3 | 2.99 m | 3.02 m | 2.99 m x 3.02 m |
| Second Level | Bedroom 4 | 2.74 m | 2.74 m | 2.74 m x 2.74 m |
| Main Level | Living Room | 6.1 m | 3.31 m | 6.1 m x 3.31 m |
| Main Level | Kitchen | 2.43 m | 2.72 m | 2.43 m x 2.72 m |
| Main Level | Eating Area | 2.43 m | 2.72 m | 2.43 m x 2.72 m |
| Other | Foyer | 3.35 m | 1.21 m | 3.35 m x 1.21 m |
https://www.realtor.ca/real-estate/26551626/1263-aquarius-tr-pickering-rural-pickering

16069 Airport Road Unit 1
Caledon East, Ontario L7C 1G4
(905) 584-2727
(905) 584-5065
Interested?
Contact us for more information










































